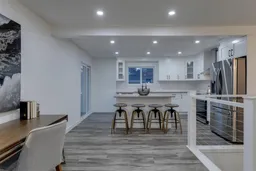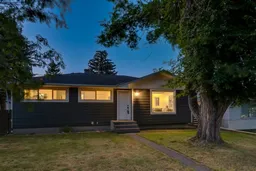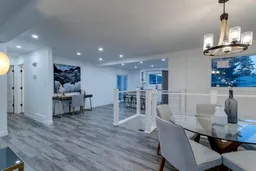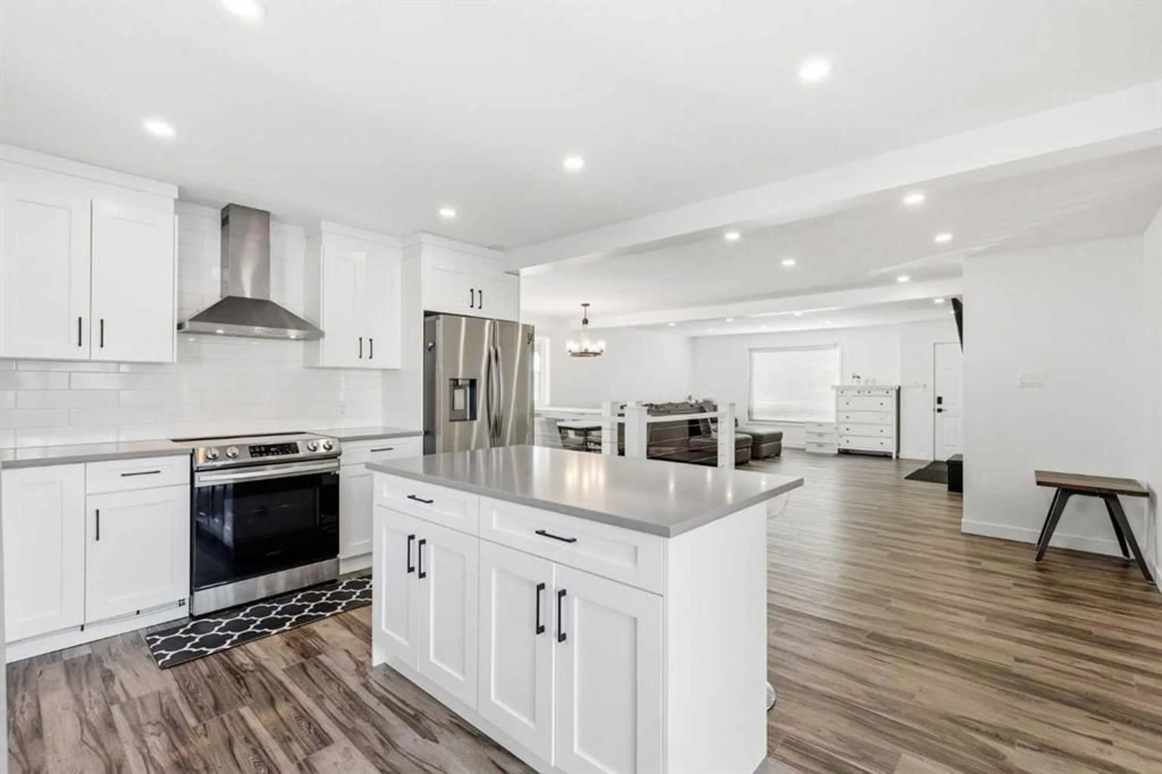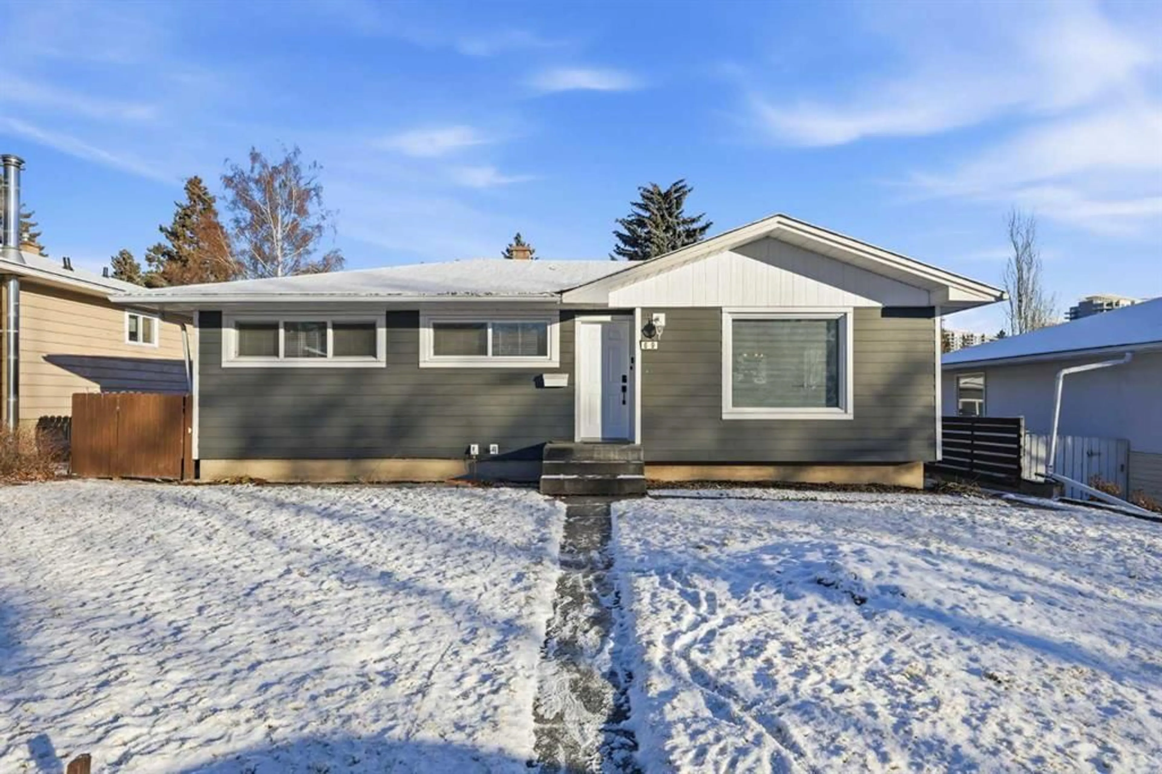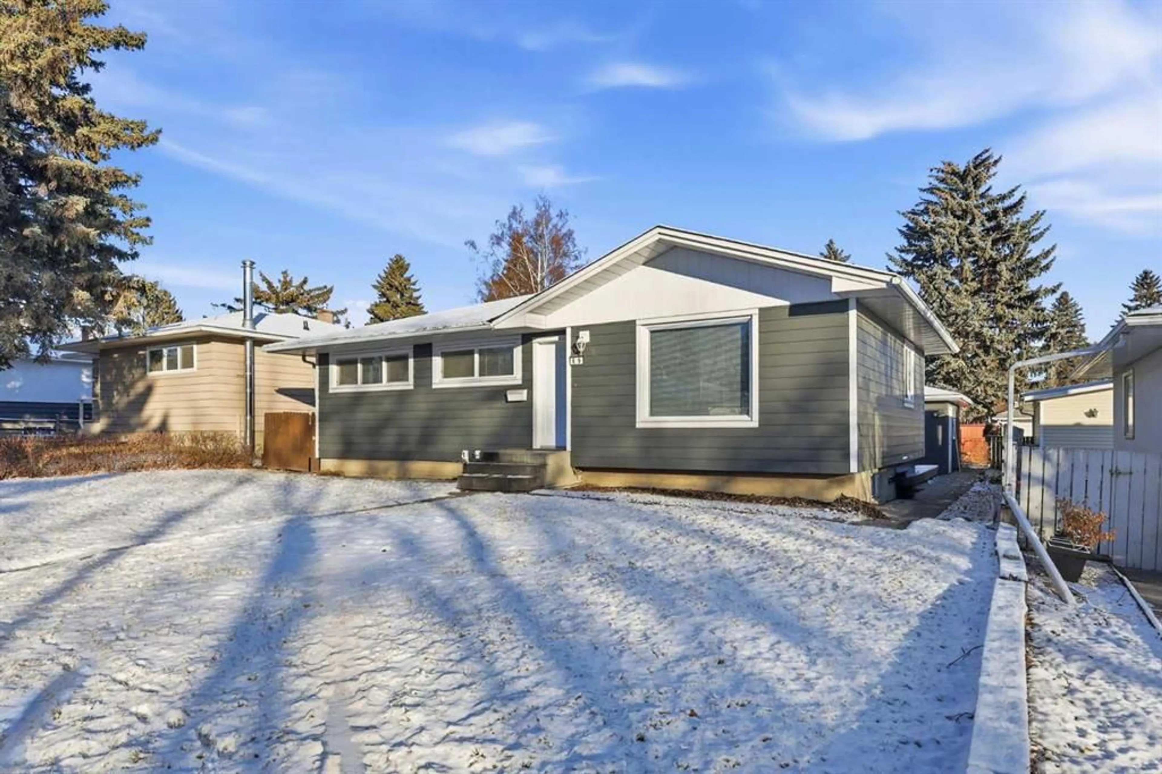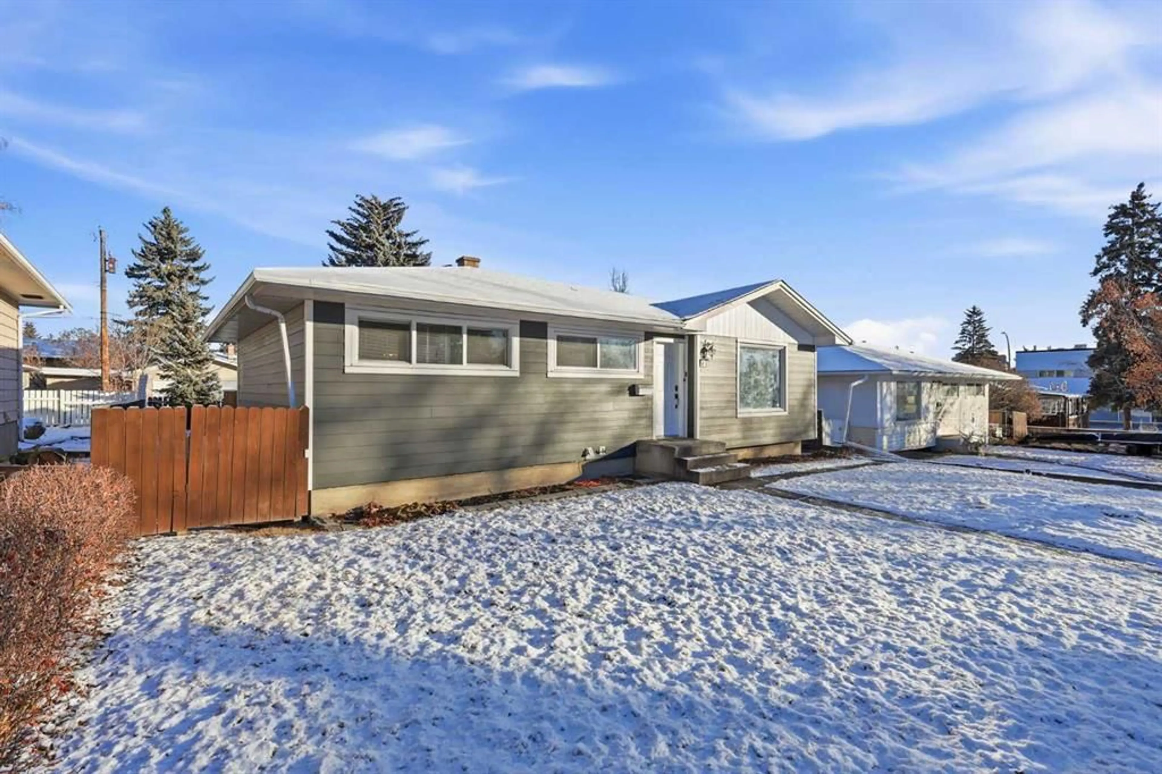69 Harrow Cres, Calgary, Alberta T2V 3B2
Contact us about this property
Highlights
Estimated valueThis is the price Wahi expects this property to sell for.
The calculation is powered by our Instant Home Value Estimate, which uses current market and property price trends to estimate your home’s value with a 90% accuracy rate.Not available
Price/Sqft$528/sqft
Monthly cost
Open Calculator
Description
This fully renovated bungalow, updated just over two years ago, offers the perfect blend of modern comfort and timeless design in the highly sought-after community of Haysboro. With 4 bedrooms (2 up, 2 down) and 3 full bathrooms, this home provides exceptional flexibility for families, guests, or home office needs. The main floor features 2 spacious bedrooms, including the primary suite complete with a walk-in closet and a private ensuite. An additional full bathroom serves the second upstairs bedroom. The open-concept living, kitchen, and dining area is bright and inviting, showcasing timeless white cabinetry, modern lighting, and stainless steel appliances. From the kitchen, step directly onto your large deck, perfect for entertaining and overlooking a generous backyard ready for your personal touch. The lower level includes 2 additional bedrooms, another full bathroom, and plenty of space for recreation or relaxation. Located close to Macleod Trail, Anderson Road, and Heritage Drive, you’re surrounded by endless amenities and enjoy an easy commute to Rockyview General Hospital, Southcentre Mall, multiple C-Train stations, and multiple schools for all ages. This move-in-ready home offers style, convenience, and an unbeatable location—everything you’ve been looking for in Haysboro.
Property Details
Interior
Features
Main Floor
4pc Bathroom
0`0" x 0`0"4pc Ensuite bath
Bedroom
12`8" x 8`8"Dining Room
9`3" x 10`1"Exterior
Features
Parking
Garage spaces 2
Garage type -
Other parking spaces 2
Total parking spaces 4
Property History
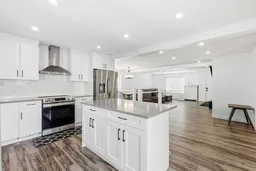 47
47