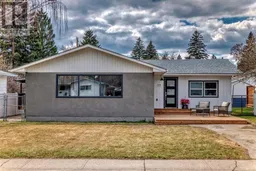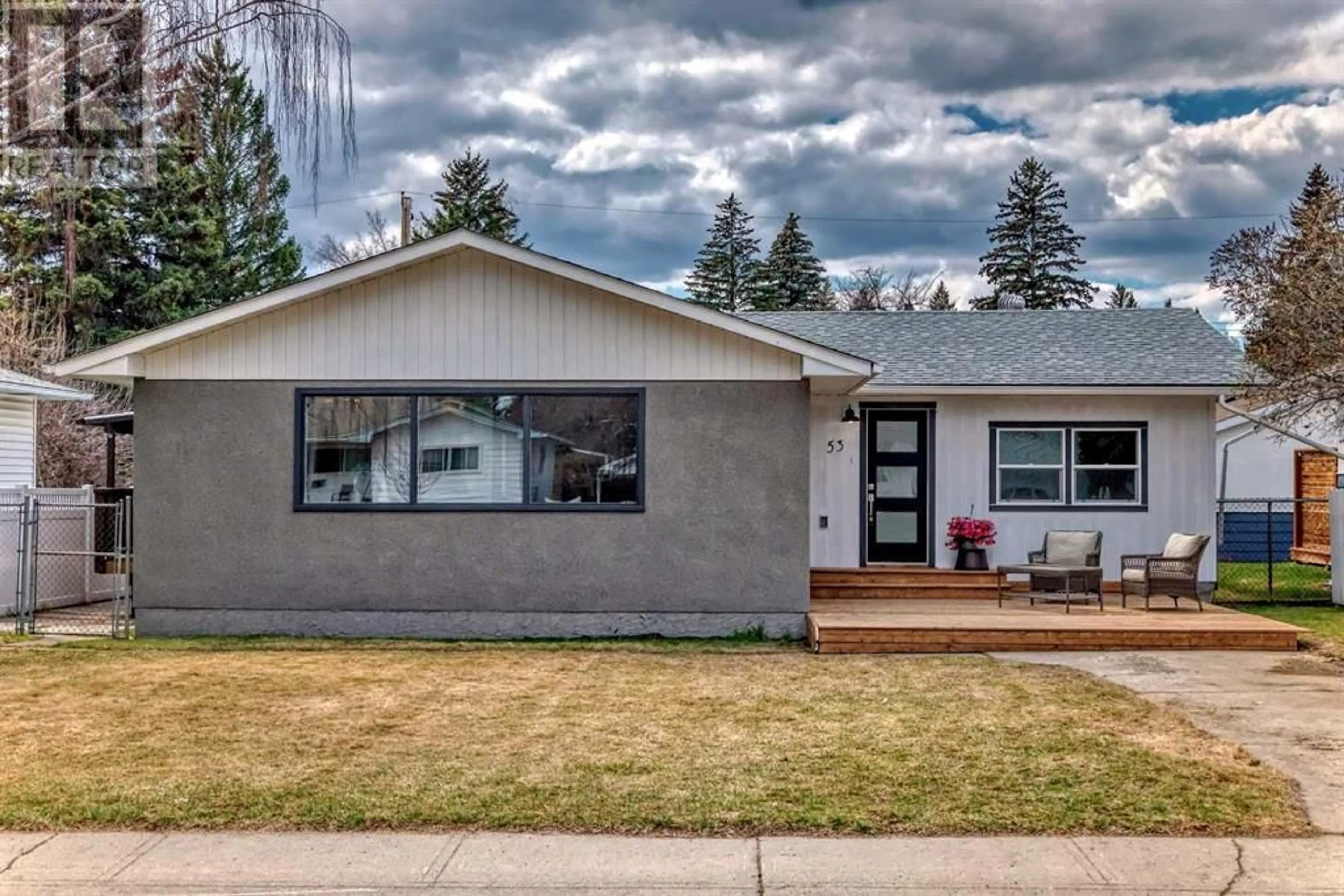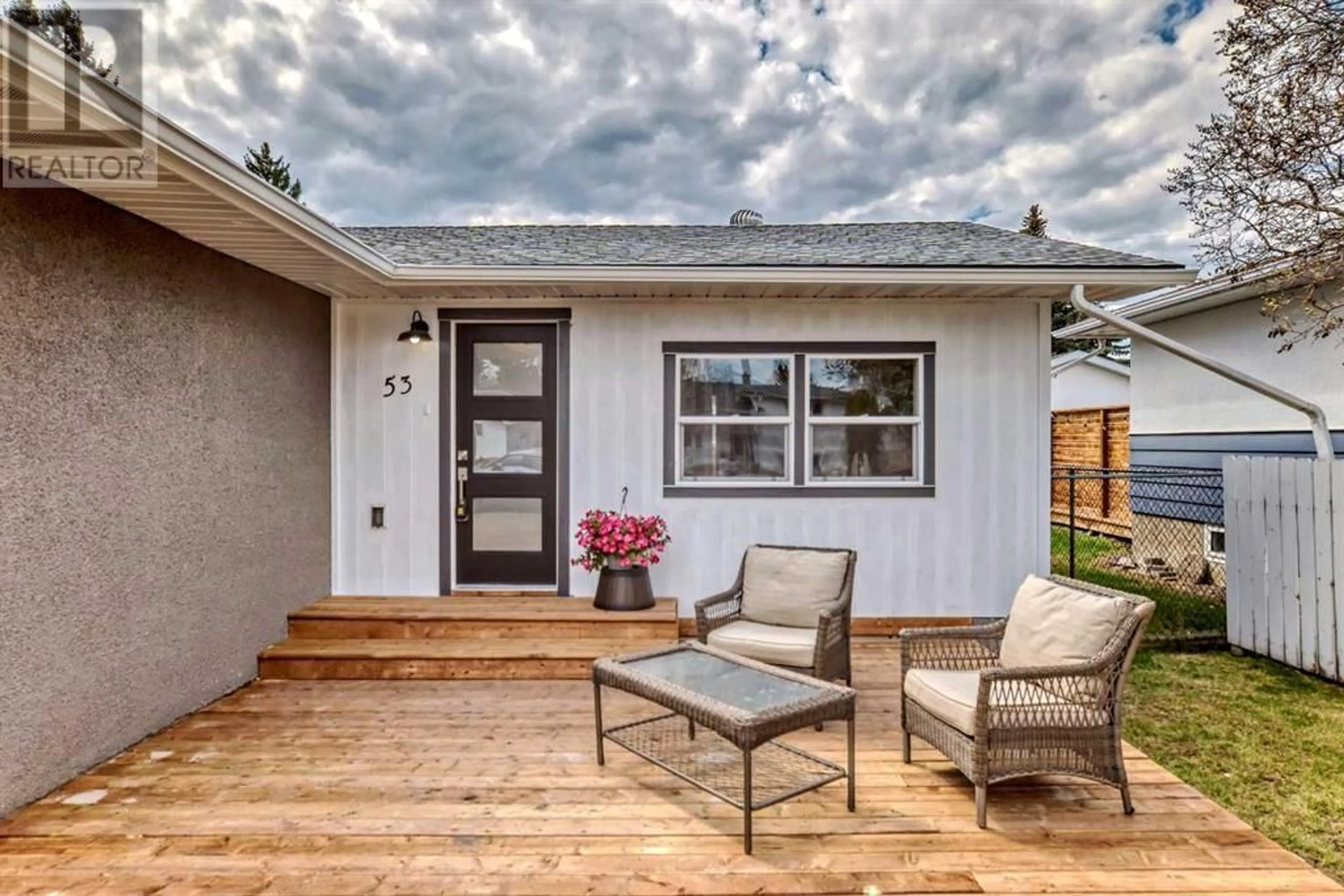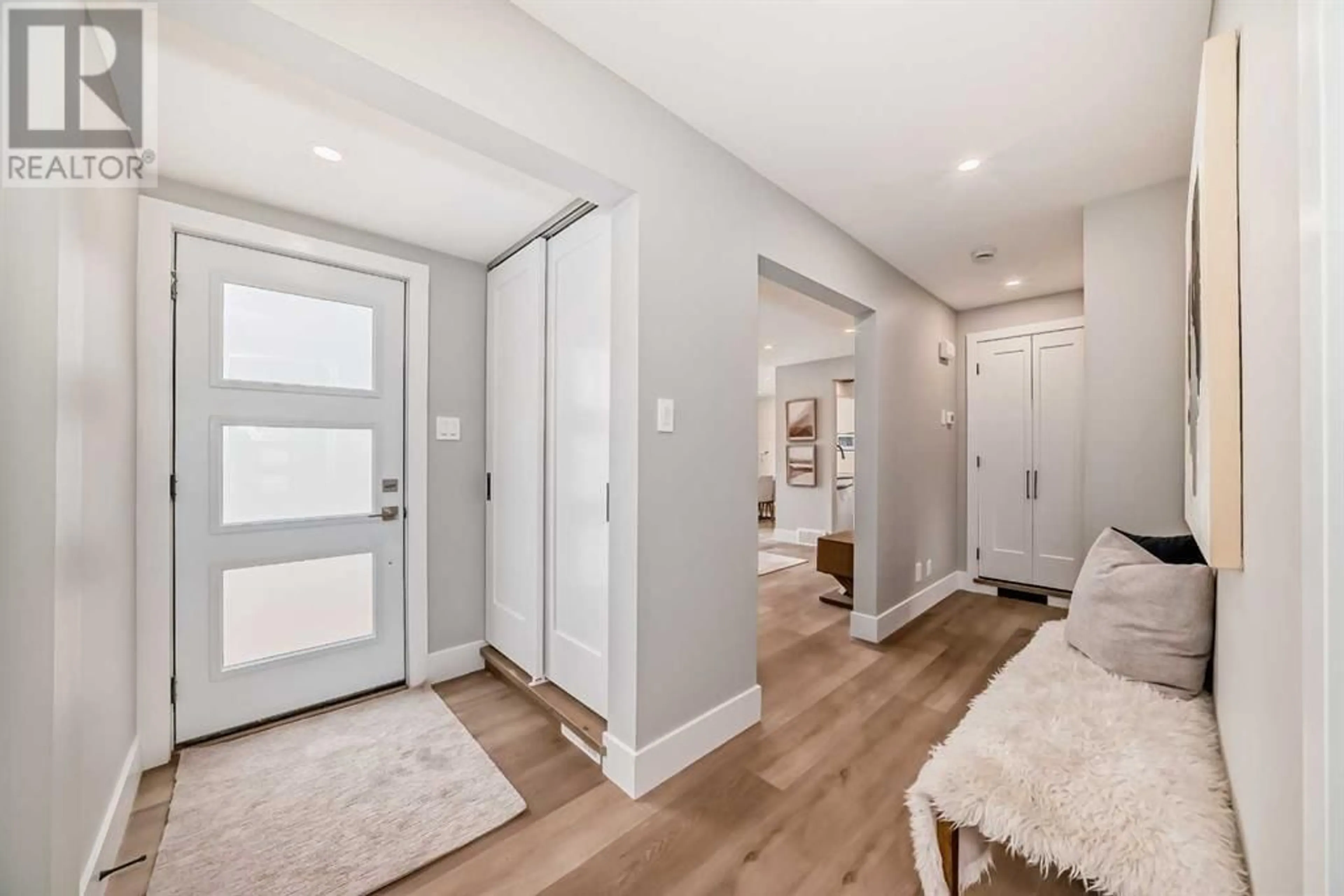53 Haverhill Road SW, Calgary, Alberta T2V3E4
Contact us about this property
Highlights
Estimated ValueThis is the price Wahi expects this property to sell for.
The calculation is powered by our Instant Home Value Estimate, which uses current market and property price trends to estimate your home’s value with a 90% accuracy rate.Not available
Price/Sqft$707/sqft
Days On Market13 days
Est. Mortgage$3,860/mth
Tax Amount ()-
Description
ONE of a Kind renovation, redesigned, taken back to the studs and rebuilt. Welcome to this 1270 sq ft house with 3 bedrooms up and 1 down. The main floor now comprises of a stunning Primary suite complete with large walk in closet and ensuite with double sinks and shower. There is even a separate exit to the generous west yard. There is a second bedroom/den off the primary bedroom separated by French doors. This room would be a perfect office looking out onto your new front deck or could be the nursery or young childs bedroom. Just down the hall is the third bedroom and 4 pc bath plus tucked behind the bifold barn doors is the laundry area. The Living and dining rooms are open to the spacious kitchen , now with all new custom shaker style cabinetry, quartz counters, feature wall shelves , double door gas stove, and 4 door Samsung fridge. Side door off the kitchen leads to a covered porch and steps to west backyard and all NEW 24 x 24 garage complete with oversized door and high ceilings.. Wood Fencing is also new. Gone is the old hot water heating, now this home has all new central heating and duct work . All new electrical service and wiring throughout ,eliminating overhead wires in backyard, all new plumbing lines and fixtures. Windows are new plus shingles were replaced in 2022. Stairs to lower level takes you to a huge family room with feature electric fireplace and TV wall . There is one bedroom down and all new 3 pc bathroom. The mechanical room has plenty of storage space and also houses the vacuum system , new hot water tank and furnace.. Super great location on a quiet street with in the heart of Haysboro. (id:39198)
Property Details
Interior
Features
Main level Floor
4pc Bathroom
Living room
12.33 ft x 16.00 ftKitchen
11.92 ft x 11.92 ftPrimary Bedroom
10.67 ft x 13.25 ftExterior
Parking
Garage spaces 2
Garage type Detached Garage
Other parking spaces 0
Total parking spaces 2
Property History
 50
50




