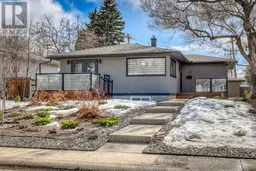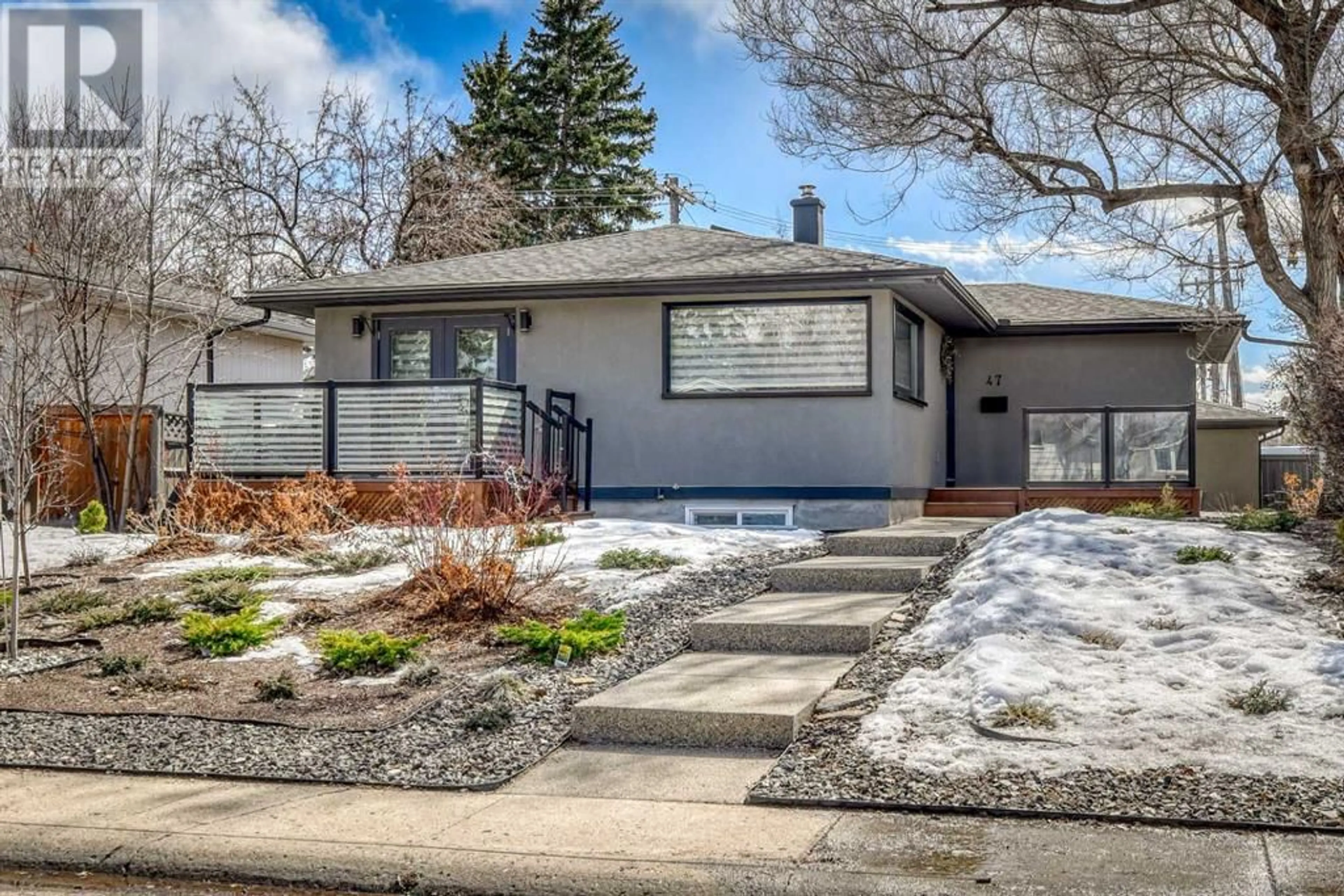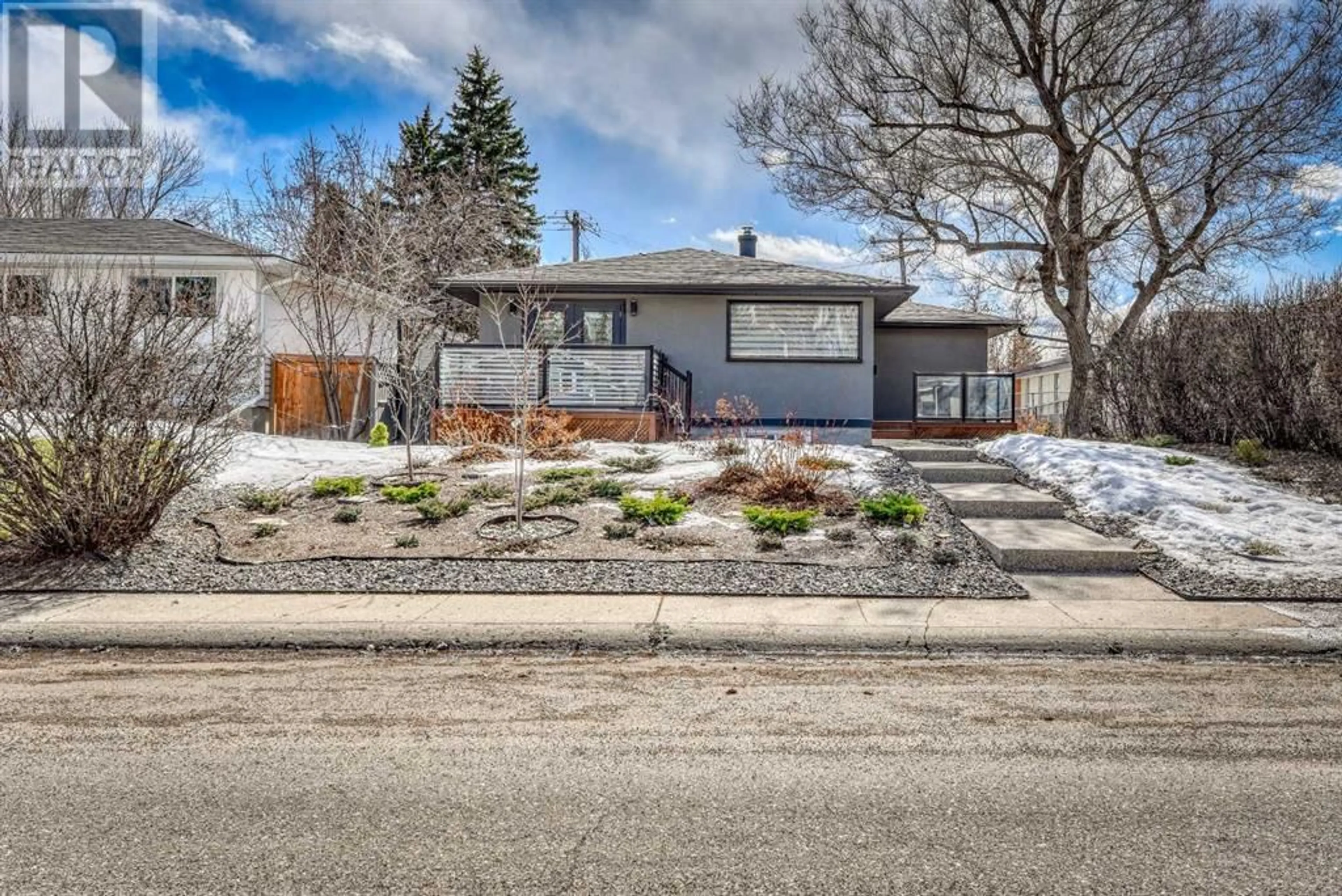47 Haddock Road SW, Calgary, Alberta T2V3J9
Contact us about this property
Highlights
Estimated ValueThis is the price Wahi expects this property to sell for.
The calculation is powered by our Instant Home Value Estimate, which uses current market and property price trends to estimate your home’s value with a 90% accuracy rate.Not available
Price/Sqft$662/sqft
Days On Market37 days
Est. Mortgage$3,264/mth
Tax Amount ()-
Description
Welcome to this charming Bungalow with 4 bedrooms and 3 full bathrooms, fully redesigned and renovated inside & out in 2018. The living room, dining room and kitchen feature large windows and additional skylights that let in ample natural light. Enjoy the linear electric fireplace in the open concept main floor. Quartz countertops, center island and the 60" wide fridge/freezer combo create a dream kitchen. The dining area features built-ins and French doors allowing access to the front deck. A handy mudroom includes a large closet & benches with access to the back yard, deck and oversized single detached garage. A spacious bedroom, 4 piece bathroom and the primary bedroom with 4 piece ensuite completes the main floor. The fully finished basement with large windows has a wet bar, 3 piece bathroom, 2 bedrooms and a spacious rec. room. Recent upgrades include electrical & plumbing to the interior and exterior including 3 decks. Drought resistant plants reside in the low maintenance garden. The home is conveniently located close to the Glenmore Reservoir, Rockyview Hospital, schools, shopping and bike paths. Schedule your showing to view this incredible home in one of Calgary's most desirable neighborhoods. (id:39198)
Property Details
Interior
Features
Lower level Floor
3pc Bathroom
Bedroom
12.17 ft x 11.00 ftBedroom
10.25 ft x 7.83 ftRecreational, Games room
15.50 ft x 10.08 ftExterior
Parking
Garage spaces 1
Garage type -
Other parking spaces 0
Total parking spaces 1
Property History
 33
33



