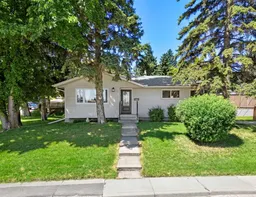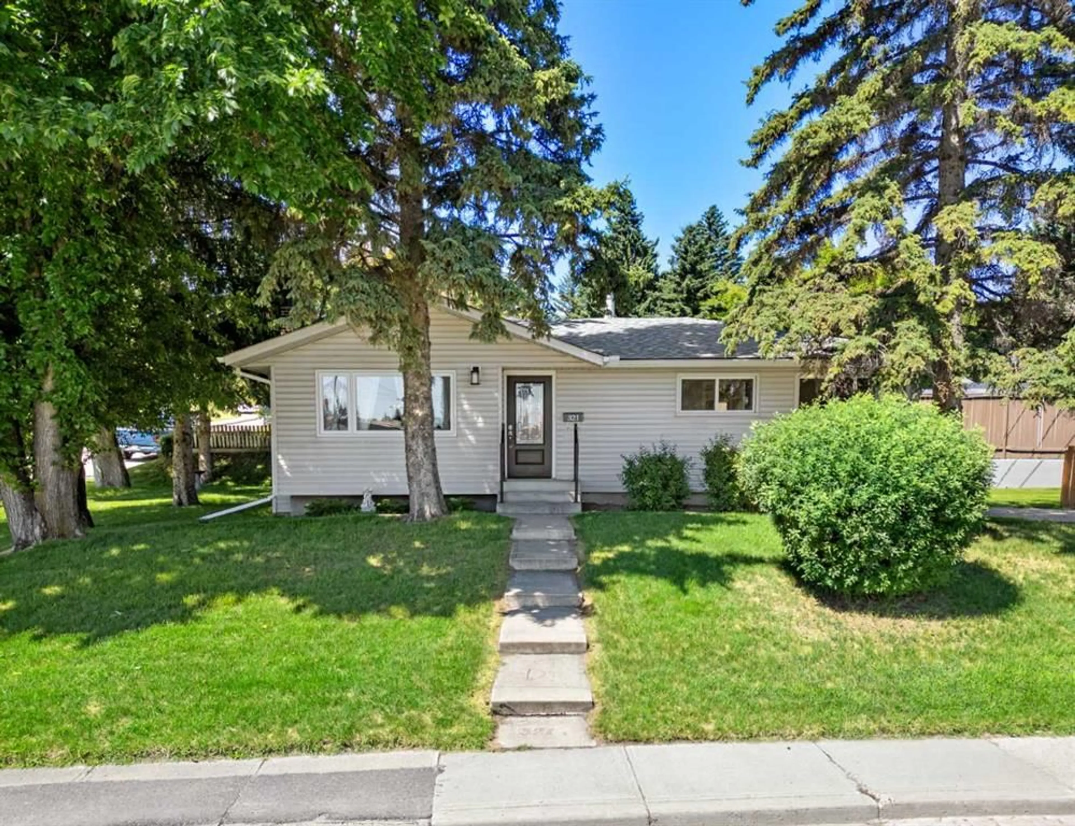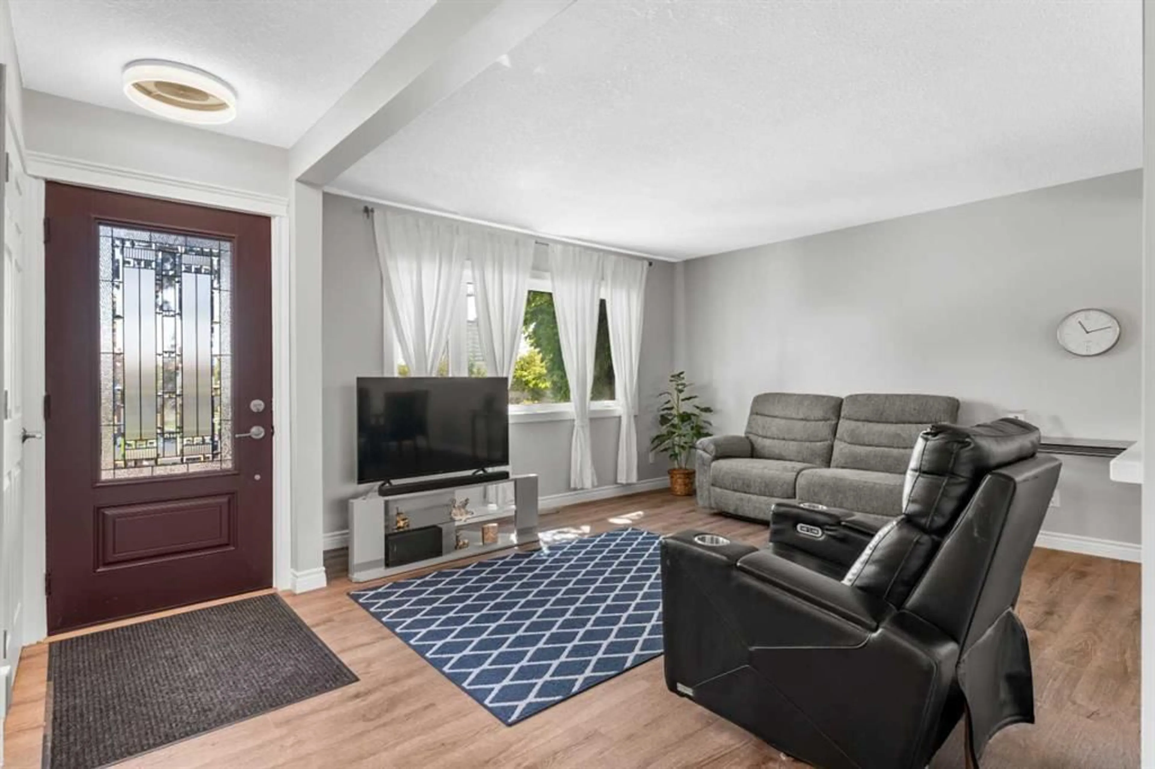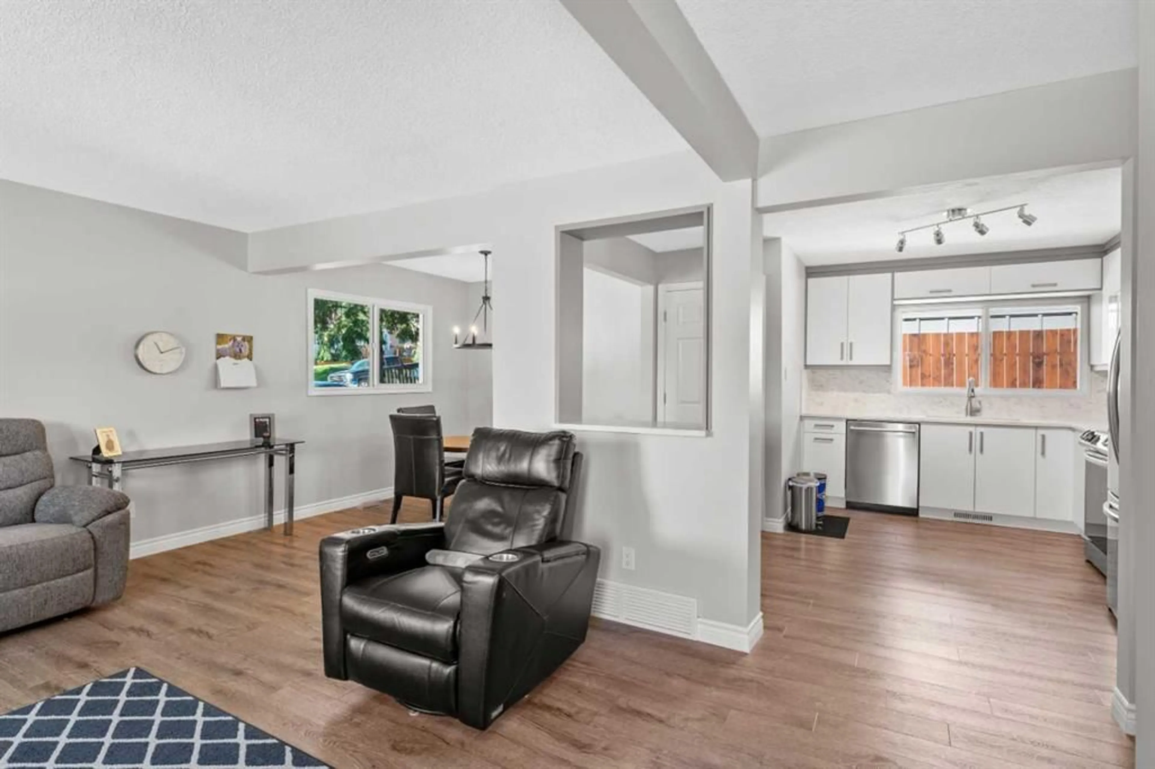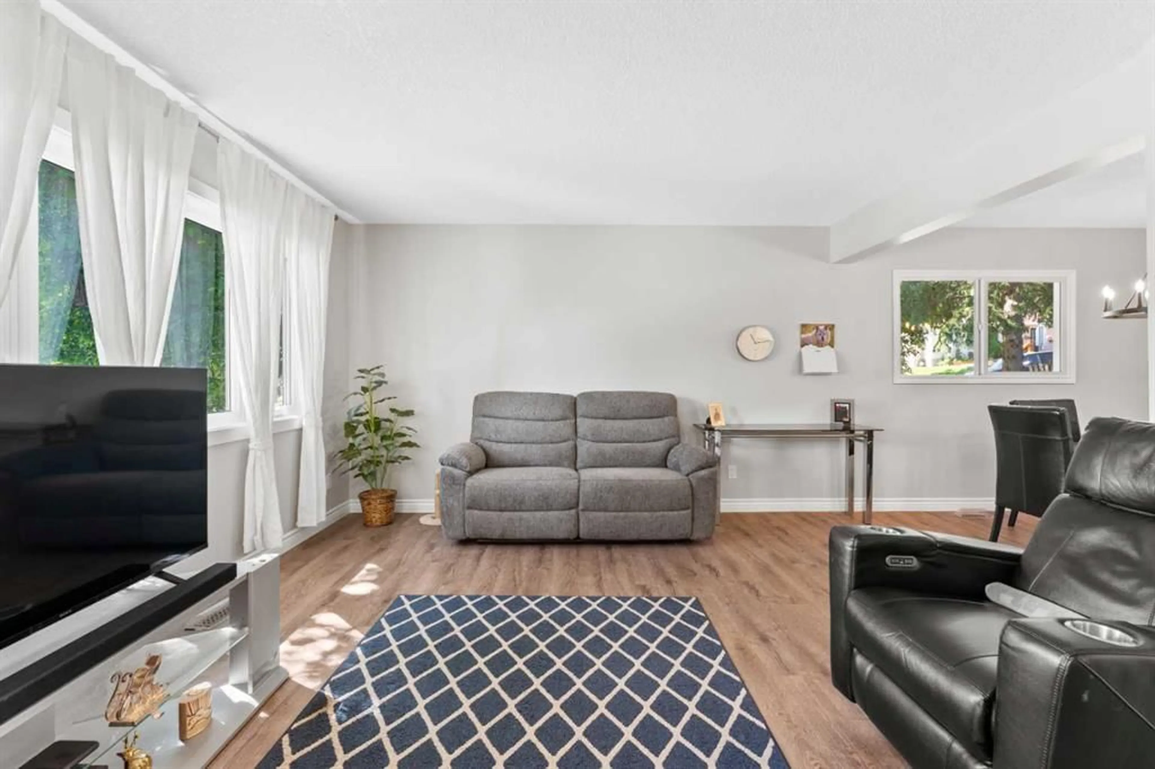321 Haddon Rd, Calgary, Alberta T2V 2Z4
Contact us about this property
Highlights
Estimated valueThis is the price Wahi expects this property to sell for.
The calculation is powered by our Instant Home Value Estimate, which uses current market and property price trends to estimate your home’s value with a 90% accuracy rate.Not available
Price/Sqft$605/sqft
Monthly cost
Open Calculator
Description
*BACK ON THE MARKET" Introducing 321 Haddon Road SW! This beautifully updated bungalow is situated on a desirable corner lot in the well-established community of Haysboro. Surrounded by tall, mature trees, the property offers a serene and private atmosphere. In the hot summer months, the trees not only provide much needed shade and privacy for outdoor gatherings, but it also helps keep the home cool in the summer heat. The exterior has been well maintained with recent updates including the roof (2019), gutters (2024), and eavestroughs (2024). As we step inside the home, we will find that the home has been thoughtfully renovated with great attention to detail. The kitchen (2024-2025) features brand-new, never-before-used appliances, pull-out spice racks, and a convenient pull-out pantry. The 5-piece bathroom (2024-2025) includes a double vanity with generous storage, a new bathtub with custom tilework, and finishing it off with a charmingly designed frosted window. The basement offers great potential, highlighted by a cozy wood-burning fireplace. Additional recent upgrades include a Samsung washer and dryer (2021), a high-efficiency furnace and ductwork (2023), and a hot water heater (2023). With just a 7-minute walk to Southland Station, making downtown commuting quick and convenient. Nearby amenities such as Walmart, Canadian Tire, and Southcentre Mall add to the everyday convenience. This home is a wonderful choice for families, first-time buyers, or anyone seeking comfort, privacy, and a great location in one of Calgary’s most welcoming communities.
Property Details
Interior
Features
Main Floor
Living Room
13`3" x 12`10"Kitchen
12`7" x 12`6"Dining Room
8`8" x 8`5"Bedroom - Primary
12`7" x 12`1"Exterior
Parking
Garage spaces -
Garage type -
Total parking spaces 2
Property History
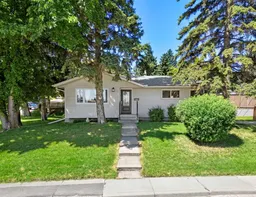 34
34