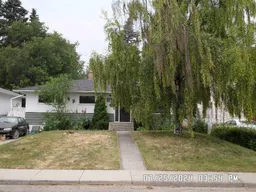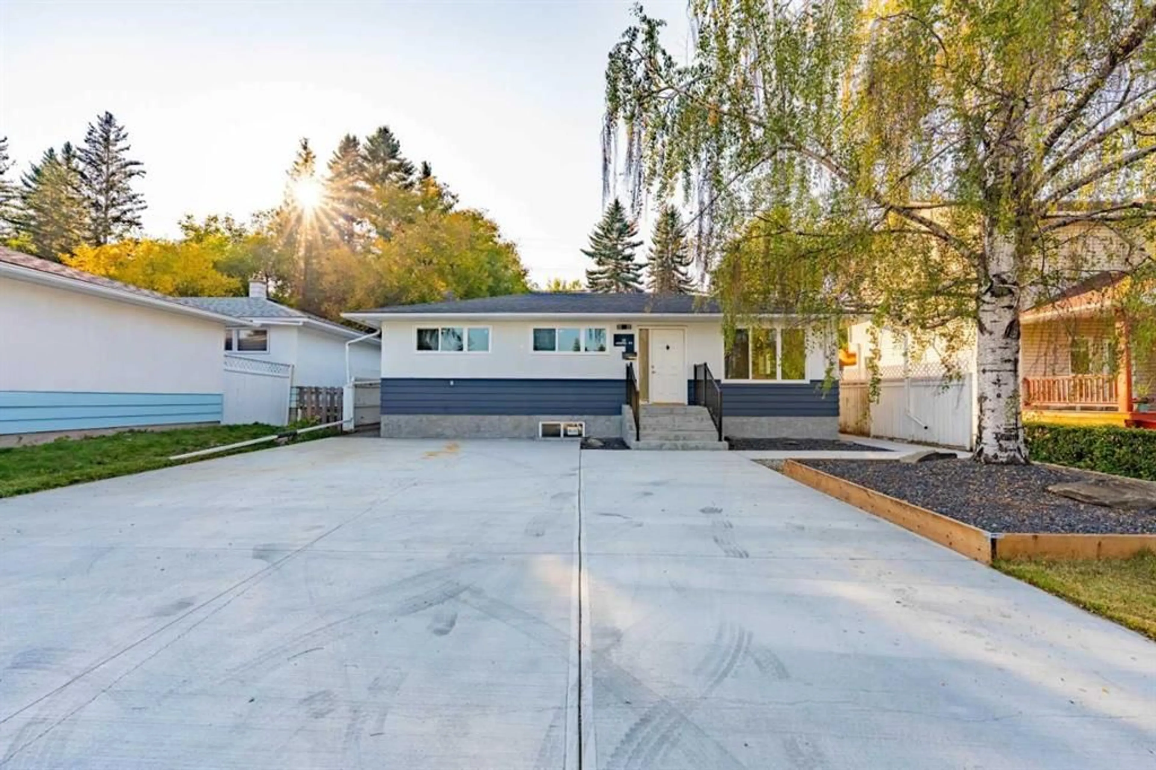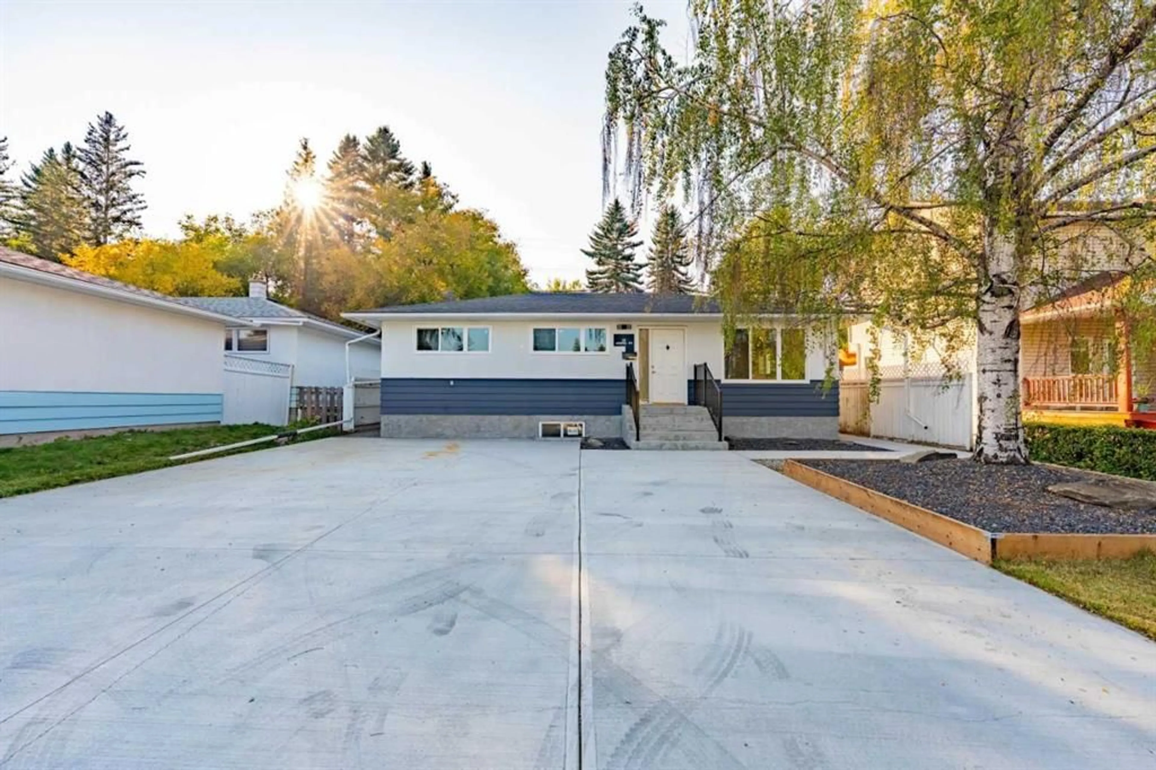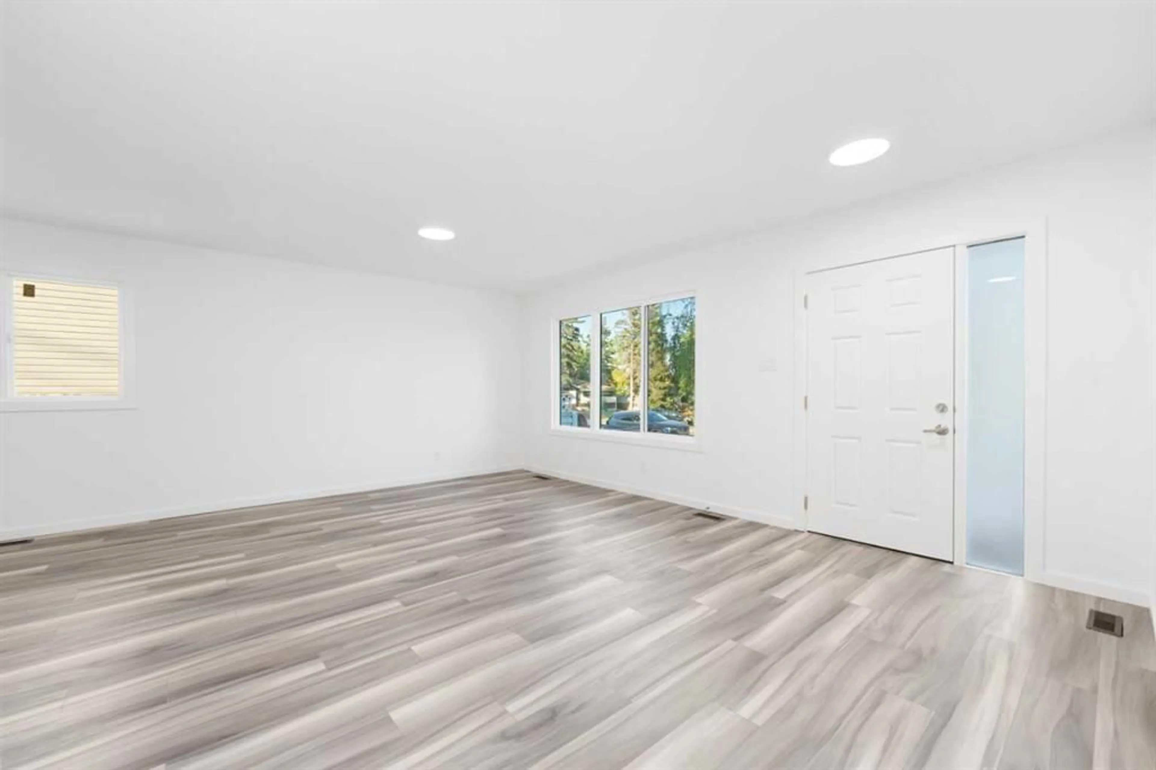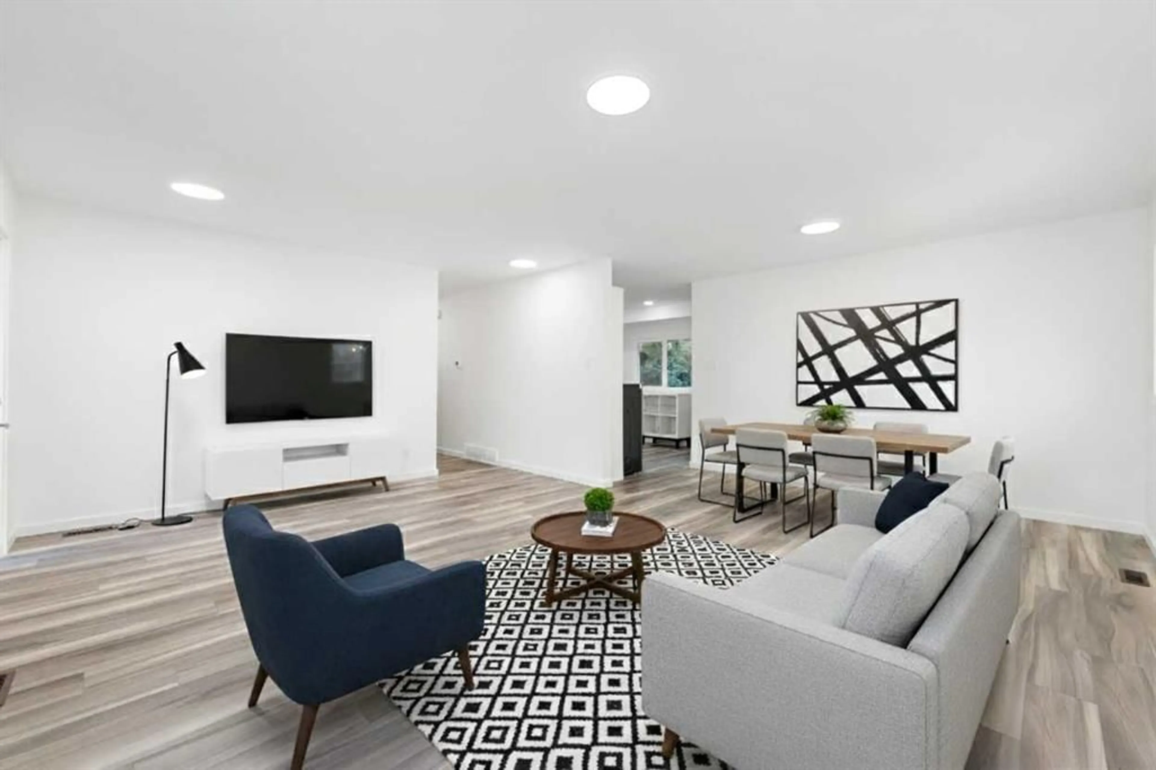28 Henefer Rd, Calgary, Alberta T2V 3B4
Contact us about this property
Highlights
Estimated valueThis is the price Wahi expects this property to sell for.
The calculation is powered by our Instant Home Value Estimate, which uses current market and property price trends to estimate your home’s value with a 90% accuracy rate.Not available
Price/Sqft$724/sqft
Monthly cost
Open Calculator
Description
*** OPEN HOUSE SAT NOV 29 FROM 1:00 PM TO 3:00 PM ***Welcome to this completely renovated bungalow nestled in the desirable community of Haysboro! This stunning home offers 6 bedrooms, 2 full bathrooms, and exceptional versatility—perfect for families, investors, or multigenerational living. Step inside to a bright, open main floor that’s flooded with natural light. You’ll find 3 spacious bedrooms up, all with great proportions and brand-new finishes. The contemporary kitchen features all new appliances and flows seamlessly into the living and dining areas. The illegal suite—with its own separate entrance and laundry—is equally impressive, offering 3 additional bedrooms, a full bath, all new appliances and a modern open layout. No detail was overlooked: the electrical wiring has been redone, the roof was replaced in 2021, and both the furnace and hot water tank were updated in 2024. Outside, enjoy the massive 48’ x 38’ new concrete front pad, plus a huge backyard gravel pad, ideal for entertaining, a firepit. Located just minutes from MacLeod Trail, you’ll have quick access to downtown, dining, shopping, and transit. Quick access to Southland & Heritage LRT Station. Plus, this family-friendly neighborhood boasts proximity to elementary, junior high, and high schools, all within walking distance. Don’t miss this move-in-ready gem in a prime Calgary location!
Property Details
Interior
Features
Main Floor
Living Room
13`11" x 18`7"Dining Room
5`7" x 12`7"Kitchen
11`4" x 11`4"Bedroom - Primary
10`3" x 11`9"Exterior
Parking
Garage spaces -
Garage type -
Total parking spaces 6
Property History
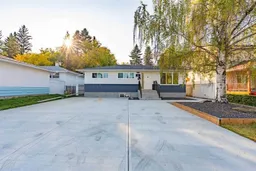 32
32