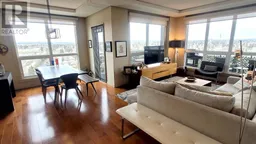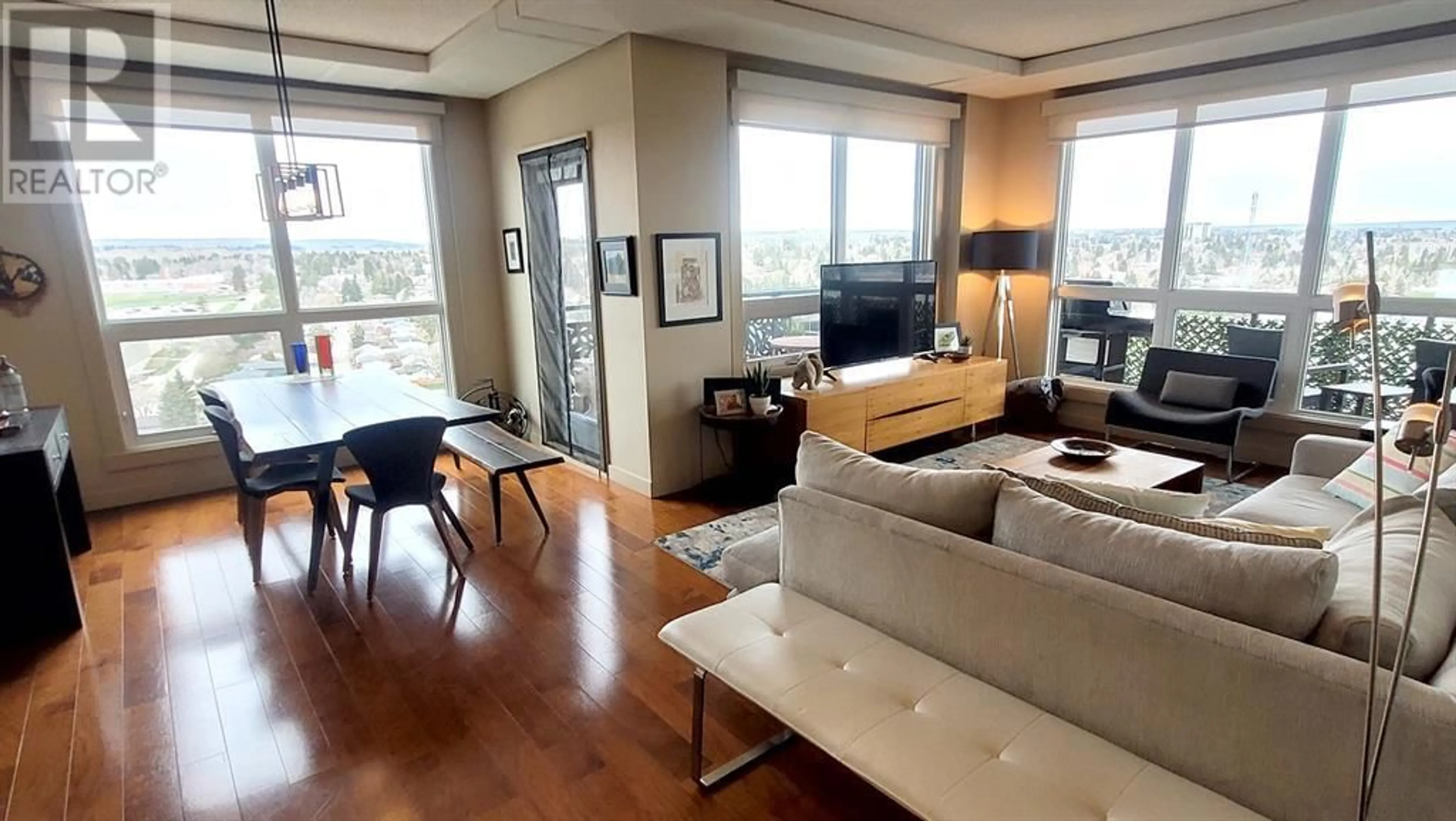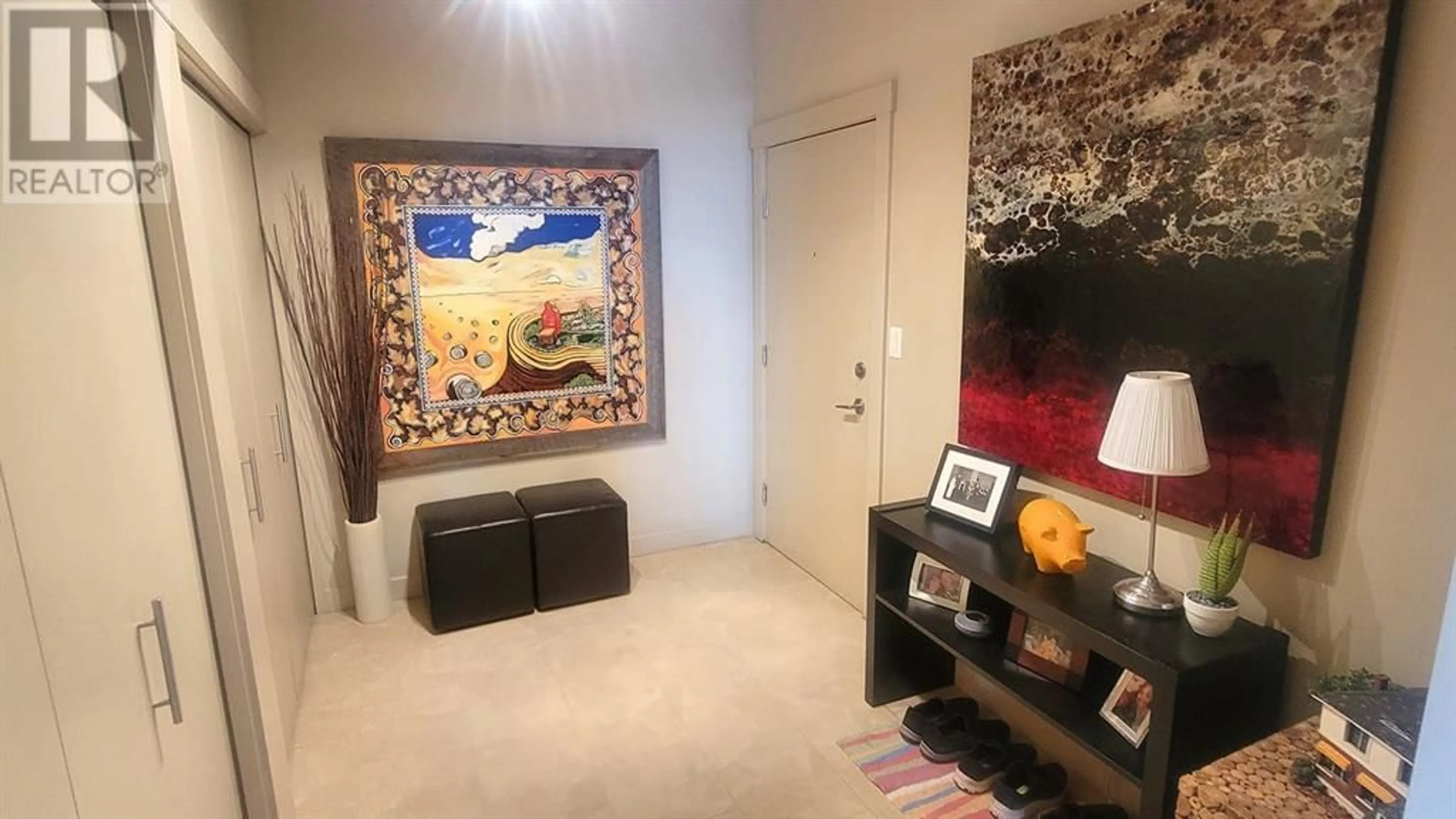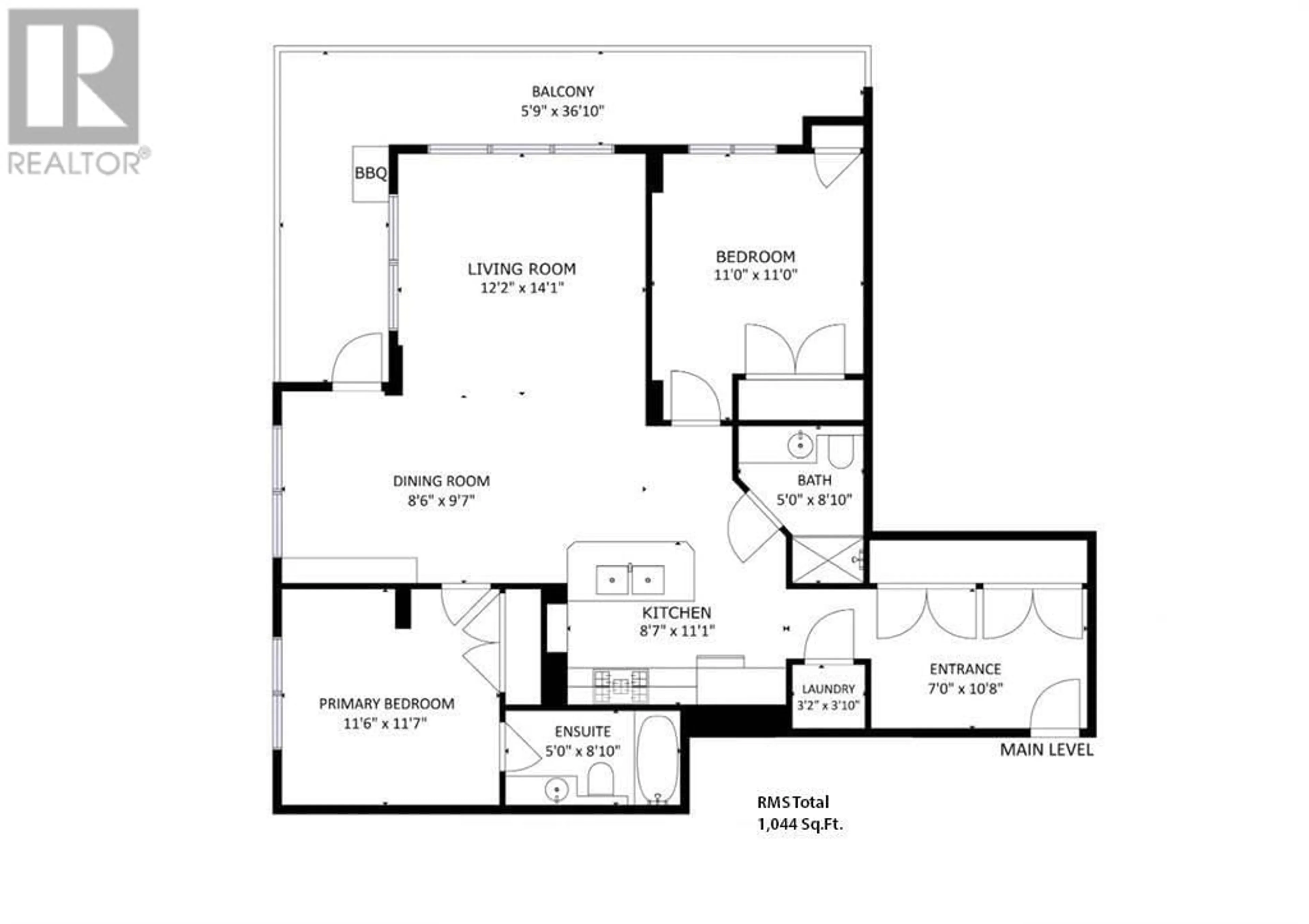1519 8710 Horton Road SW, Calgary, Alberta T2V0P7
Contact us about this property
Highlights
Estimated ValueThis is the price Wahi expects this property to sell for.
The calculation is powered by our Instant Home Value Estimate, which uses current market and property price trends to estimate your home’s value with a 90% accuracy rate.Not available
Price/Sqft$420/sqft
Days On Market11 days
Est. Mortgage$1,884/mth
Maintenance fees$548/mth
Tax Amount ()-
Description
MOUNTAIN AND CITY VIEWS, IN A GREAT LOCATIONSpacious two bed, two bath, NW corner unit on the 15th floor with amazing mountain and city views. Situated next to the Heritage C-train station for quick access to downtown and around the city. This bright and spacious condo has plenty of room with 1044 sq. ft. of living space. The bedrooms are on opposite side of this condo offering extra privacy. Two large closets greet you as you enter this condo affording great storage space. The open floor plan living room, dining room and kitchen is flooded with natural sunlight from the newly re-glassed large picture windows. Engineered hardwood floors in the living and dining room. Tiles in entrance, kitchen and bathrooms. Air conditioning was added two summers ago. The primary has an attached four piece bath with tub. The other bath with shower is next to the second bedroom. The wrap around large deck has gas hookup for your BBQ. Save-On -Food can be accessed through the parkade. Plenty of shopping and restaurants in the area. Close to Chinook Mall, South Centre Mall and Heritage Park. (id:39198)
Property Details
Interior
Features
Main level Floor
Kitchen
8.58 ft x 11.08 ftOther
7.00 ft x 10.67 ftLiving room
12.17 ft x 14.08 ftDining room
8.50 ft x 9.58 ftExterior
Parking
Garage spaces 1
Garage type -
Other parking spaces 0
Total parking spaces 1
Condo Details
Inclusions
Property History
 35
35




