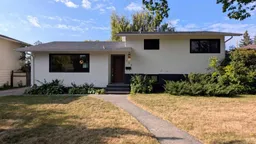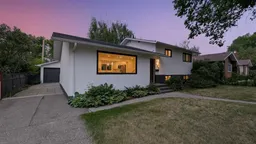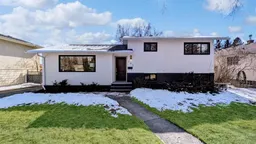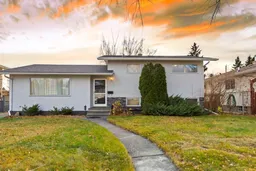Welcome to this beautiful home in the desirable West Haysboro neighborhood. This renovated residence combines modern updates with classic charm, situated on a quiet street with mature trees. The moment you arrive, you’ll notice its inviting and welcoming feel. Inside, the open and functional layout offers nearly 1,500 square feet of living space, with three good-sized bedrooms and two full bathrooms. The interior is bright with large windows and pot lights for a comfortable atmosphere. Custom finishes are found throughout, including luxury vinyl plank flooring, quartz countertops, a stylish backsplash, and custom millwork. The living room features a fireplace, creating a cozy focal point. The kitchen has been fully updated with high-end appliances, making cooking a pleasure. The private, south-facing backyard is perfect for relaxing or entertaining guests. The home also includes an oversized double garage, providing plenty of room for parking (5 car parking) and storage. Major upgrades like a high-efficiency furnace, hot water tank, roof and windows have been completed, so you can move in without any major concerns.
The location is exceptionally convenient, just minutes from the Heritage C-Train Station, shops, restaurants, and parks. It’s also close to excellent schools like Henry Wisewood High, Woodman Jr. High, and Haysboro Elementary, and is a short walk to the scenic pathways of the Glenmore Reservoir. This home offers a great combination of style, space, and a fantastic location.
Inclusions: Dishwasher,Dryer,Refrigerator,Stove(s),Washer
 29
29





