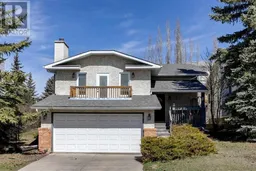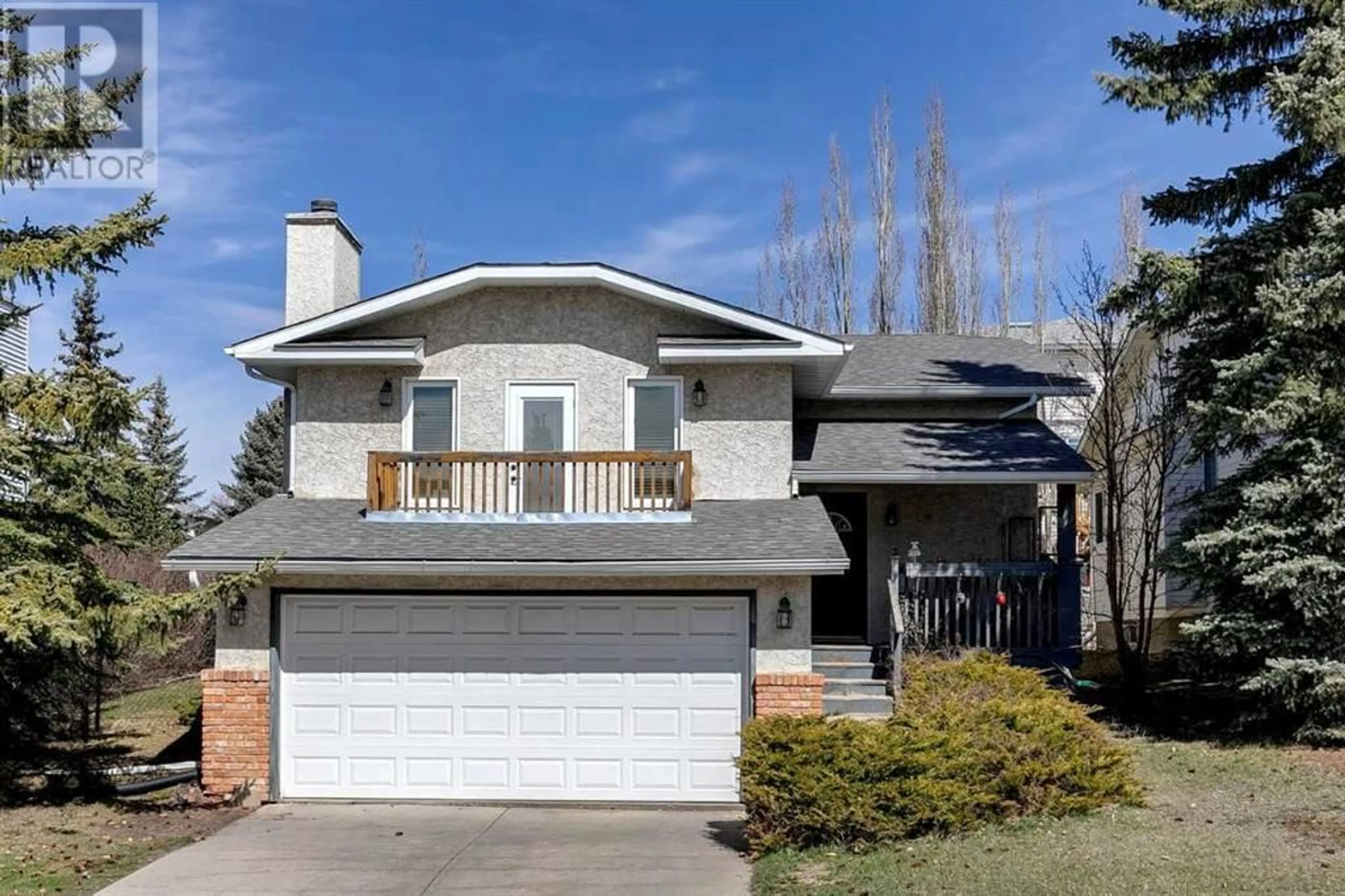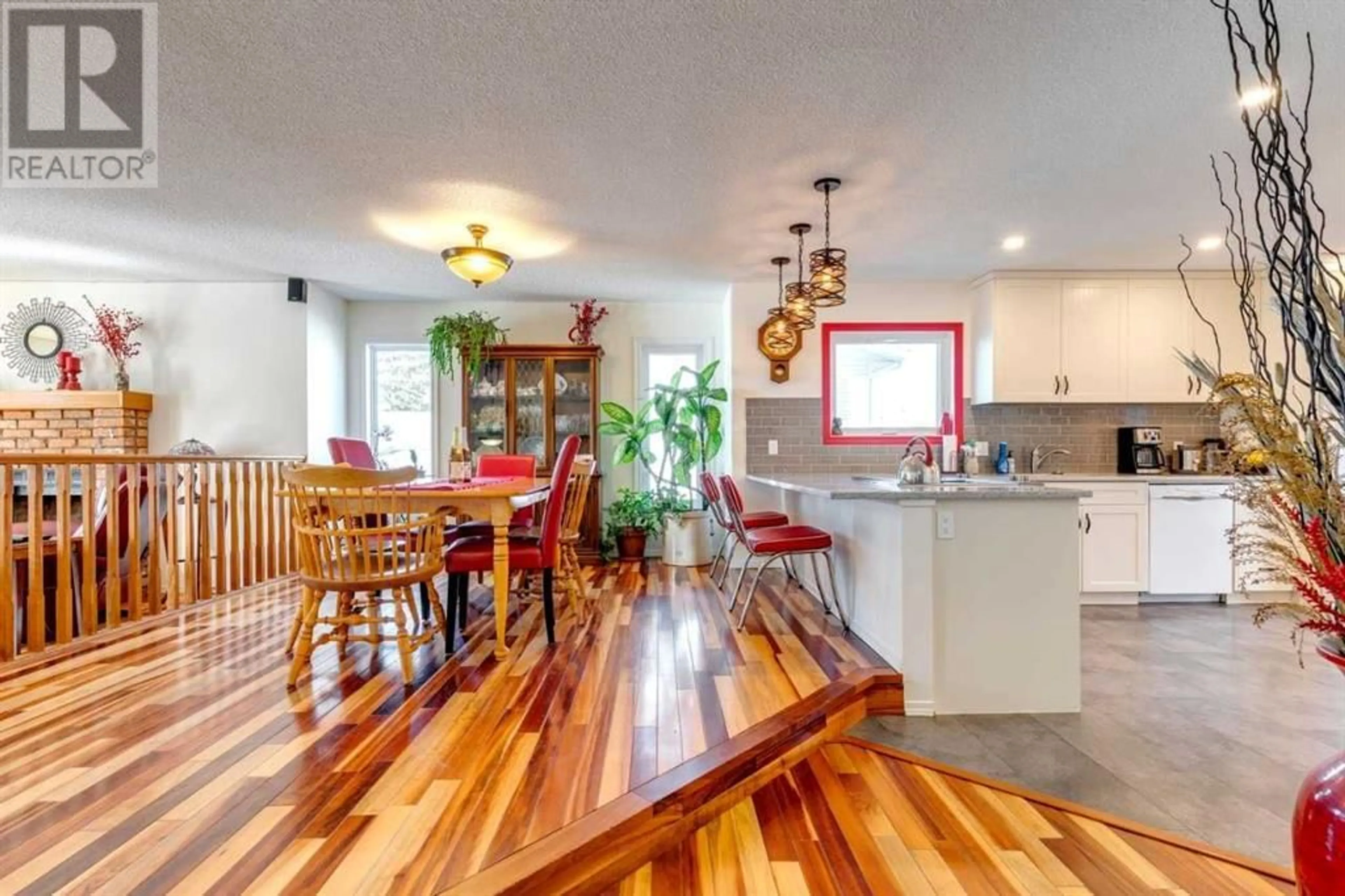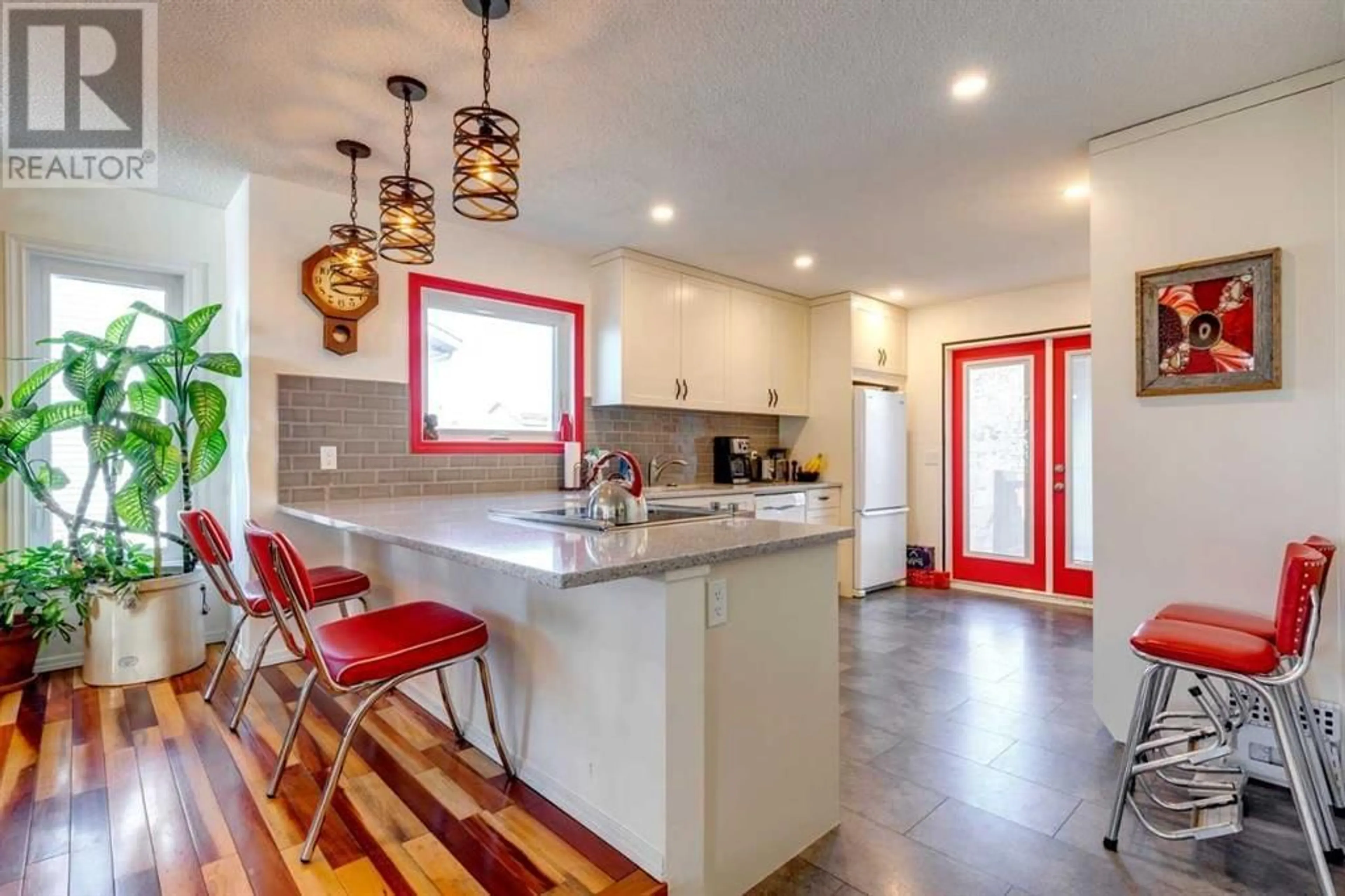710 Hawkwood Boulevard NW, Calgary, Alberta T3G2V5
Contact us about this property
Highlights
Estimated ValueThis is the price Wahi expects this property to sell for.
The calculation is powered by our Instant Home Value Estimate, which uses current market and property price trends to estimate your home’s value with a 90% accuracy rate.Not available
Price/Sqft$541/sqft
Days On Market21 days
Est. Mortgage$3,328/mth
Tax Amount ()-
Description
Live in a Neighbourhood that is Special tax enhanced, professionally landscaped and maintained. Short walk to elementary and high schools - public and Catholic. 2-minute drive to Crowfoot shopping center - all amenities Short walk to bus stop and close to LRT in Crowfoot Calgary Ward 2 Property Total: 5,370 sq. ft. House Bi-level built in 1987 2,630 sq. ft total developed living space. South-facing - warm and bright Finished on both levels, open concept throughout Four large bedrooms, two with walk-in closets Three full bathrooms 3 decks and one balcony with mountain view New carpets and hardwood (Brazilian Tigerwood) throughout. New Rheem high efficiency furnace New roof in 2017 Ample storage areas on both levels New water tank in 2018 New low-flow, high efficiency toilets in all bathrooms Poly-B plumbing, and lines completely replaced with PEX in 2021. New paint throughout. (id:39198)
Property Details
Interior
Features
Basement Floor
Family room
34.08 ft x 13.33 ftStorage
8.17 ft x 5.00 ftBedroom
11.58 ft x 9.17 ft3pc Bathroom
Exterior
Features
Parking
Garage spaces 4
Garage type Attached Garage
Other parking spaces 0
Total parking spaces 4
Property History
 34
34




