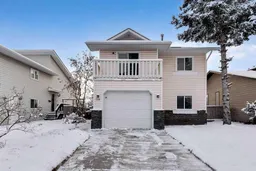Welcome to the Highly Desirable Community of Hawkwood!
This beautifully updated 4-level split walkout home is ready to impress. With numerous upgrades, including new flooring on the lower level, a new hot water tank, fresh paint throughout, and updated doors, baseboards, and casings, this property offers a move-in-ready experience.
Step inside to discover a spacious and inviting layout. The main level boasts a stylish kitchen featuring tile flooring, stainless steel appliances, modern cabinets, a convenient pantry, and a cozy eating area. Adjacent to the kitchen, the dining and living rooms provide a warm and open space, complete with breathtaking west-facing mountain views and access to a fantastic deck—perfect for BBQs and outdoor entertaining.
The upper level hosts three well-sized bedrooms and a main bathroom. The primary bedroom includes an ensuite with potential for a more private redesign to suit your style.
On the lower level, you’ll find the illegal suite - the fourth and fifth bedrooms, a dedicated laundry area, the generous rec room with a charming wood-burning fireplace, the four-piece bathroom, and plenty of room for relaxation or entertainment.
Location, Value, Opportunity!
Nestled in a prime location, this home is priced to sell and won’t last long. Don’t miss your chance to make it yours—schedule your showing today!
Inclusions: Dishwasher,Dryer,Electric Stove
 33
33


