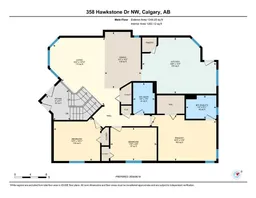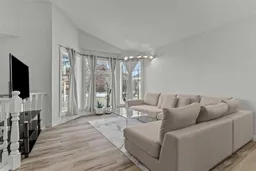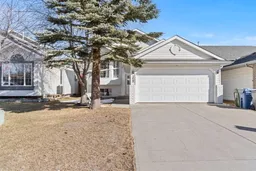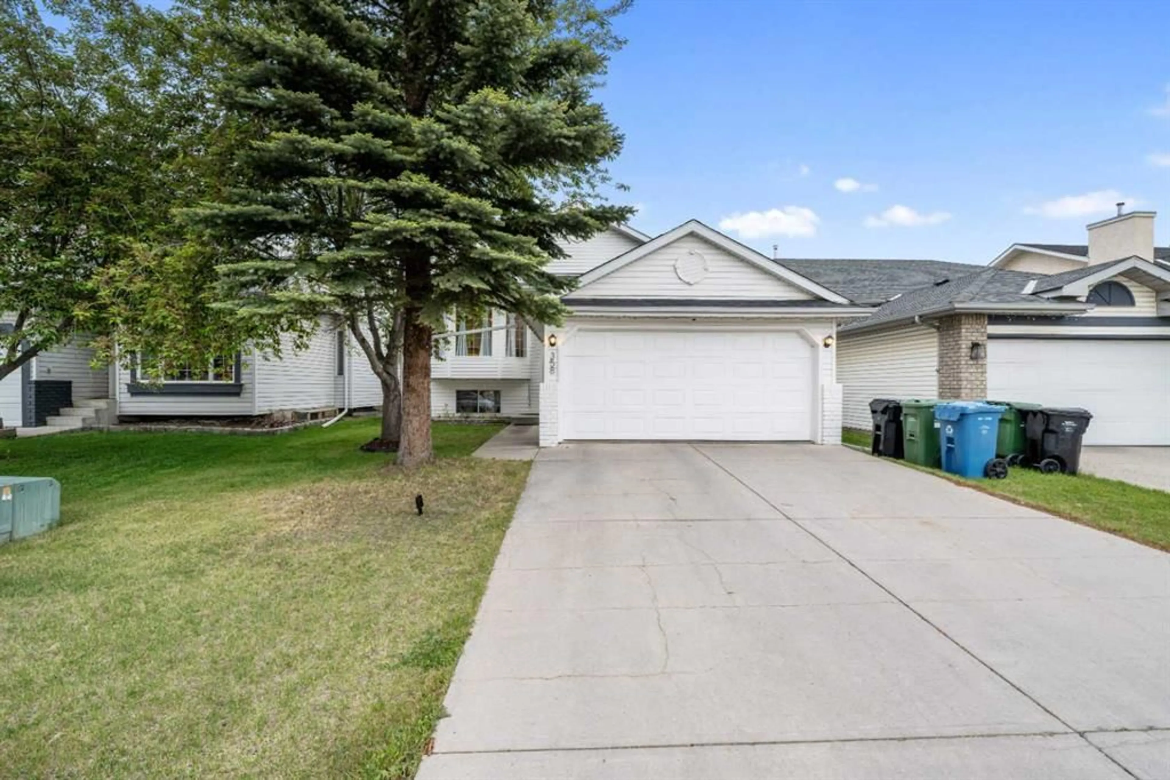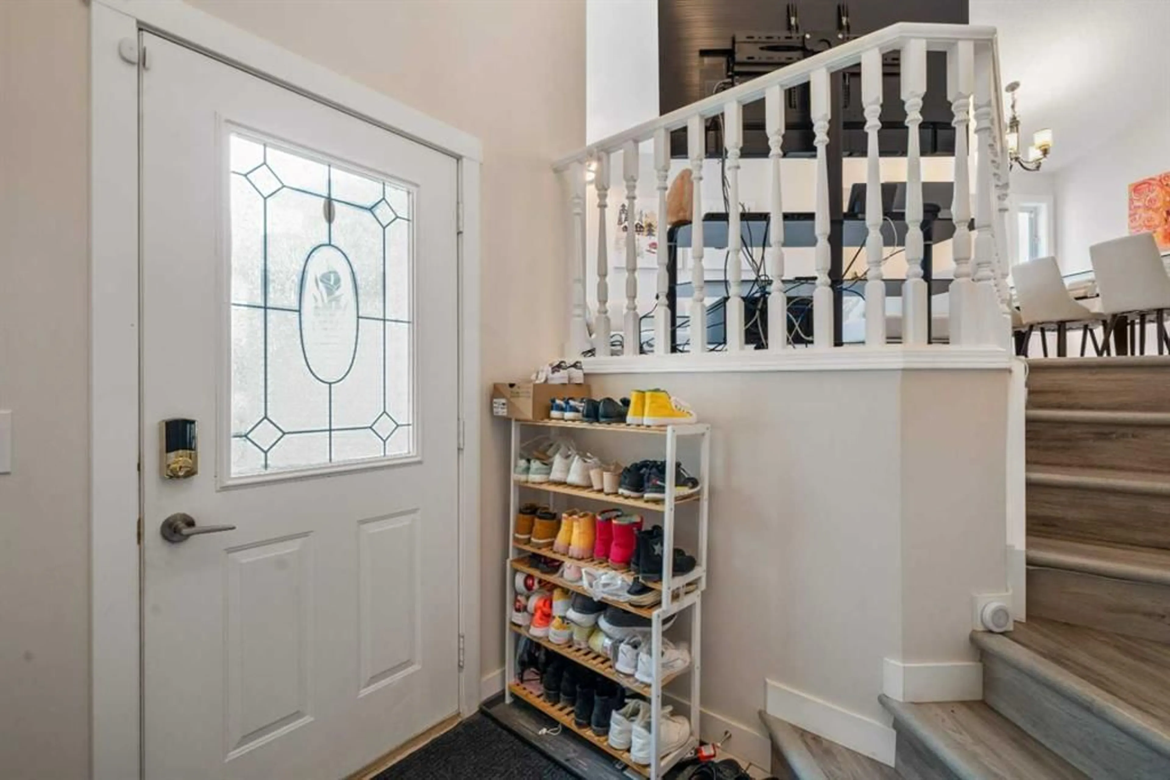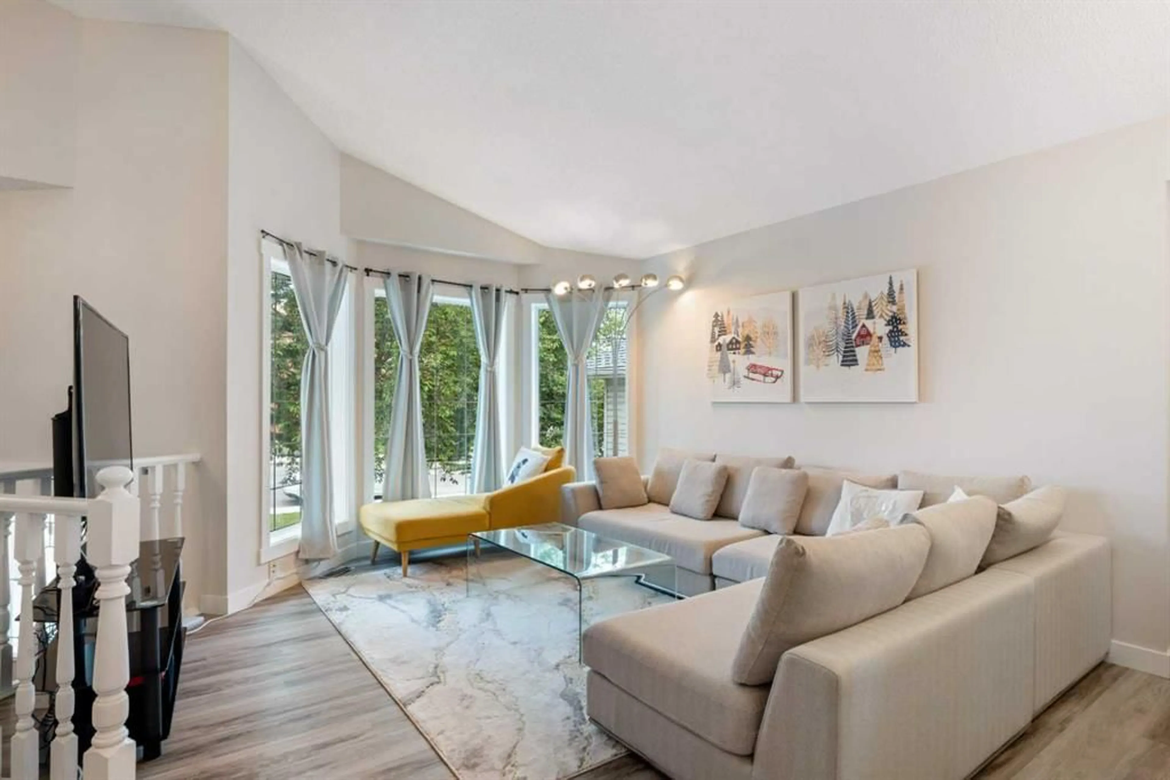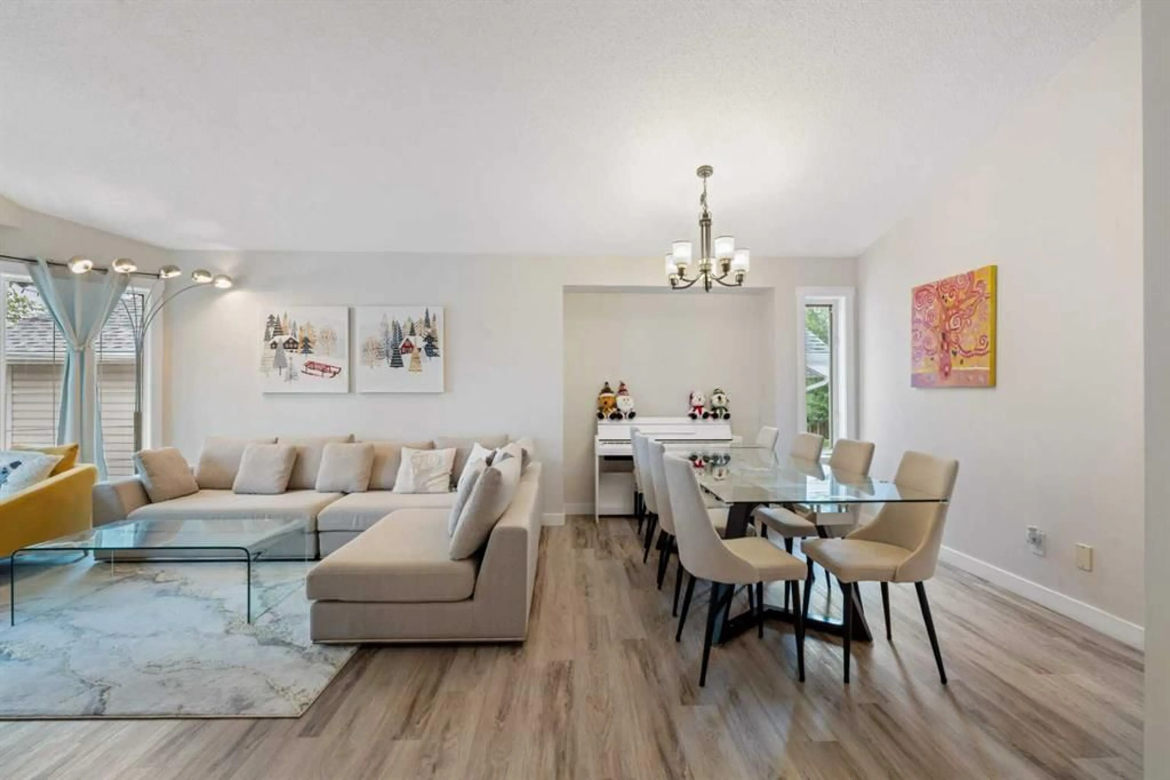358 Hawkstone Dr, Calgary, Alberta T3G 3T7
Contact us about this property
Highlights
Estimated valueThis is the price Wahi expects this property to sell for.
The calculation is powered by our Instant Home Value Estimate, which uses current market and property price trends to estimate your home’s value with a 90% accuracy rate.Not available
Price/Sqft$550/sqft
Monthly cost
Open Calculator
Description
Welcome to this beautifully renovated bi-level home offering over 2,500 sq. ft. of developed living space, featuring 6 bedrooms and 3 full bathrooms—ideal for large or multi-generational families. The bright, open main floor showcases luxury vinyl plank flooring, new carpet, quartz countertops, and oversized windows that flood the home with natural light. The primary bedroom includes a walk-in closet and private ensuite. The fully finished lower level offers a spacious family room with gas fireplace, three additional bedrooms, and a full bathroom—perfect for guests, teens, or home office use. Enjoy the large backyard with play set, garden beds, and ample space to relax, plus the convenience of an insulated garage. Major upgrades include Poly-B plumbing replaced with PEX (with city permits), high-efficiency furnace and A/C (2022), roof (2013), and hot water tank (2017). Ideally located close to schools, parks, and shopping. A move-in-ready home offering space, comfort, and peace of mind.
Property Details
Interior
Features
Main Floor
Kitchen
14`1" x 18`8"Dining Room
14`2" x 9`3"Living Room
19`10" x 16`3"Bedroom - Primary
11`6" x 16`3"Exterior
Features
Parking
Garage spaces 2
Garage type -
Other parking spaces 0
Total parking spaces 2
Property History
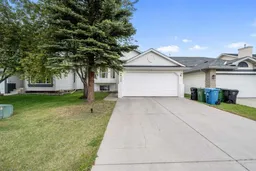 41
41