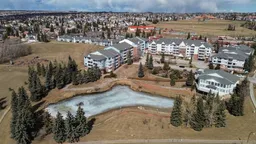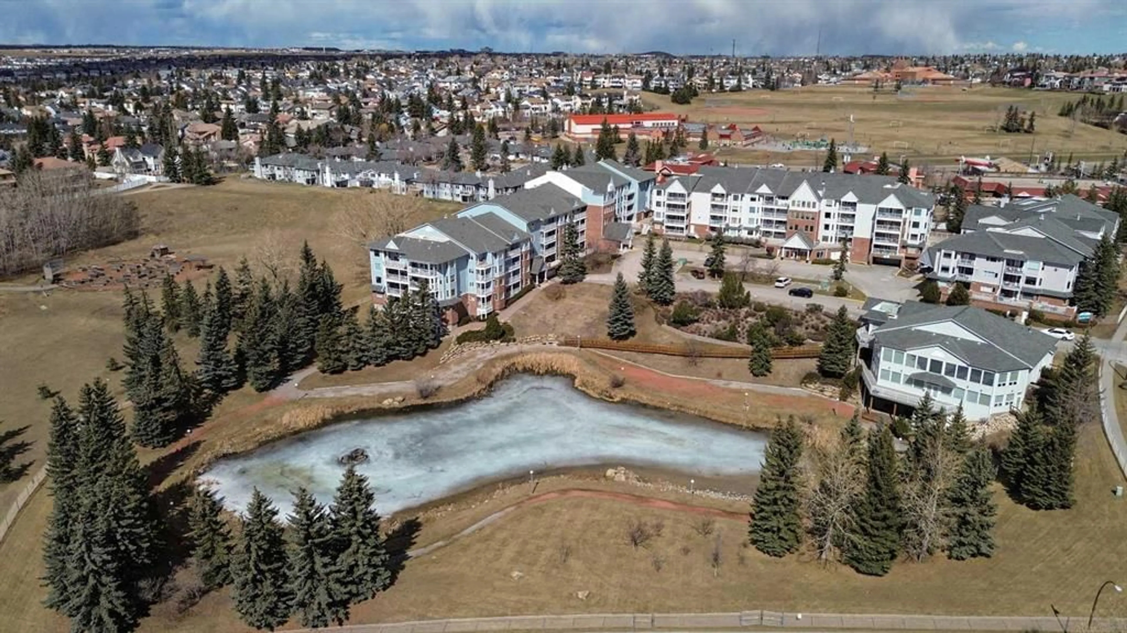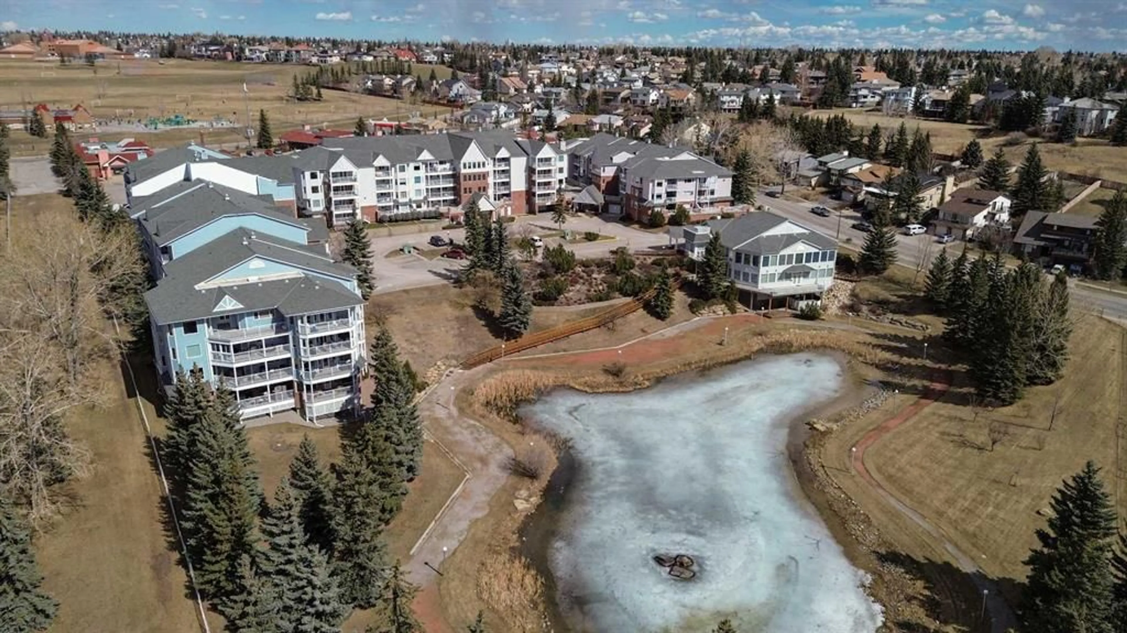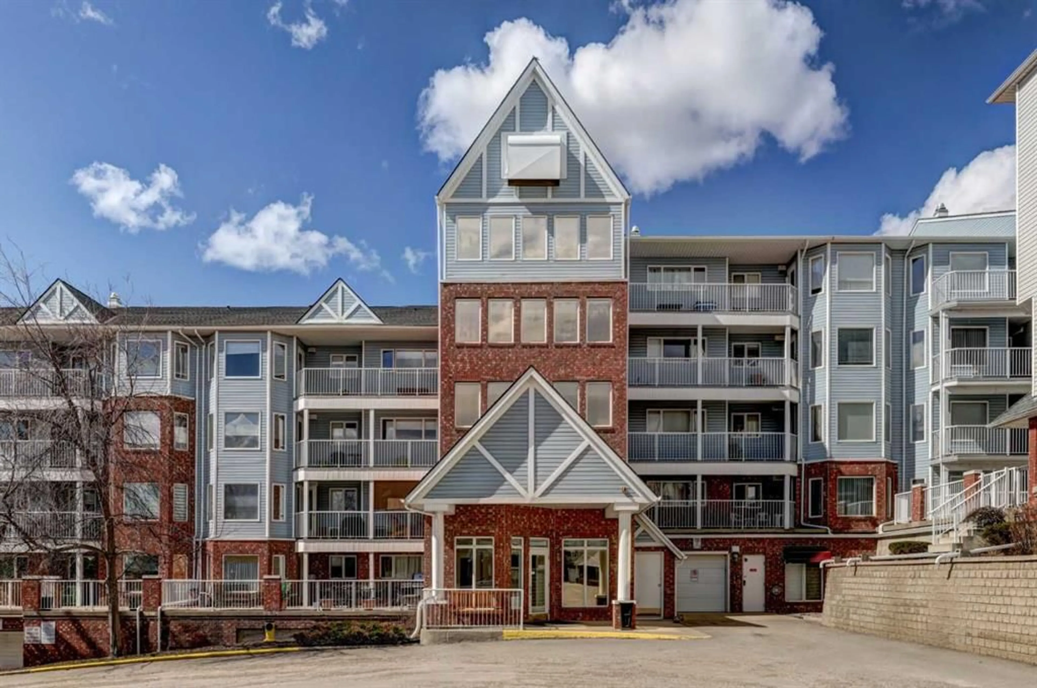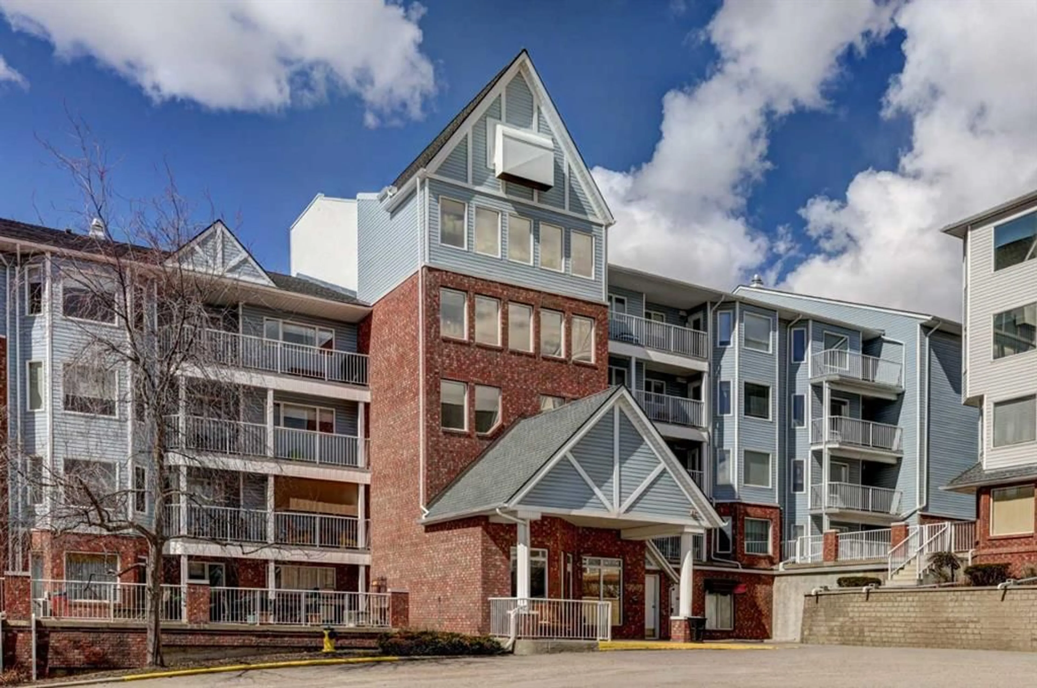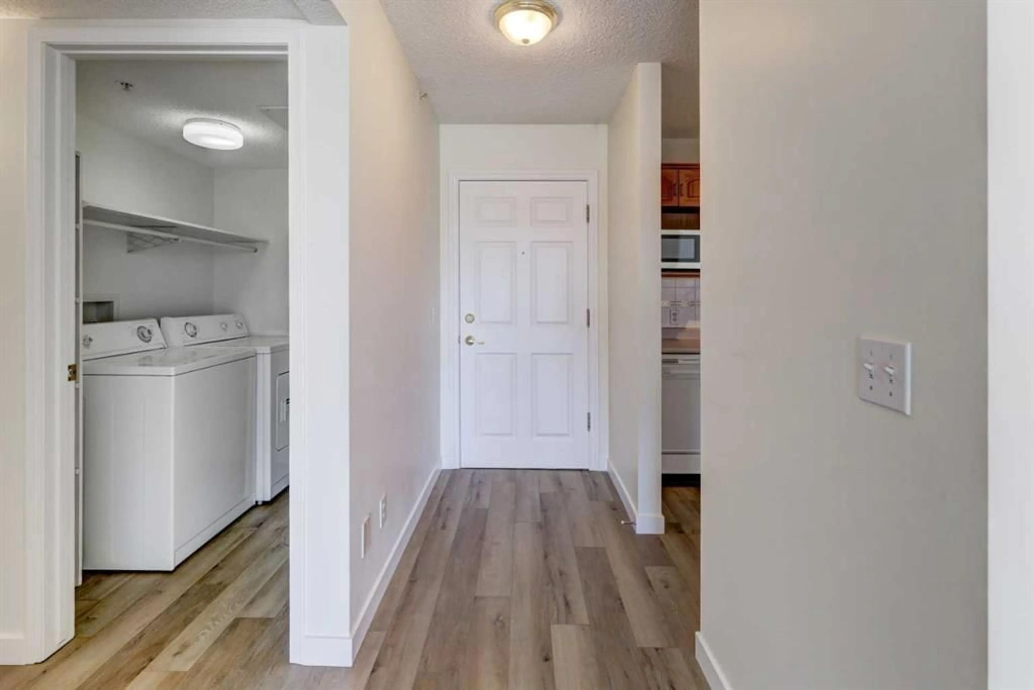3309 Hawksbrow Pt #309, Calgary, Alberta T3G 4C9
Contact us about this property
Highlights
Estimated valueThis is the price Wahi expects this property to sell for.
The calculation is powered by our Instant Home Value Estimate, which uses current market and property price trends to estimate your home’s value with a 90% accuracy rate.Not available
Price/Sqft$389/sqft
Monthly cost
Open Calculator
Description
An adult-living condo which offers a vibrant, maintenance free lifestyle. Welcome to this bright, open-concept floor plan in a desirable, quiet location overlooking a park. Filled with natural light and sunshine from the west. The spacious layout includes a large primary bedroom complete with own 2 pc ensuite, along with additional 4 pc bathroom, large laundry room, functional kitchen, large dining and living room with access to a nice size SW facing balcony with gas line for bbq. Additional highlights include new vinyl flooring, baseboards, and fresh paint throughout, secured underground titled parking stall and assigned storage room. This community is truly lifestyle-focused with clubhouse, a billiards room, shuffleboard, recreation room with fully equipped kitchen, perfect for group dining and events, woodworking shop, library and more. Guests coming to town? There are 3 guest suites available, walking paths, a pond with water fountain and beautiful landscaping. whether you are social or love quiet time surrounded by nature, there is something for everyone. A home with all the amenities and close to shopping and dining. A wonderful place to call home!!!
Property Details
Interior
Features
Main Floor
Living Room
11`10" x 11`6"Dinette
11`10" x 7`8"Kitchen
9`9" x 7`10"Laundry
6`1" x 5`3"Exterior
Features
Parking
Garage spaces 1
Garage type -
Other parking spaces 0
Total parking spaces 1
Condo Details
Amenities
Clubhouse, Elevator(s), Guest Suite, Park, Parking, Party Room
Inclusions
Property History
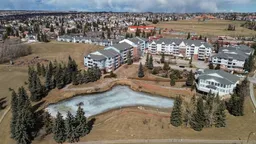 38
38