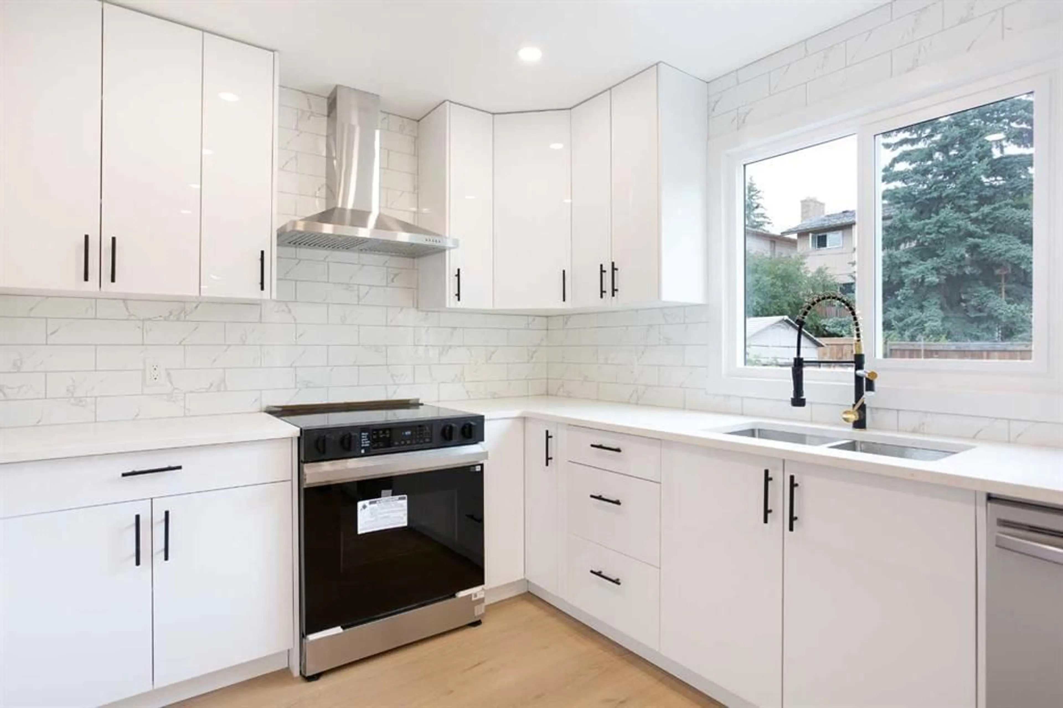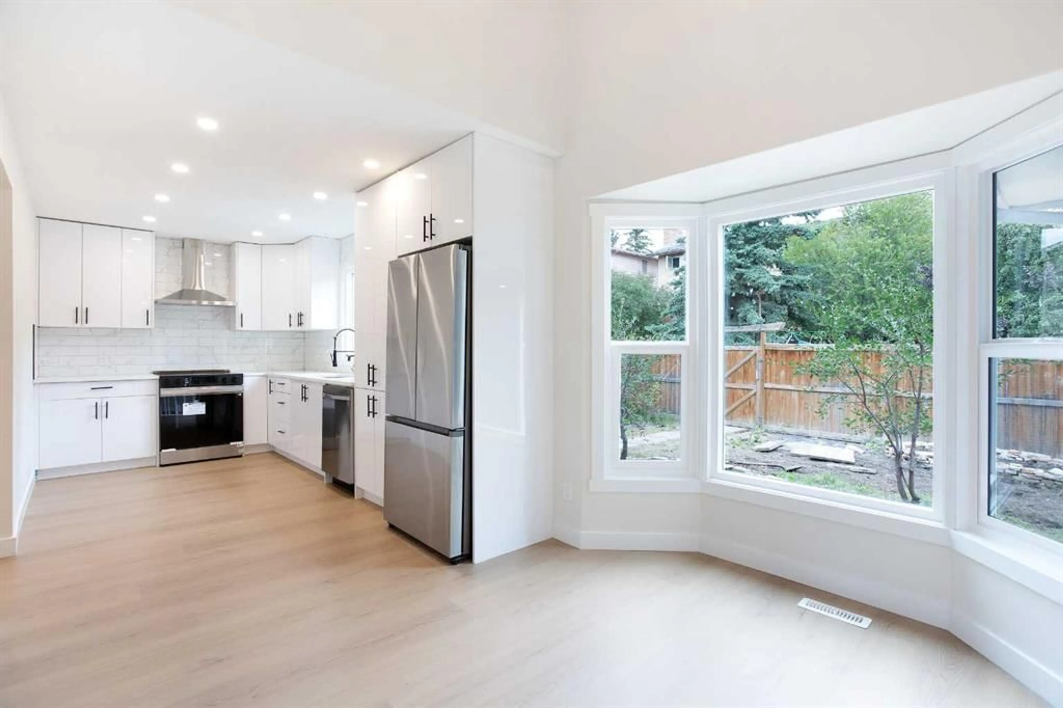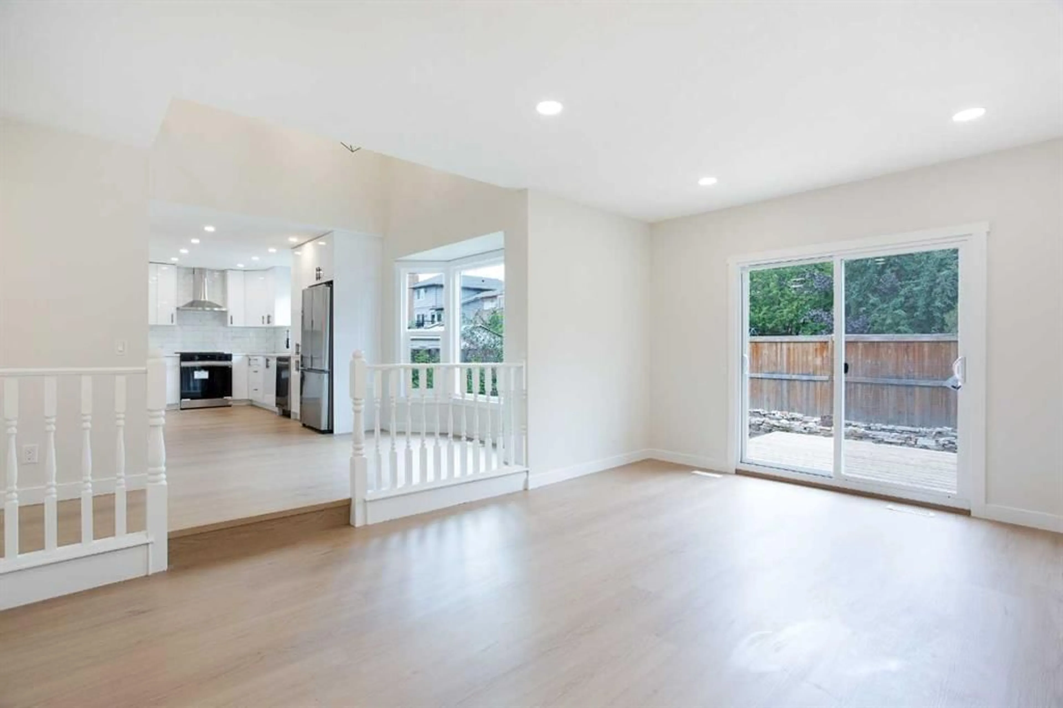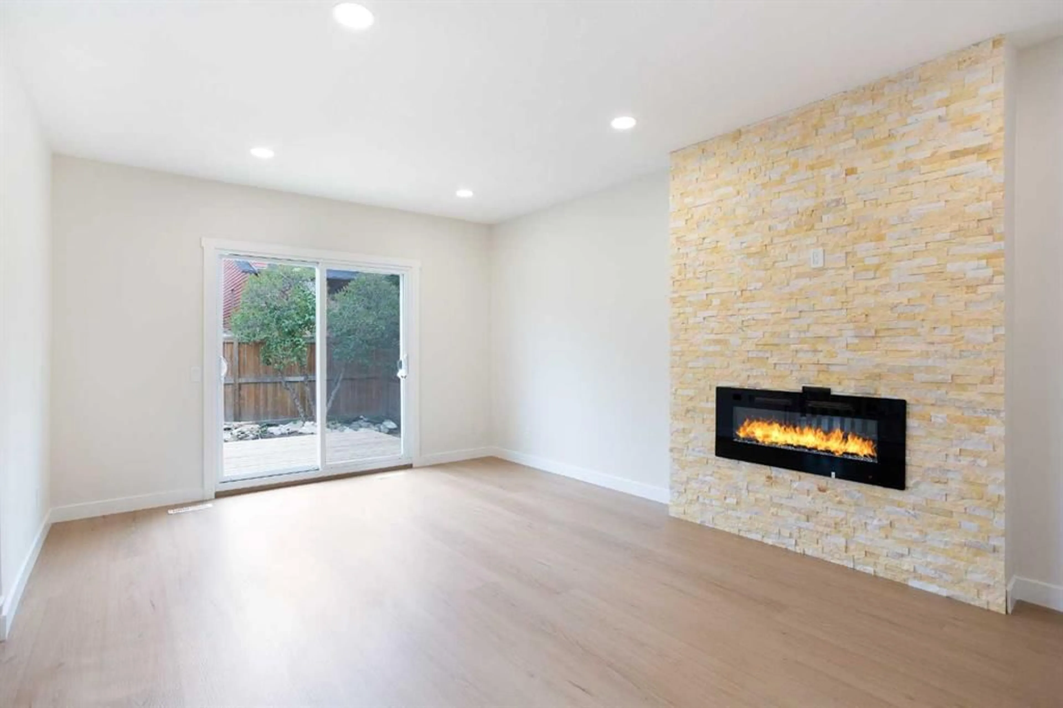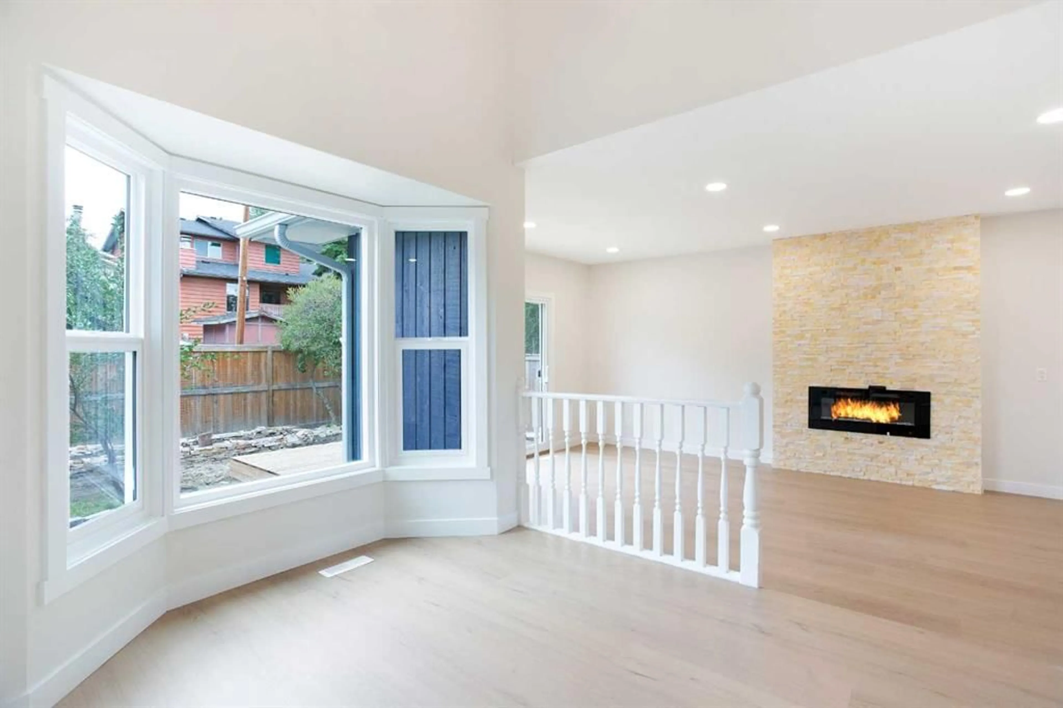24 Hawkwood Cres, Calgary, Alberta T3G1X5
Contact us about this property
Highlights
Estimated valueThis is the price Wahi expects this property to sell for.
The calculation is powered by our Instant Home Value Estimate, which uses current market and property price trends to estimate your home’s value with a 90% accuracy rate.Not available
Price/Sqft$405/sqft
Monthly cost
Open Calculator
Description
Welcome to this GORGEOUS, FULLY RENOVATED 2 STOREY HOME, Located in the Sought after Community of HAWKWOOD! Extensively Renovated Top to Bottom. it features new windows, new doors, new kitchen, new floorings, new stainless steel appliances, new interior & exterior paint, new garage door opener, new deck, new vanities and much more ! Nestled on a quiet street, this property offers a spacious layout filled with natural light and timeless charm. Featuring over 3000 sq ft of “TOTAL DEVELOPED” Living Space with a “TOTAL” of 5 BEDROOMS & OFFICE SPACE Plus 3 FULL & 1 HALF BATHROOMS along with a DOUBLE ATTACHED GARAGE. The KITCHEN is GORGEOUS CUSTOM BUILT with STAINLESS STEEL APPLIANCES and Beautiful QUARTZ COUNTERTOP. Drenched in natural light is the Southwest-facing living room, which leads into the separate formal dining room making entertaining a breeze. Main floor home office & laundry add extra functionality to this thoughtfully designed space. Upstairs, the primary suite offers a walk-in closet and a serene ensuite with two vanities and stand-up shower. Two additional bedrooms and a full bath complete the upper level. The FULLY DEVELOPED Huge Basement is perfect for the Large Extended Family featuring WET BAR , 1 BEDROOM , HUGE 3pc BATHROOM. Walking distance to park, Nose Hill Library & Robert Thirsk Senior High School. And only minutes from your front door is Crowfoot Centre with its wide range of retail, services & restaurants, theatre, YMCA & LRT.
Property Details
Interior
Features
Main Floor
Kitchen
8`5" x 15`9"Dining Room
10`3" x 7`11"Nook
10`0" x 4`0"Bedroom
9`0" x 9`4"Exterior
Features
Parking
Garage spaces 2
Garage type -
Other parking spaces 2
Total parking spaces 4
Property History
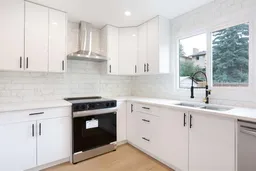 35
35
