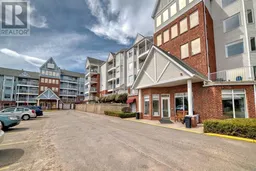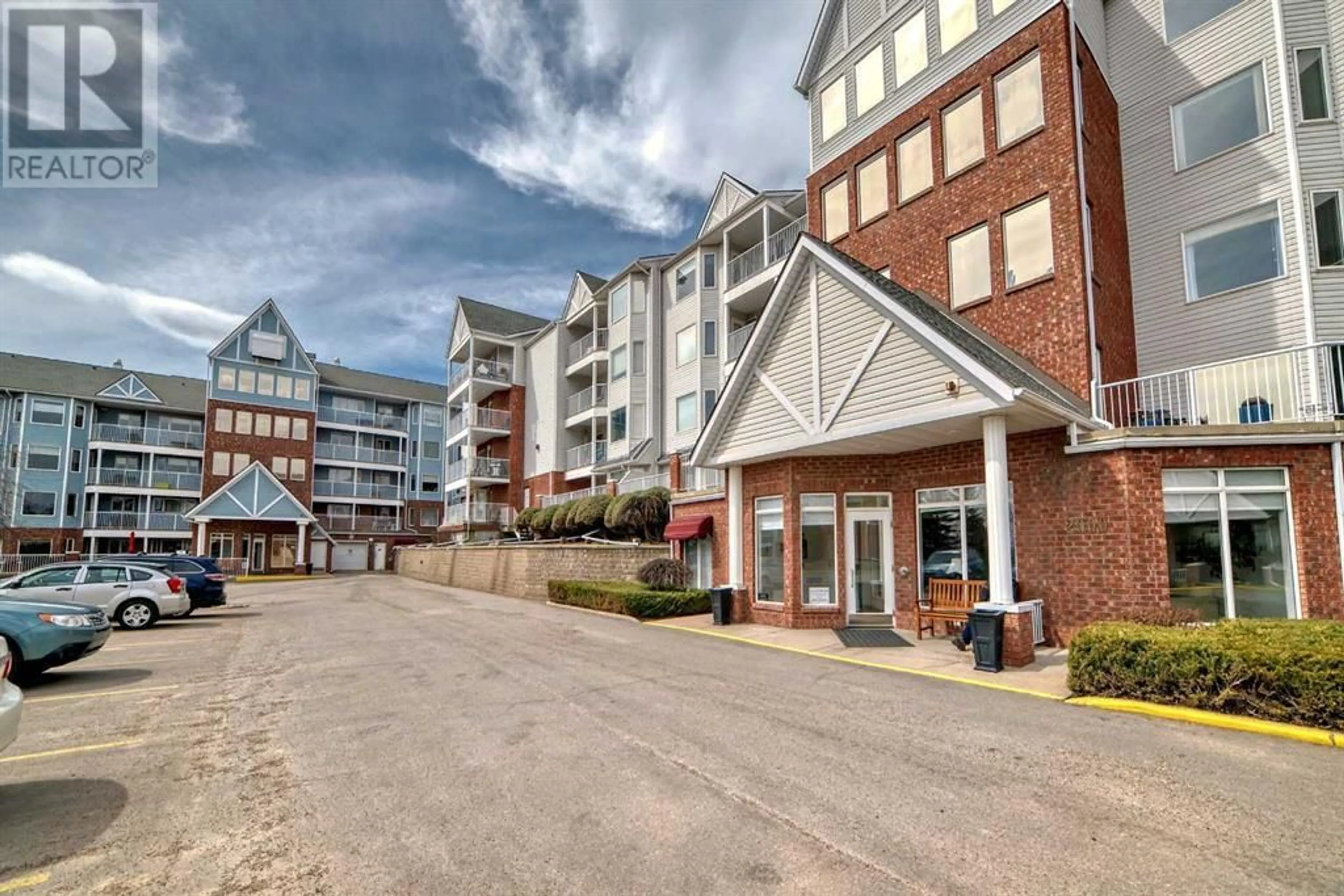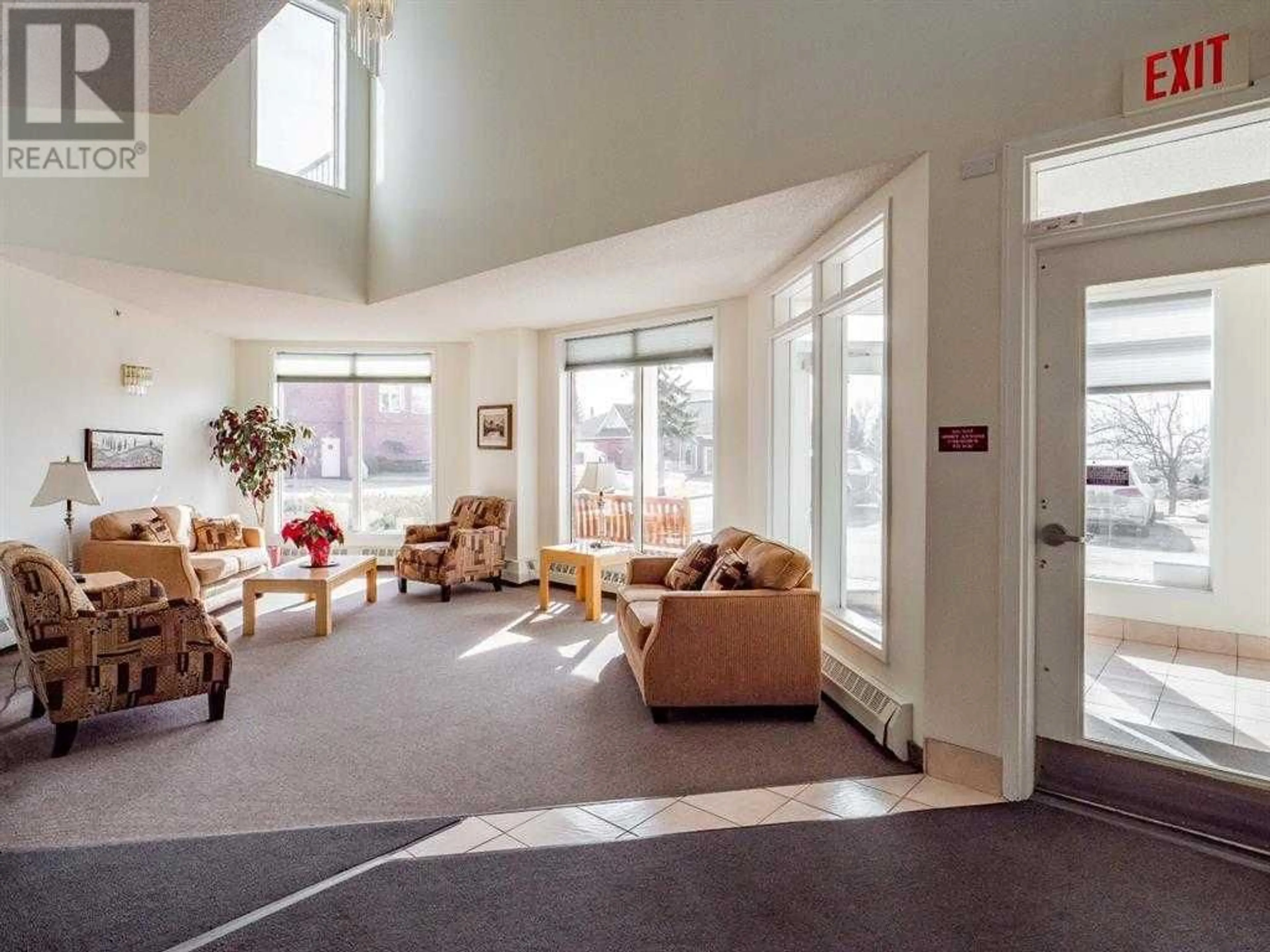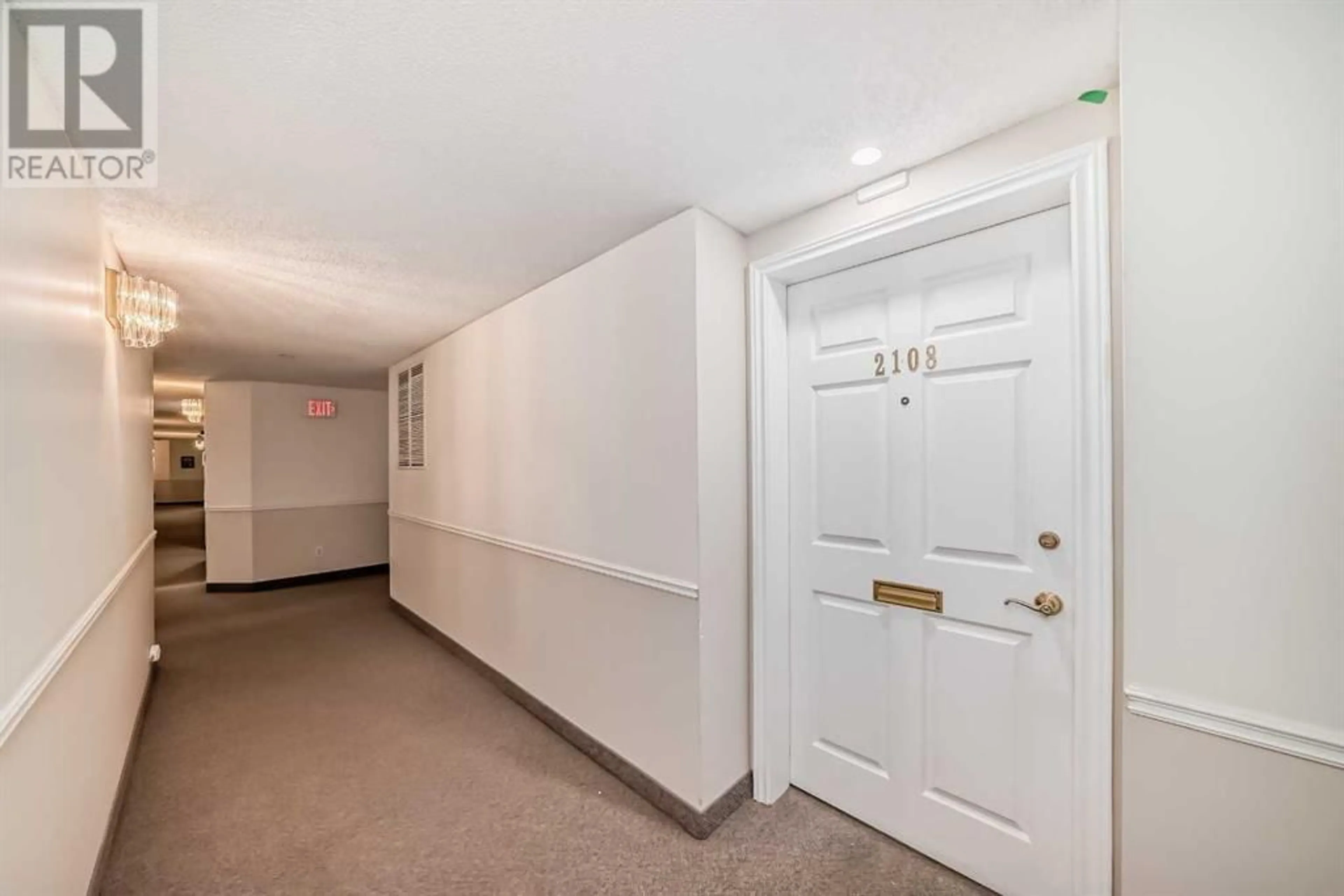2108 2000 Hawksbrow Point NW, Calgary, Alberta T3G4C9
Contact us about this property
Highlights
Estimated ValueThis is the price Wahi expects this property to sell for.
The calculation is powered by our Instant Home Value Estimate, which uses current market and property price trends to estimate your home’s value with a 90% accuracy rate.Not available
Price/Sqft$380/sqft
Days On Market26 days
Est. Mortgage$1,194/mth
Maintenance fees$495/mth
Tax Amount ()-
Description
Welcome to DREAMVIEW VILLAGE! This highly sought after 55+ condominium is located in the popular NW Calgary Neighborhood.of Hawkwood. This isn't just a place to live; it's a vibrant community of ACTIVE owners. With a dedicated SOCIAL committee orchestrating regular ACTIVITIES and a CLUBHOUSE designed for recreation and socializing, boredom is simply not an option. This spacious ONE BEDROOM unit with a DEN boasts a fantastic layout and has recently undergone a renovation, featuring new LUXURY VINYL PLANK flooring throughout. Updates include fresh paint, new LIGHT FIXTURES, BASEBOARDS, a CEILING FAN, and some WINDOW TREATMENTS. Inside, you'll find a large PRIMARY BEDROOM, an UPDATED KITCHEN with new COUNTERTOPS and a DISHWASHER, a generous LIVING ROOM, and a sizable 4-piece BATHROOM. Step out onto the quiet BALCONY, complete with a GAS LINE and overlooking a GREEN AREA. Convenience is key with IN-SUITE LAUNDRY, a SEPARATE STORAGE SPACE, and a HEATED UNDERGROUND PARKING stall. DREAMVIEW VILLAGE offers an array of ON-SITE facilities, including a WORKSHOP, CAR WASH, CLUBHOUSE, LIBRARY, COMMUNITY KITCHEN, BILLIARDS, SHUFFLEBOARD, and more. Outside, enjoy the beautifully landscaped GROUNDS featuring a SMALL PARK with a pathway leading to a POND & FOUNTAIN. This condo, situated just one floor above the entrance, also provides direct access to a GREEN AREA on the other side of the building, making it a uniquely desirable spot within the complex. And with its proximity to CROWFOOT CROSSING, the CROWFOOT LIBRARY, YMCA, public transportation, professional and medical services, and other amenities, everything you need is minutes away. (id:39198)
Property Details
Interior
Main level Floor
Kitchen
.92 ft x 7.83 ftLaundry room
5.33 ft x 3.00 ftLiving room
11.92 ft x 10.83 ftDining room
11.92 ft x 8.25 ftExterior
Parking
Garage spaces 1
Garage type Underground
Other parking spaces 0
Total parking spaces 1
Condo Details
Amenities
Car Wash, Clubhouse, Guest Suite, Recreation Centre
Inclusions
Property History
 33
33




