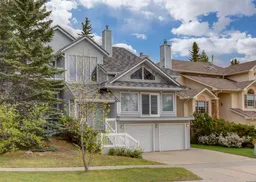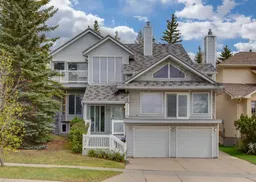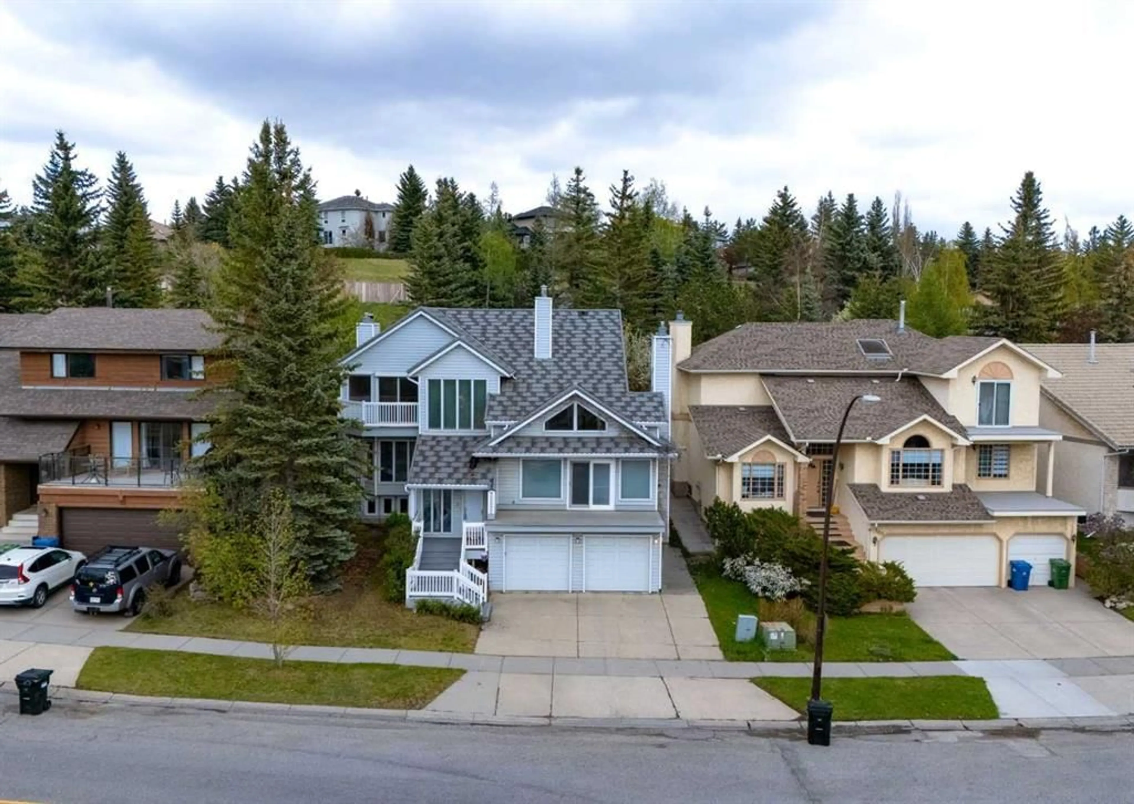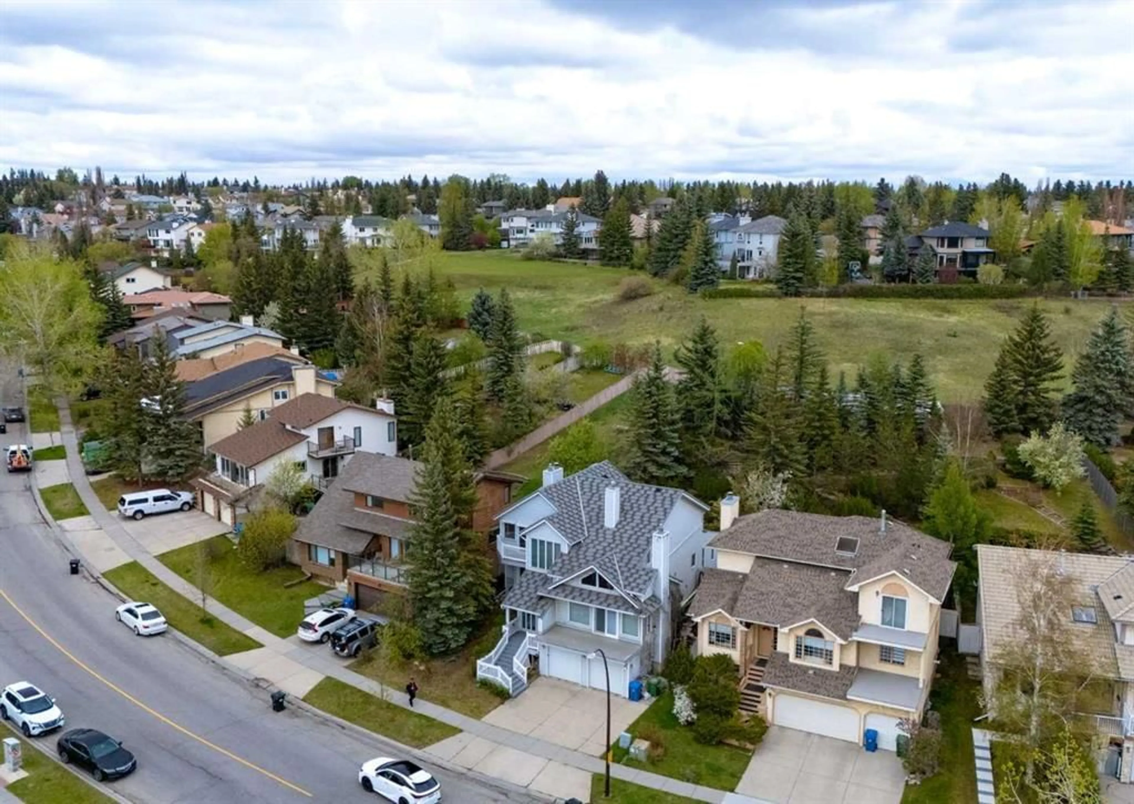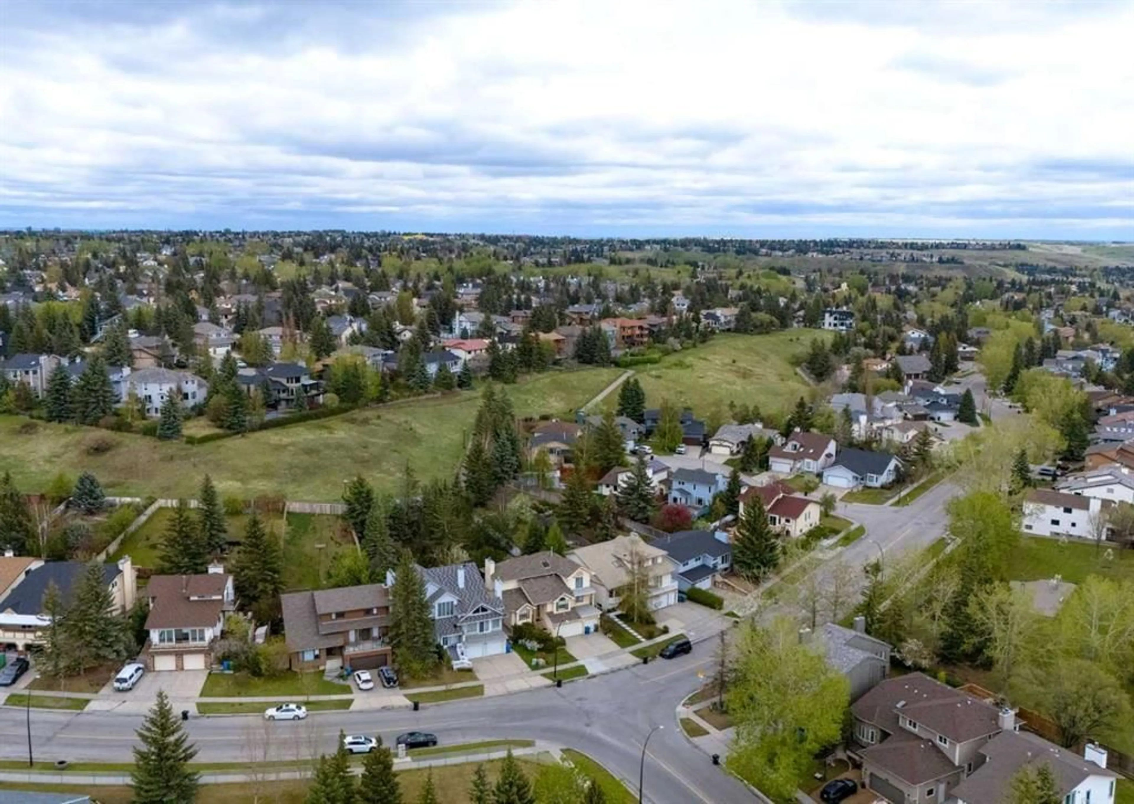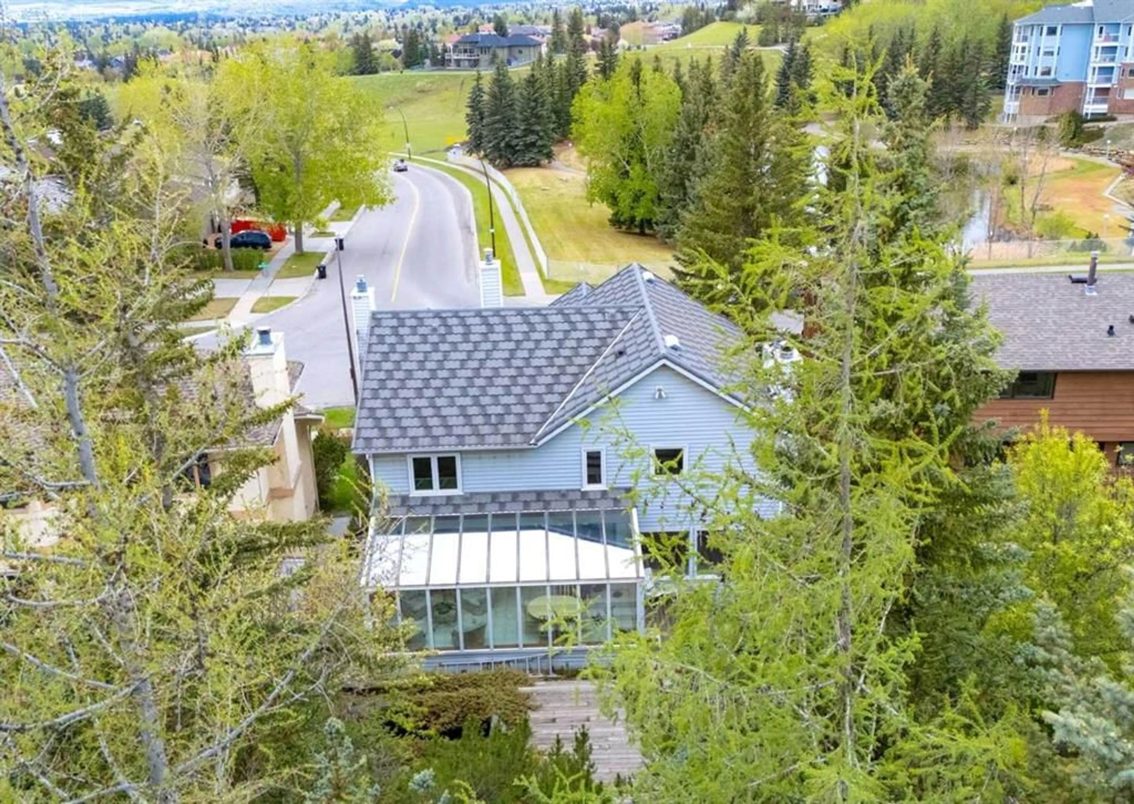164 Hawksbrow Dr, Calgary, Alberta T3G 3E2
Contact us about this property
Highlights
Estimated valueThis is the price Wahi expects this property to sell for.
The calculation is powered by our Instant Home Value Estimate, which uses current market and property price trends to estimate your home’s value with a 90% accuracy rate.Not available
Price/Sqft$266/sqft
Monthly cost
Open Calculator
Description
An incredible opportunity awaits for RENOVATORS, FLIPPERS, INVESTORS and all SAVVY buyers in the highly desirable community of Hawkwood. This executive-style home backs directly onto GREEN SPACE and offers breathtaking VIEWS of the ROCKY MOUNTAINS and foothills. With over 3000 SQUARE FEET above grade, this spacious home is perfect for buyers looking to renovate and add their personal touch while appreciating a well-designed layout and unbeatable location. The main floor features VAULTED CEILINGS, elegant spindle railings, and TIMELESS architectural details. Enjoy a formal living room with a gas fireplace and custom precast concrete mantle, a generous dining room, and a functional kitchen with granite countertops. One of the home’s standout features is the bright glass-enclosed sunroom—perfect for family breakfasts, dinners, or simply soaking in the views and nature year-round. A cozy family room with a second fireplace, a private office, and a powder room complete the main level. Upstairs, the large primary bedroom includes a private sundeck with PANORAMIC MOUNTAIN VIEWS, a luxurious ensuite with jetted tub and walk-in shower, and ample closet space with built-ins. Two additional bedrooms, a full bathroom, and an upper-floor laundry room offer added convenience for family living. The fully finished basement features a media room with a wood stove, a games area, flex space that could be used as a 4th bedroom, and another full bathroom—ideal for entertaining or guest accommodation. Outside, the private tiered backyard offers a peaceful retreat surrounded by mature trees, flowering shrubs, and a tranquil pond/fountain. A multi-level deck with gas line for BBQ makes outdoor dining and entertaining easy. Notable upgrades include some vinyl windows, two hot water tanks, and a durable metal roof. Located just minutes from Crowfoot Shopping, Melcor YMCA, the LRT, the University of Calgary, and with easy access to Stoney Trail and the mountains, this home combines space, views, and incredible potential in one of NW Calgary’s most sought-after communities. Don’t miss this rare chance to create your dream home in an exceptional location. Click the media icon for the video tour and book your private showing today!
Property Details
Interior
Features
Main Floor
Kitchen
22`9" x 12`10"Office
13`2" x 12`10"2pc Bathroom
7`7" x 3`11"Foyer
9`4" x 6`9"Exterior
Features
Parking
Garage spaces 2
Garage type -
Other parking spaces 2
Total parking spaces 4
Property History
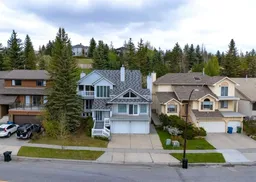 50
50