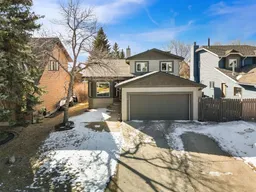Step into this beautifully designed and uniquely laid out 5-level split, offering over 2870 Square Feet of versatile developed living space in the heart of the desirable community of Hawkwood. This one-of-a-kind home blends comfort, functionality and standout features you won't find just anywhere. As you enter, you are greeted by a bright vaulted-ceiling living room, creating an open and airy feel that flows effortlessly into the dining area, kitchen, and a cozy south-facing den, perfect for morning coffee or reading your favorite book. Just a few steps down leads to a generous family room ideal for gatherings and relaxing evenings, complemented by a 2-piece bathroom, dedicated office space, and a laundry area featuring a convenient laundry chute from the upper level — no more hauling laundry baskets down the stairs! Upstairs, the spacious primary bedroom includes its own private ensuite, along with two additional bedrooms and a full family bathroom to complete the upper level. The basement adds even more versatility, featuring a large rec room, an additional bedroom, and a flex room ready for your creative touch. The real surprise is tucked a few steps further down, your very own theatre room, complete with a wet bar - perfect for cozy movie nights and entertaining guests in style. Outside, enjoy a beautifully open backyard with a built-in BBQ and fire pit, making it an ideal space for hosting during the warm summer evenings. The double garage offers extra storage above, along with a sliding exterior tool storage compartment, convenient for the organized homeowner or hobbyist. This property truly radiates pride of home ownership and includes recent upgrades with all new light fixtures installed (2024), high efficiency furnace (2023), majority of windows replaced with triple pane (2018). This is a rare opportunity to own a home full of unique features, multi-level charm, and endless potential. Come see it for yourself and reach out today for a private showing.
Inclusions: Dishwasher,Dryer,Garage Control(s),Gas Range,Microwave Hood Fan,Refrigerator,Washer,Window Coverings
 40
40


