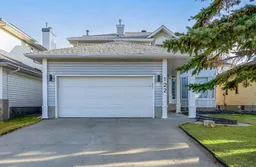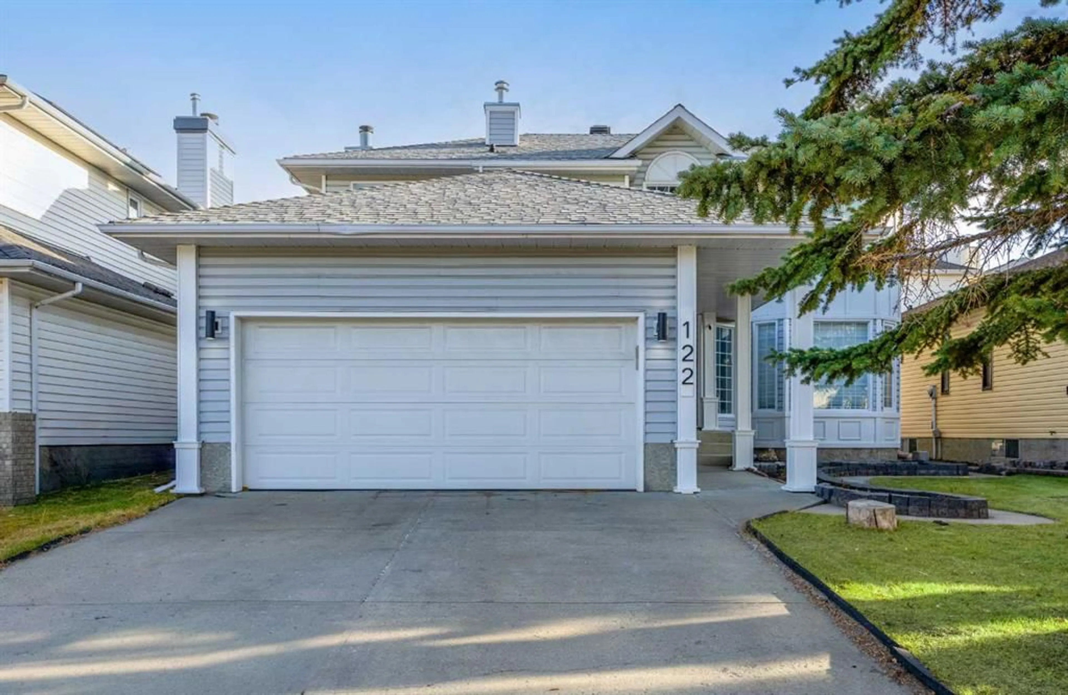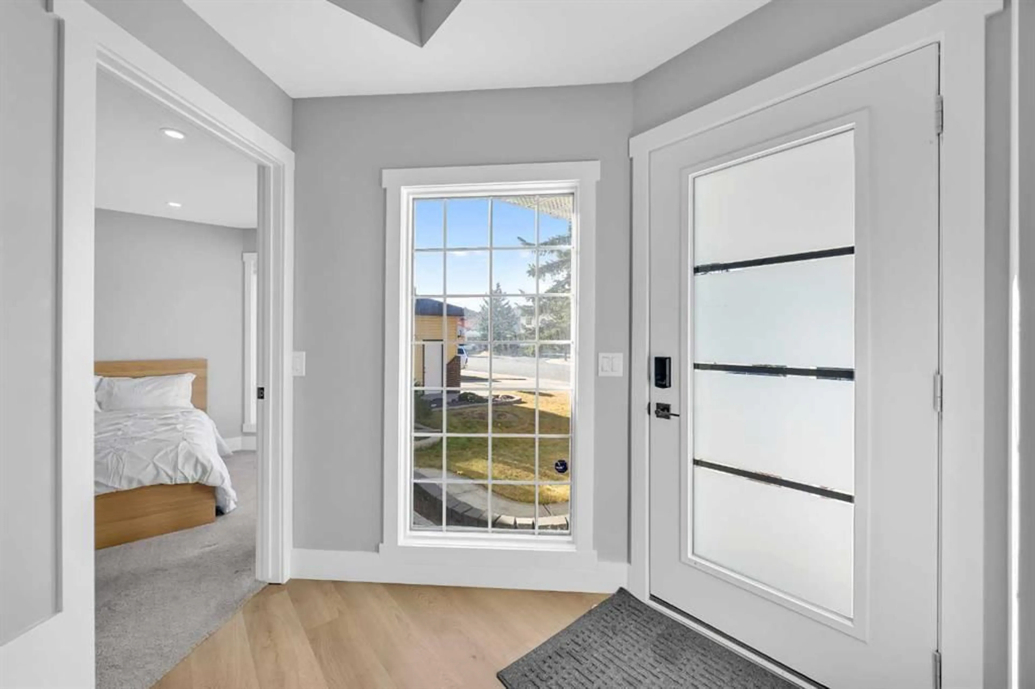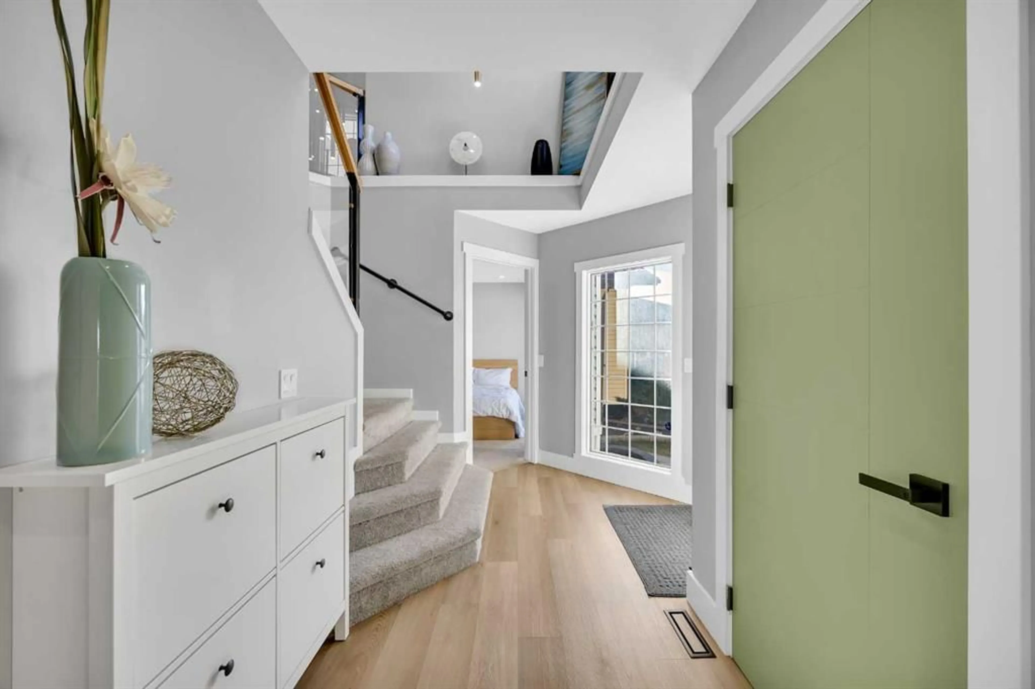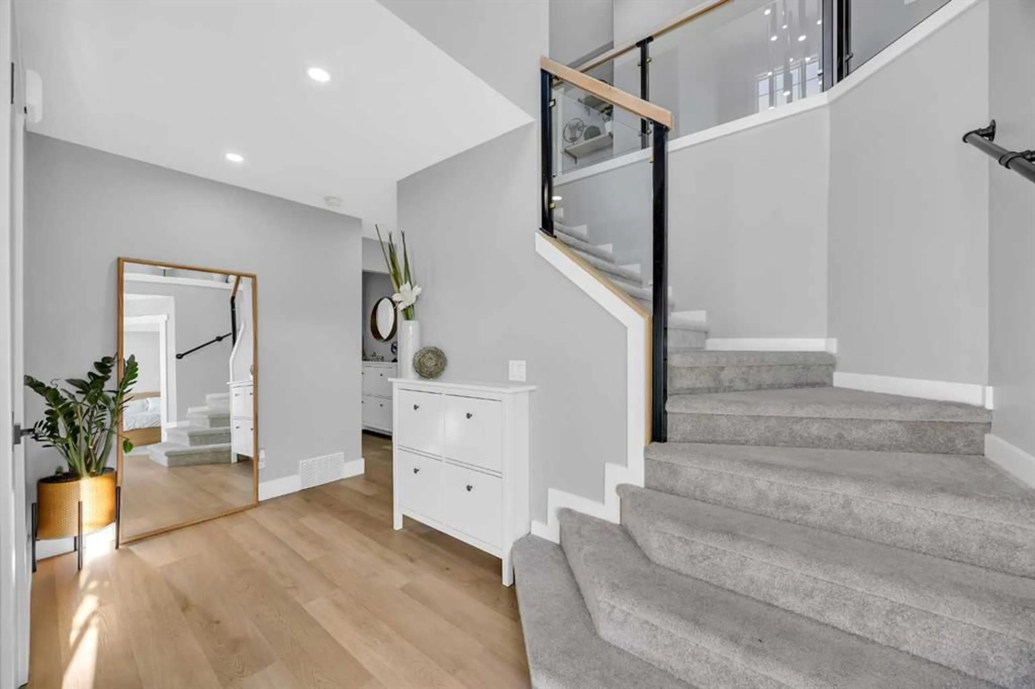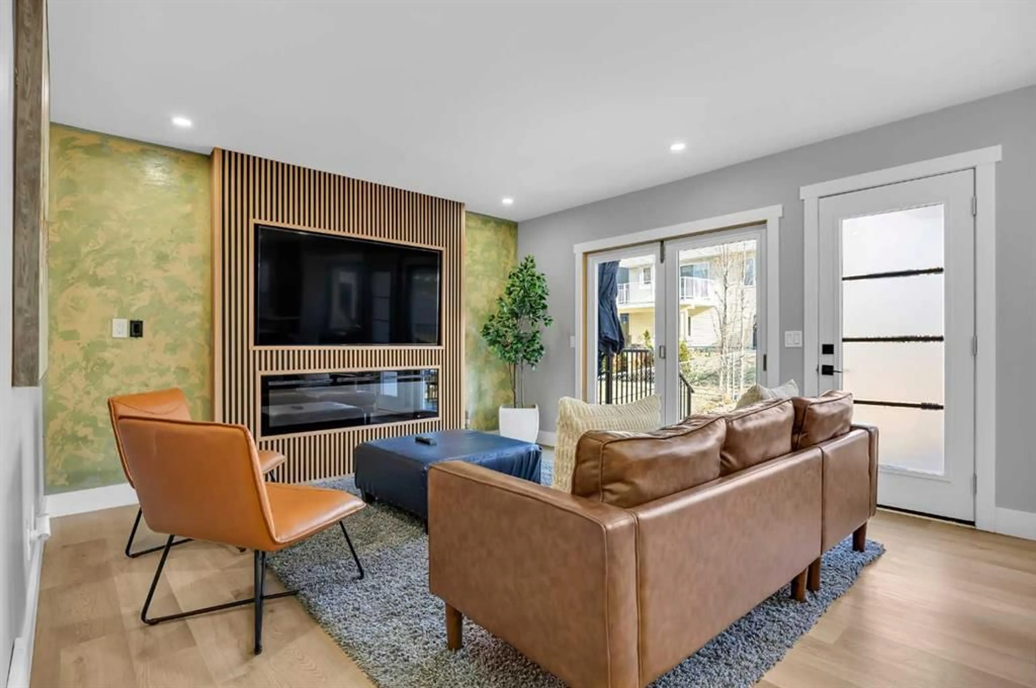122 Hawkstone Dr, Calgary, Alberta T3G 3L7
Contact us about this property
Highlights
Estimated valueThis is the price Wahi expects this property to sell for.
The calculation is powered by our Instant Home Value Estimate, which uses current market and property price trends to estimate your home’s value with a 90% accuracy rate.Not available
Price/Sqft$458/sqft
Monthly cost
Open Calculator
Description
Welcome to 122 Hawkstone Drive NW, Calgary! Nestled in the highly sought after community of Hawkwood, this beautifully fully renovated two storey home offers six bedrooms and exceptional flexibility for multi-generational living or investment opportunities. Step inside to discover a modern design with timeless elegance, showcasing high end finishes and quality craftsmanship throughout. The main floor features a bright, open layout with a spacious bedroom complete with its own private ensuite, ideal for guests or extended family. The chef inspired kitchen is a true centerpiece, equipped with built in stainless steel appliances, a commercial grade refrigerator, a built in oven and microwave, and sleek quartz countertops. Upstairs offers additional generous bedrooms and a beautifully appointed primary suite, while the fully developed lower level includes a legal two-bedroom suite plus a den, providing excellent rental potential or extra space for family living. Located in a quiet, family friendly area, this home is just minutes from top rated schools, parks, playgrounds, and walking paths. Enjoy convenient access to Crowfoot Crossing, with its array of shops, restaurants, and entertainment, as well as easy connections via Crowchild Trail, Stoney Trail, and Nose Hill Drive for smooth commutes across the city. Experience the perfect blend of luxury, functionality, and location, a rare opportunity in one of Northwest Calgary’s most desirable communities.
Property Details
Interior
Features
Main Floor
Living Room
13`5" x 14`6"Dining Room
8`11" x 18`1"2pc Bathroom
5`2" x 5`0"Kitchen
10`8" x 14`8"Exterior
Features
Parking
Garage spaces 4
Garage type -
Other parking spaces 0
Total parking spaces 4
Property History
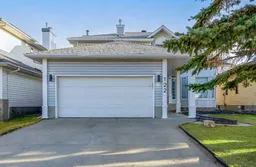 49
49