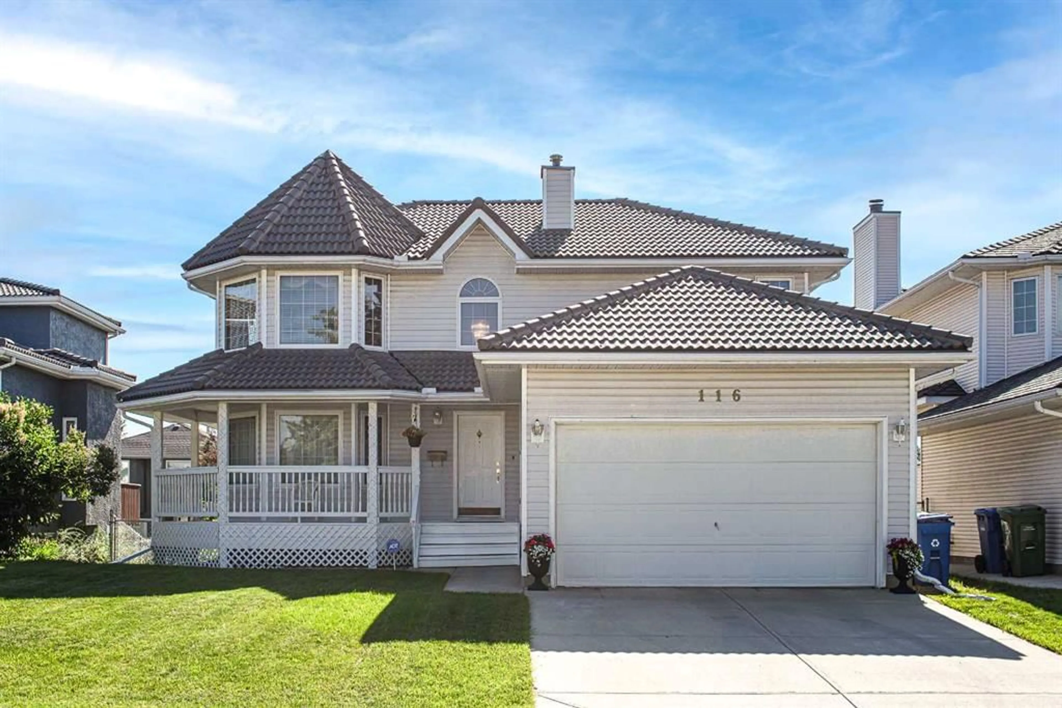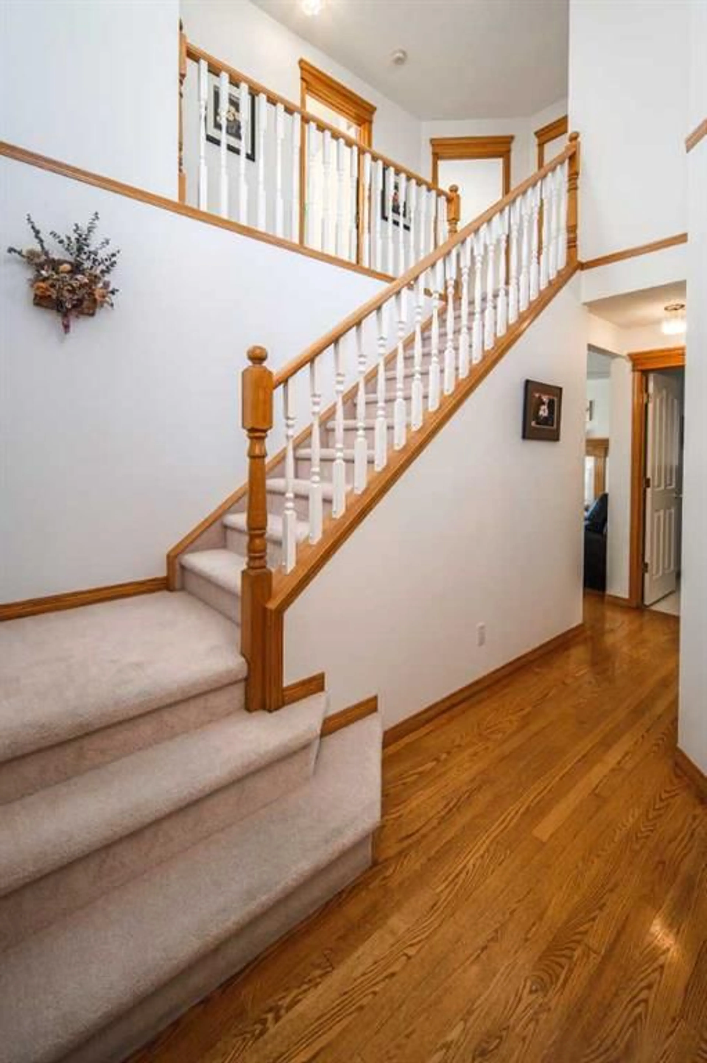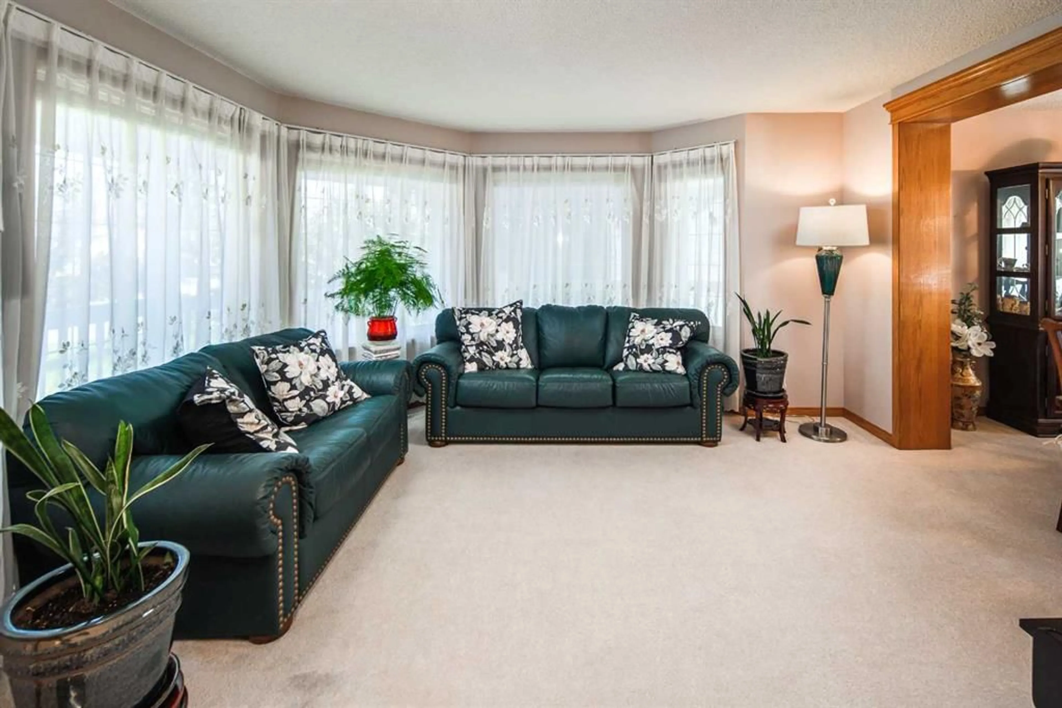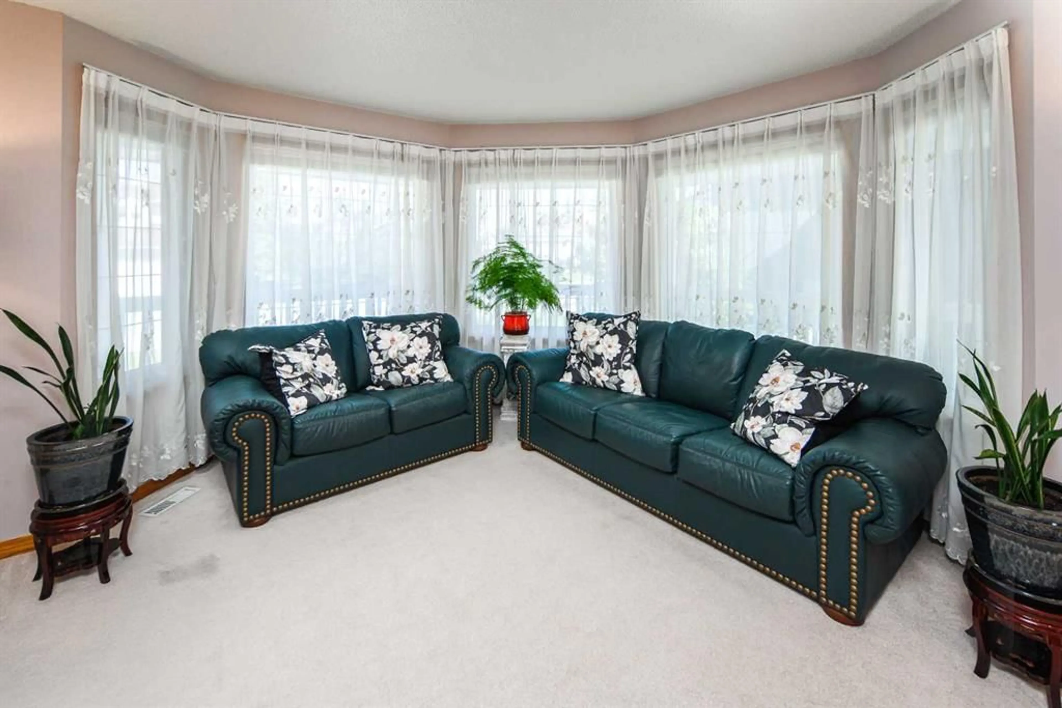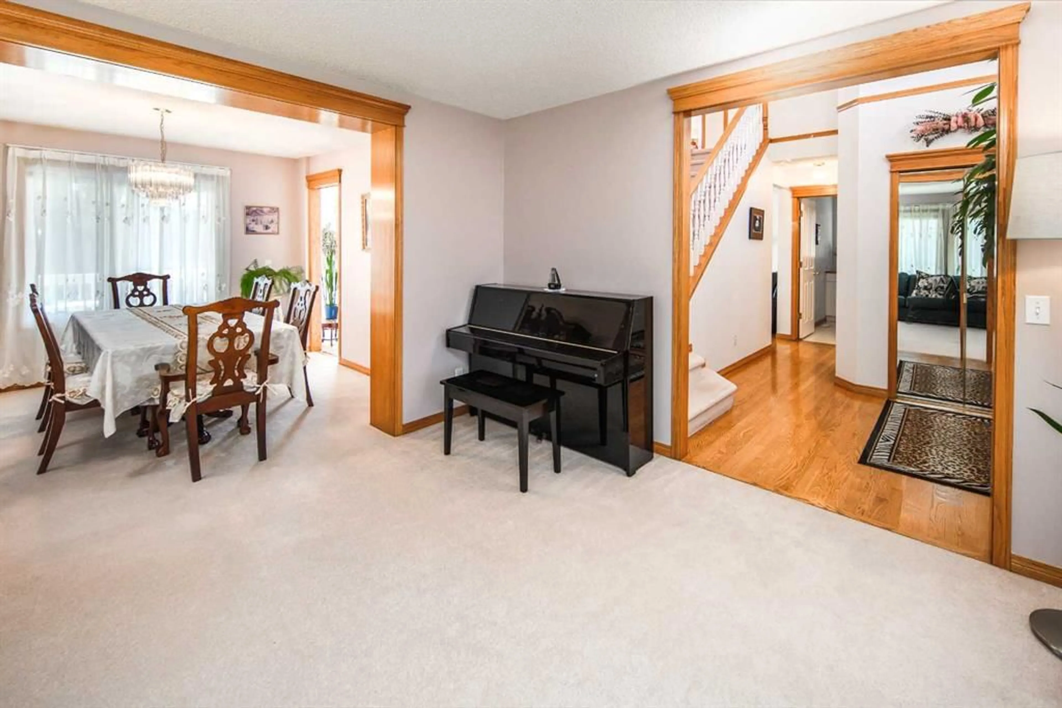116 Hawkmount Hts, Calgary, Alberta T3G 3S5
Contact us about this property
Highlights
Estimated valueThis is the price Wahi expects this property to sell for.
The calculation is powered by our Instant Home Value Estimate, which uses current market and property price trends to estimate your home’s value with a 90% accuracy rate.Not available
Price/Sqft$396/sqft
Monthly cost
Open Calculator
Description
Welcome to this fantastic 4-bedrooms and 3.5-baths house. Located at exclusive Nirvana Point estate, a quiet cul-de-sac in the mature , neighborhood of Hawkwood, NW Calgary. This 2 storey home is featured with a tile roof, a fully developed walkout basement, surrounding deck with front porch and a double car garage. Embracing an expansive open concept, it offers a generous living space of over 2,700 square feet. Upon entering the main floor, you'll be greeted by a spacious living room featuring bay windows that allow abundant sunlight to fill the space. The open kitchen is equipped with cabinet, stainless steel appliances, a pantry, and an eating nook that provides access to a lovely surrounding deck. The spacious family room is adorned with an inviting fireplace that adds a cozy ambiance to the space. Additionally, the main level offers a formal dining room, creating an ideal environment for hosting guests. The separate laundry room and 2-piece bathroom add functionality and convenience to this level. As you ascend to the second storey, you will discover a generously sized master bedroom, with bay windows, a walk-in closet and 4 - piece ensuite. And two well-appointed bedrooms, with a 4-piece bathroom. The fully developed walk-out basement enhances the overall living space and includes a large entertainment area, an extra bedroom and a 4-piece bathroom. The beautiful backyard is an ideal space for gathering with family and friends. This property enjoys an excellent location, close to all major amenities, shopping, schools, parks, public transportation, and more. Book your private showing today!
Property Details
Interior
Features
Main Floor
Entrance
7`9" x 6`11"Living Room
14`1" x 13`10"Dining Room
10`8" x 9`11"Kitchen
13`11" x 8`1"Exterior
Features
Parking
Garage spaces 2
Garage type -
Other parking spaces 2
Total parking spaces 4
Property History
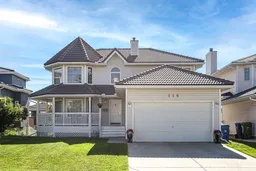 32
32
