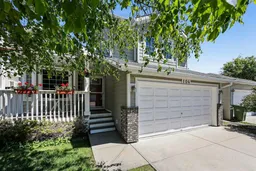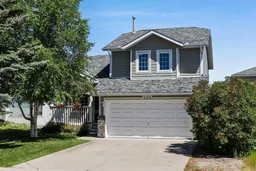WONDERFUL, Original Owner 2 Storey Split Home in Lovely Hawkwood! Located in a QUIET CLOSE just Steps to PLAYGROUND. PRIDE of OWNERSHIP is Evident! OVER $75,000 WORTH of UPGRADES on MAJOR LARGE TICKET ITEMS (See Upgrade Sheet in Supplements) - All POLY-B replaced, All WINDOWS on the MAIN & UPPER Floors Replaced & BATHROOM WINDOW added, HARDI-BOARD SIDING & 1 INCH of EXTRA INSULATION installed which made the home Extra Sound Proof and Energy Efficient - ENMAX July Report shows home used Less Energy than similar homes it was compared to. BRAND NEW DISHWASHER & STOVE, NEW FURNACE & TANKLESS WATER HEATER, GARAGE DOOR OPENER & SPRINGS. All the Hard, Expensive items have been taken care of for you so you get a home that is MOVE-IN ready and just have the "Fun" items to finish off by adding your own personal touches.. You would be hard pressed to find another home of this QUALITY at this price. SPACIOUS Main Floor Living Room, Dining Room and Kitchen. Lower Level features LARGE Family Room with Striking BRICK-FACED FIREPLACE, 2 Piece Bathroom & Laundry Room. Upstairs you will find the Primary Bedroom with a FULL ENSUITE & WALK-IN CLOSET plus 2 Great Secondary Bedrooms. The Basement is left unspoiled for you to develop to suit your needs. Truly a MOVE-IN READY HOME for your FAMILY! A couple Blocks from Public & Catholic Elementary Schools, Walking Distance to Robert Thirsk High School. Quick & Easy Access to the Mountains on Major Roadways, Minutes to YMCA & Shopping, Restaurants & More at Crowfoot Centre. WONDERFUL FAMILY HOME, GREAT NEIGHBOURHOOD & EXCELLENT LOCATION!
Inclusions: Dishwasher,Dryer,Electric Stove,Garage Control(s),Refrigerator,Tankless Water Heater,Washer,Window Coverings
 37
37



