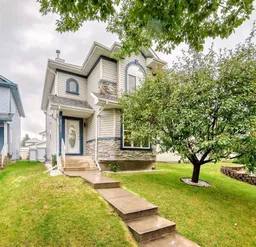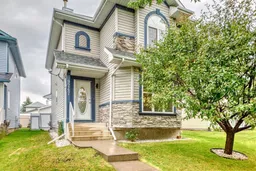***SELLERS MOTIVATED-IMMEDIATE POSSESSION AVAILABLE-NEW ROOF AND SIDING*** A bright 2-storey home located in the desirable and well established community of Harvest Hills. A fantastic layout includes the formal entrance that leads to the spacious living room with an oversized window bringing in loads of natural light. The kitchen has newly refaced cupboards, ample counter space, a corner pantry and a large island with raised eating bar that overlooks the dining area. The back door leads to a large covered, west facing deck, the landscaped, private backyard and detached double garage! A perfect space to entertain in the summer months. Retire upstairs where you will find 3-bedrooms including the primary bedroom with a walk-in closet and 3 pc ensuite. The 2 additional bedrooms are joined by a jack and Jill bathroom. Options are endless in the finished basement featuring the 4th bedroom, a 2pc bathroom, plenty of room to expand the bathroom to a 4pc, a rec room and lots of storage. Pride of ownership is very apparent. This home has a water softener and has central vac roughed in. Walking distance to elementary, middle and soon a high school, playgrounds and the amenities. Don't miss this opportunity, call for your viewing today.
Inclusions: Dishwasher,Dryer,Refrigerator,Stove(s),Washer,Window Coverings
 38
38



