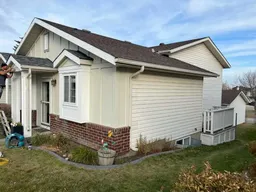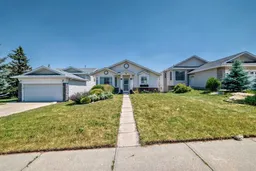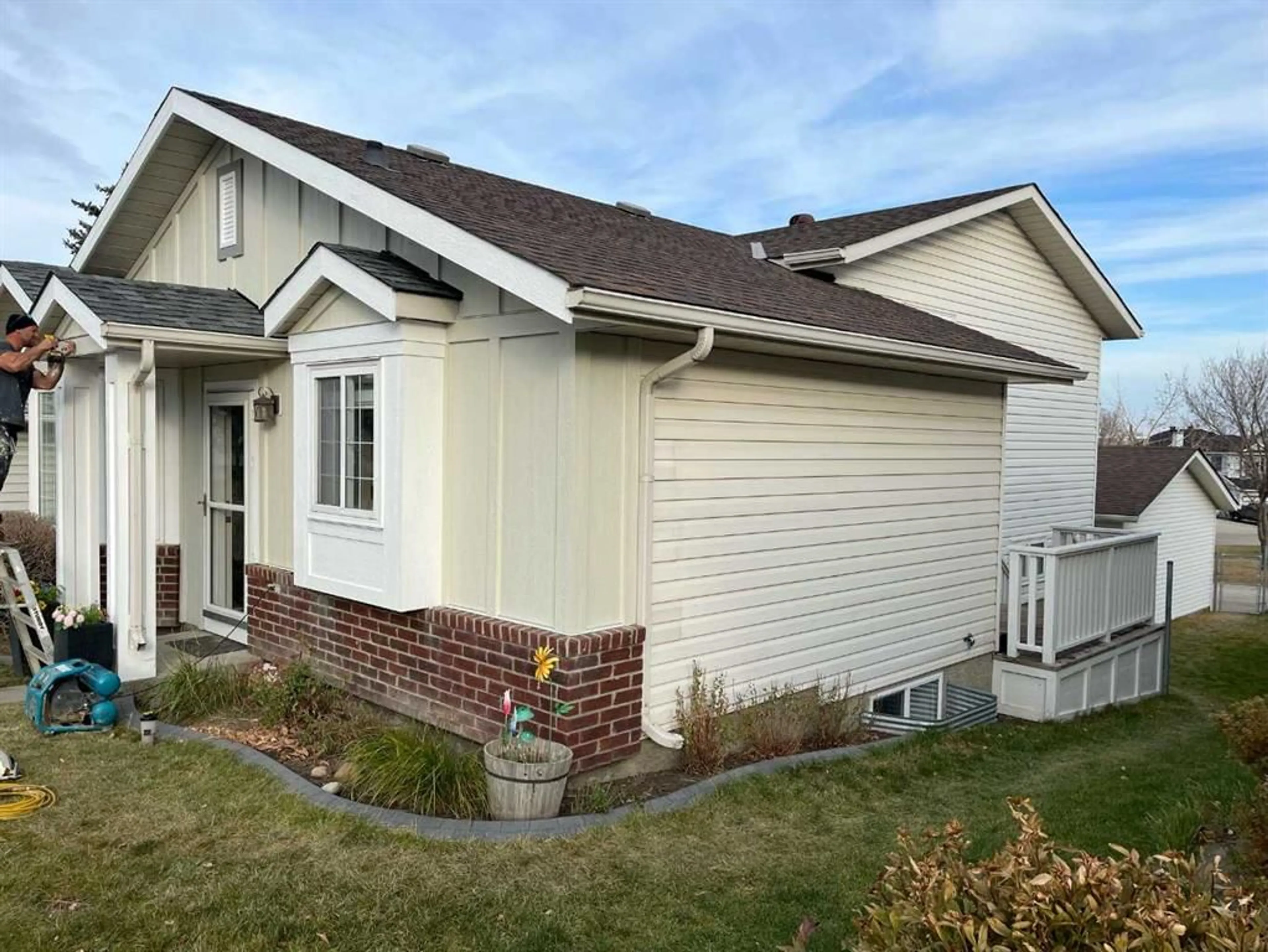Welcome to this completely renovated 4 level split home! With a brand-new gorgeous board and baton front exterior, not only is the curb appeal a wow factor but this renovation will weather any storm. Still to come is also a brand-new roof! This home has a very large yard, beautiful gardens finished with stamped concrete curbs and air conditioning for those hot summer days! This is all before you walk through the front door! Once you enter through the Schlage Keypad entry you will be welcomed into a stunning 4 bdrm, 3 full baths, over 2200 sq ft home filled with tons of upgrades. As soon as you walk in the vaulted ceilings and openness of the home draw you in. Main floor boasts a beautiful sitting area, dining room and renovated kitchen with island and a side deck for those summer BBQ’s. Upstairs are 3 bdrms with the primary having a walk-in closet, and 3-piece ensuite with granite counter top, tiled shower and floors, lots of storage and dual flush toilet. 2 more good size bedrooms that fit queen size beds and a spa like 4-piece bath complete the upstairs. All the bedrooms also have locks and keys for privacy. The walkout level is a massive Livingroom that has another completely renovated 4 - piece bathroom, fire place for those cold winter nights and French doors to the back yard. In the basement there is an amazing laundry room with enough cabinets for a small kitchen, laundry sink and beautiful counter tops. The 4 th and final bdrm is very large with a sitting area and desk area! This floor is finished off with an office space just across from the furnace room and laundry. The home also has a central vacuum system for easy vacuuming. The large back yard is fully fenced in, and is
where you will find your dbl OVERSIZED garage with loft area for storage! The backyard also backs onto a beautiful green space and newly upgraded playground. Finished from top to bottom, this house is well maintained, is in excellent condition and screams pride of ownership. Brand new RPR report is also included, Fire place serviced, repaired and cleaned and several items are staying with the
sale of the house. There is nothing to do but move in and start enjoying everything this home has to offer. Located in an area with beautiful, treed boulevards and close to top rated schools, shopping centers, walking paths, ponds, parks, pools, hugs off leash dog park close by, Vivo Rec Center, and public transportation. Easy access to Stoney Trail, Deerfoot trail and Country Hills Boulevard. Superstore, Winners, Sobeys, Home Depot, Canadian Tire, restaurants, everything that Country Hills has to offer and cross iron mills outlet mall.
Inclusions: Central Air Conditioner,Dishwasher,Dryer,Electric Stove,Microwave Hood Fan,Refrigerator,Washer,Window Coverings
 40
40




