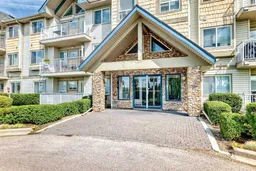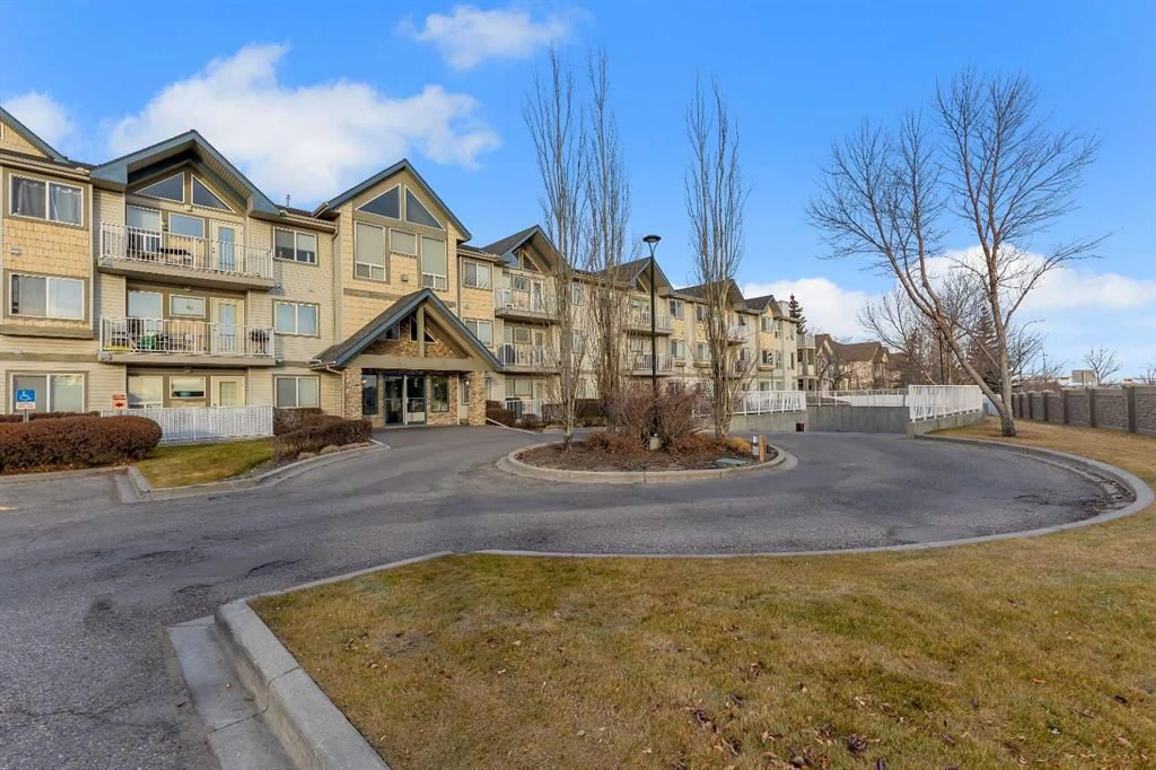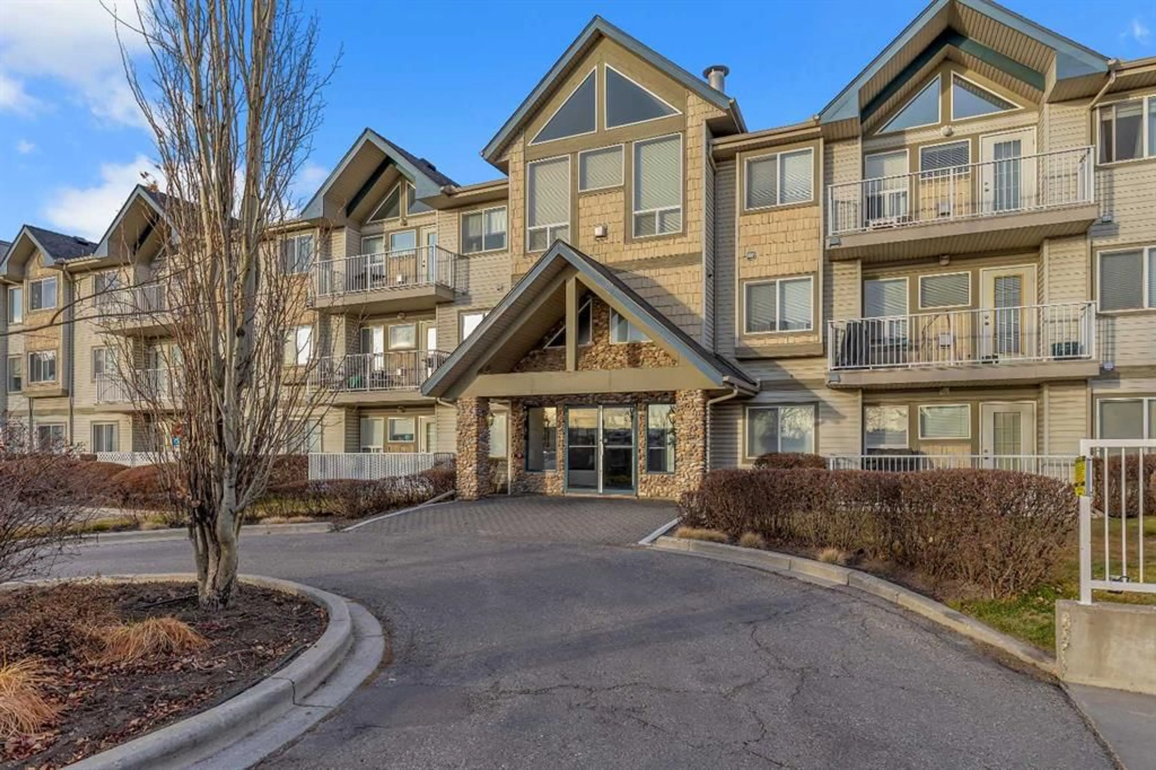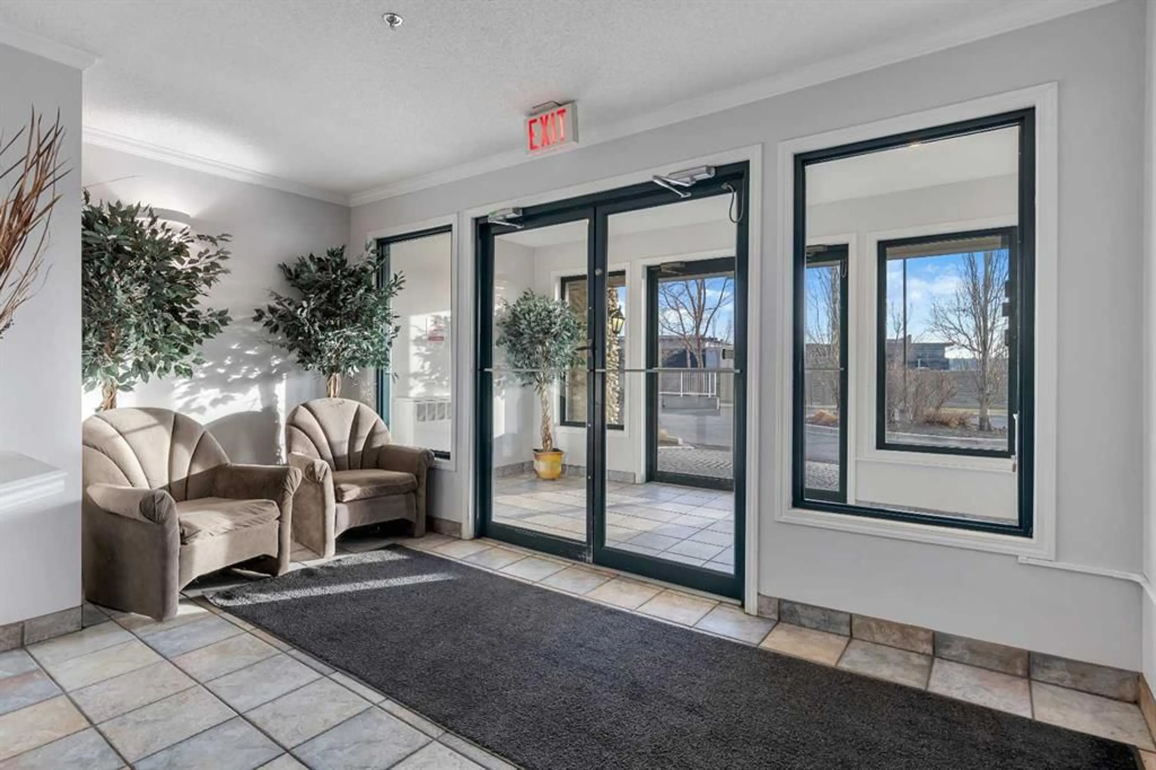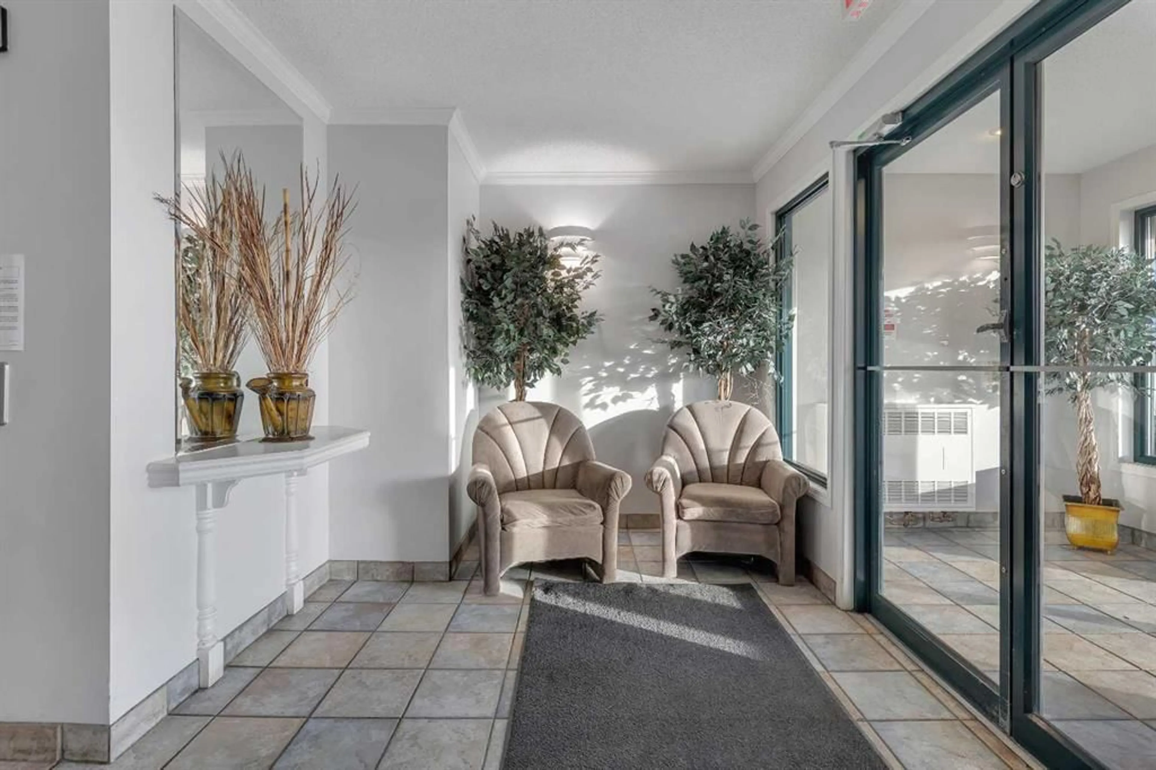7 Harvest Gold Manor #313, Calgary, Alberta T3K 4Y3
Contact us about this property
Highlights
Estimated valueThis is the price Wahi expects this property to sell for.
The calculation is powered by our Instant Home Value Estimate, which uses current market and property price trends to estimate your home’s value with a 90% accuracy rate.Not available
Price/Sqft$370/sqft
Monthly cost
Open Calculator
Description
Welcome Home to this Bright and Spacious top floor South Facing unit that offers a very functional floor plan. As you step in the warm and cozy living room with a gas burning fireplace welcomes you. The large kitchen and designated dining room makes it pleasant to host friends and family gatherings. The Primary bedroom with a practical plan offers a Sunny South Window, a walk through closet and an en-suite. The good sized guest bedroom offers a Sunny South window as well and a decent size closet. This unit comes with an underground parking stall as well as a locker storage, both just steps away from the elevator access, for your convenience. You will appreciate the location of this property, being minutes away from all major amenities. Call today to view.
Property Details
Interior
Features
Main Floor
Living Room
22`9" x 14`11"Dining Room
16`8" x 9`0"Bedroom - Primary
12`0" x 9`11"Bedroom
11`5" x 9`2"Exterior
Features
Parking
Garage spaces -
Garage type -
Total parking spaces 1
Condo Details
Amenities
Elevator(s), Garbage Chute, Parking, Secured Parking, Storage, Visitor Parking
Inclusions
Property History
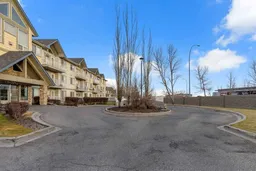 36
36