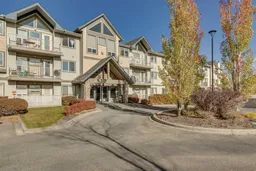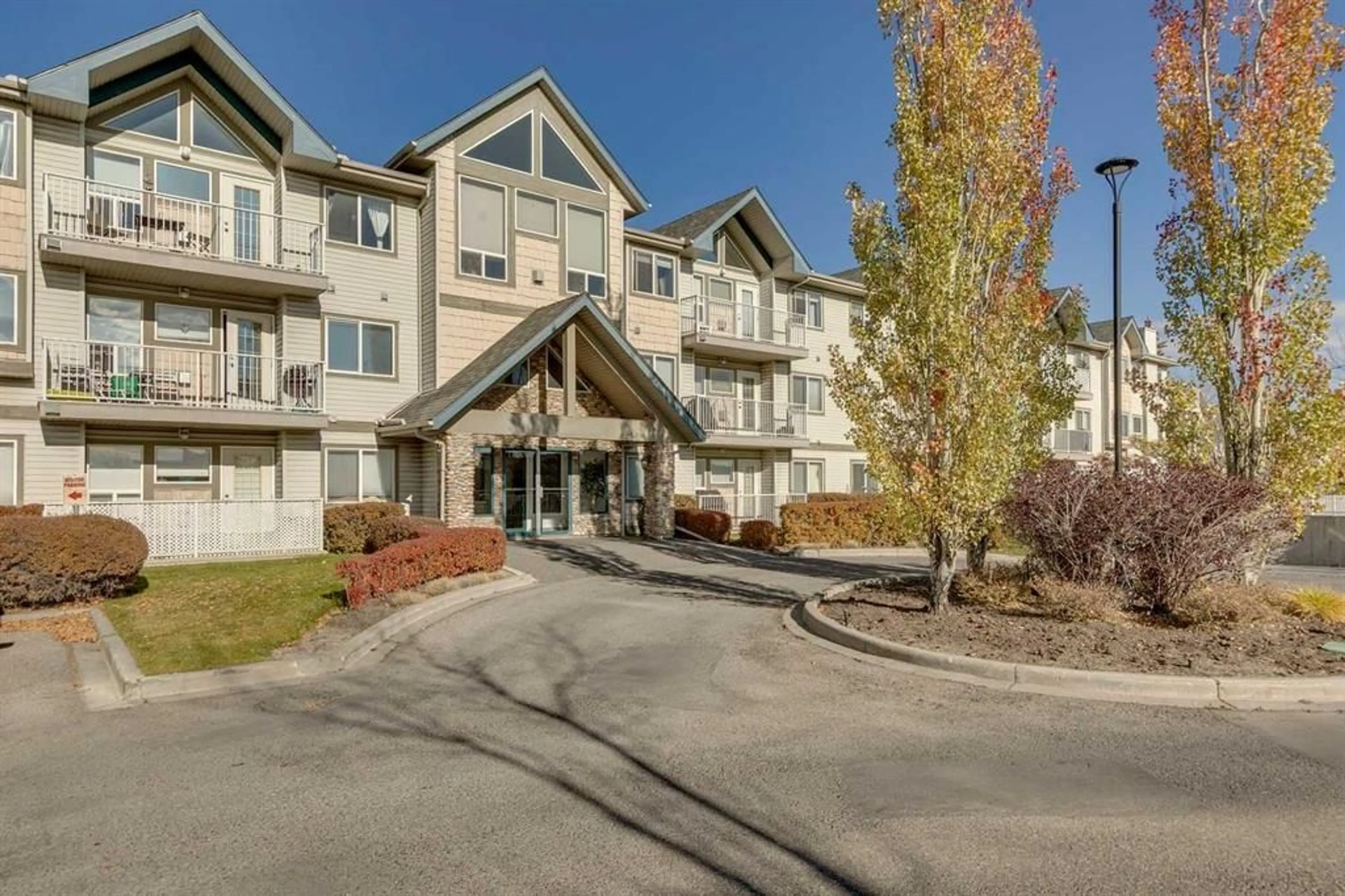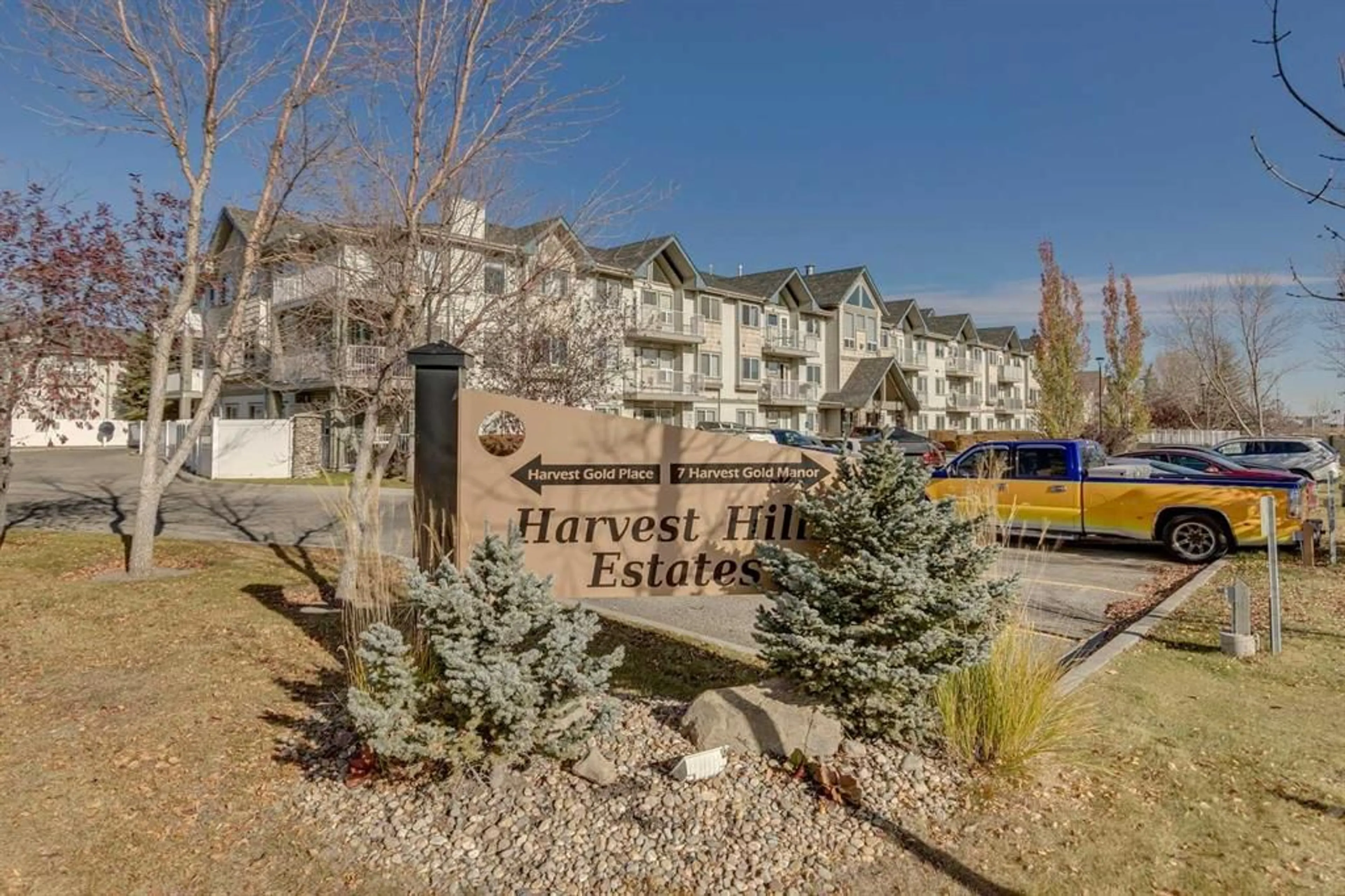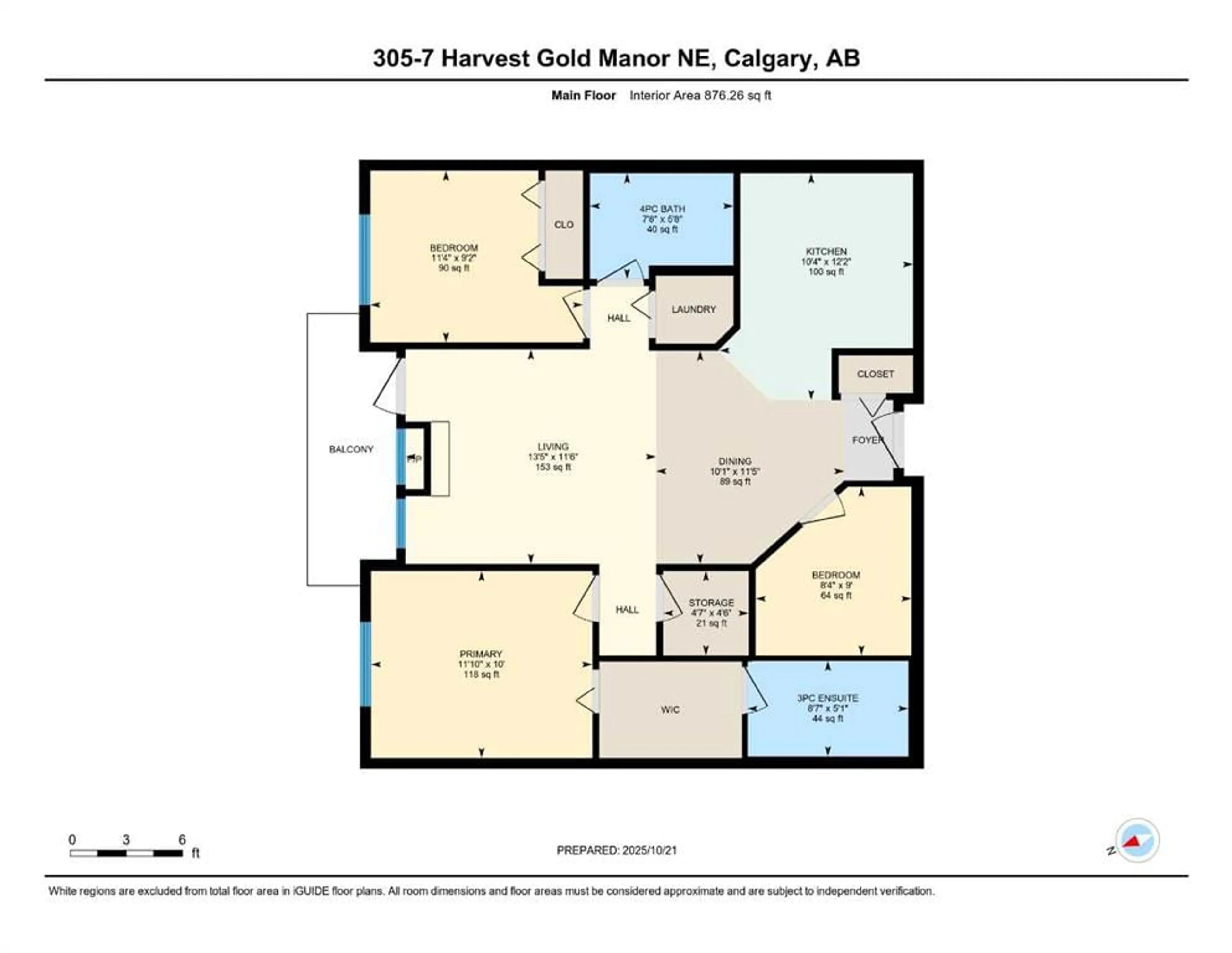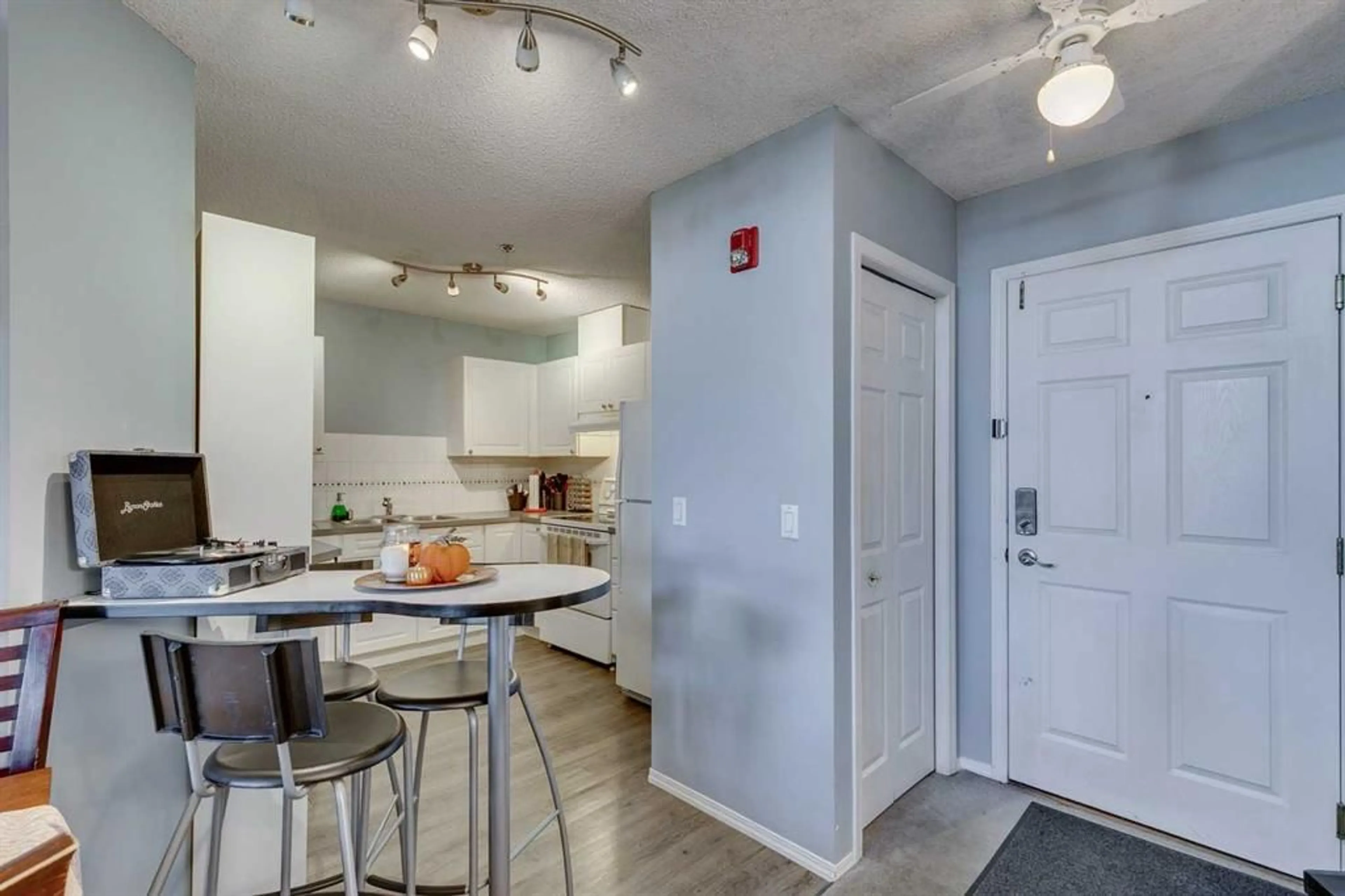7 Harvest Gold Manor #305, Calgary, Alberta T3K 4Y3
Contact us about this property
Highlights
Estimated valueThis is the price Wahi expects this property to sell for.
The calculation is powered by our Instant Home Value Estimate, which uses current market and property price trends to estimate your home’s value with a 90% accuracy rate.Not available
Price/Sqft$365/sqft
Monthly cost
Open Calculator
Description
Welcome to Unit 305 at 7 Harvest Gold Manor NE—an exceptional top-floor home that stands out as one of the best in the building - only one direct neighbour! This bright and airy unit is defined by its soaring vaulted ceilings and a stunning wall of windows that fill the open-concept living space with natural light. Step inside to discover a spacious layout featuring a formal dining area and a comfortable living room complete with a cozy gas fireplace. The well-appointed kitchen is semi-open to the main living area, providing the perfect balance of connection and privacy. A dedicated den or home office offers an ideal workspace for those working remotely or needing a quiet retreat. The thoughtfully designed floor plan features two bedrooms located on opposite ends of the unit for maximum privacy. The primary suite includes a walk-through closet leading to a private 3-piece ensuite, while the generous second bedroom is conveniently adjacent to the main 4-piece bath. Additional highlights include in-suite laundry, a dedicated storage room, and a private balcony with a gas line for your BBQ—perfect for relaxing or entertaining. This unit also includes a heated underground parking stall with a full storage cage at the front for added convenience. Ideally situated across the street from the T&T Supermarket, close to transit, shopping, major routes, and the airport, this is a rare opportunity to own one of the most desirable top-floor units in the complex. Don’t miss your chance—book your showing today!
Property Details
Interior
Features
Main Floor
Kitchen
12`2" x 10`4"Living Room
13`5" x 11`6"Dining Room
11`5" x 10`1"Bedroom - Primary
11`10" x 10`0"Exterior
Features
Parking
Garage spaces 1
Garage type -
Other parking spaces 0
Total parking spaces 1
Condo Details
Amenities
Elevator(s), Parking, Secured Parking, Snow Removal, Storage, Trash
Inclusions
Property History
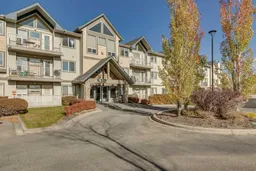 30
30