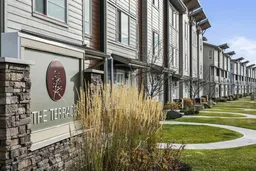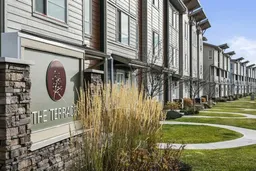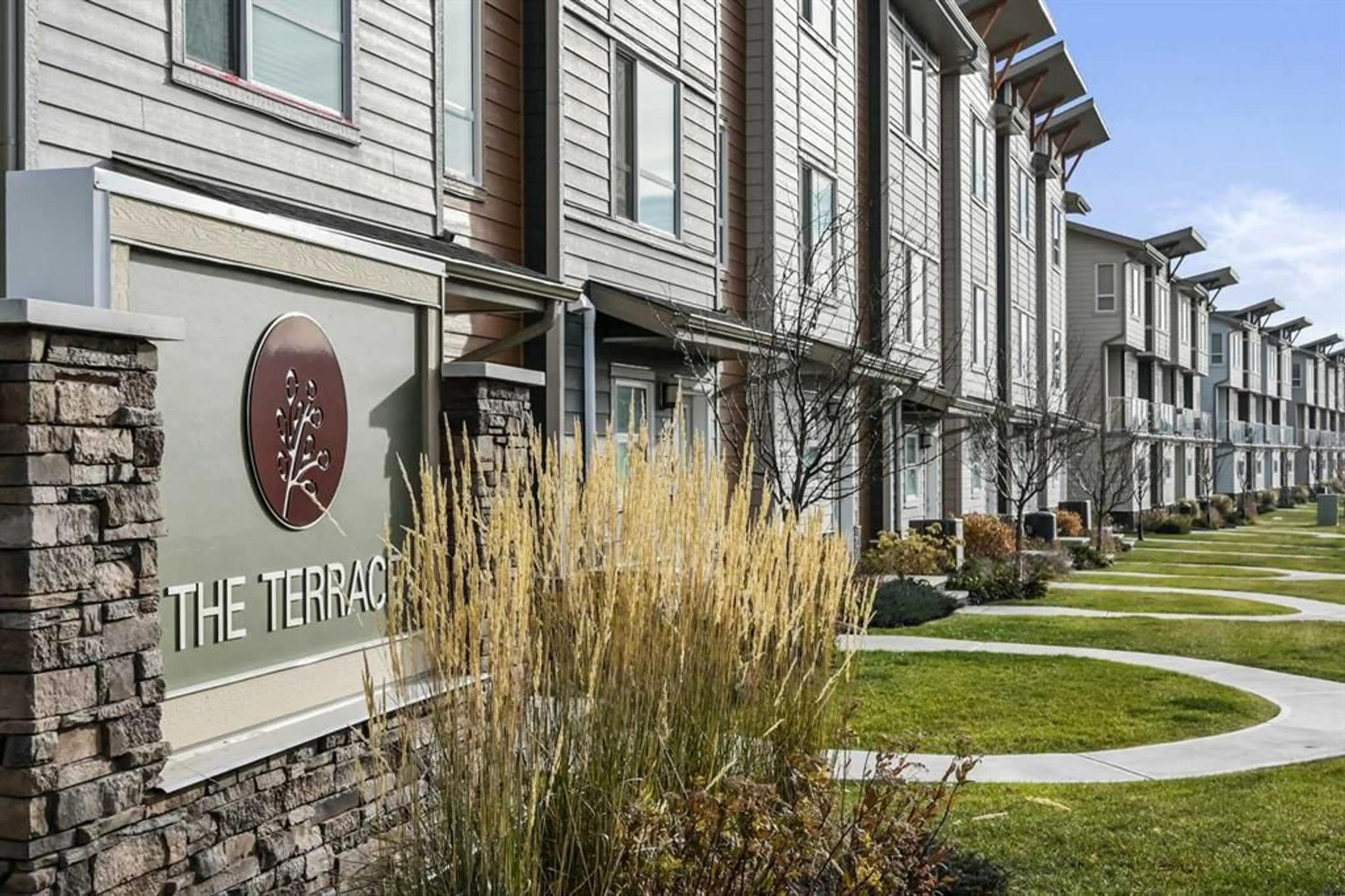**QUICK POSSESSION - JAN 2025**AMAZING VALUE AND PRICE**INDOOR PARKING FOR TWO CARS - SIDE BY SIDE** This trendy 3-story townhome is ideally located in the community of Harvest Hills and close to the many amenities - Transit, Parks, and Shopping, pathways, dog parks, and FUN! The ground floor displays a sizeable main entrance with a hobby room, a laundry area with a stacked washer/dryer, storage, and quick access to your garage. The spacious upper main living area includes beautiful engineered luxury vinyl plank flooring, a large living room, a stylish kitchen with quartz counter tops / upgraded chevron tile kitchen backsplash / Shaker style white cabinets & upgraded stainless steel appliances. Including a gas stove with hood fan. A sizeable south-facing outdoor balcony is off the family-approved dining room and offers a covered BBQ area. The upper floor features 3 good-sized bedrooms and 2 full bathrooms. BONUS: The primary bedroom layout features a private en suite with quartz countertops, a 5' shower with a glass door, and dual sinks & big walk-in closet. This trendy townhome with a modern décor palette has everything you need with a functional yet stylish layout. An early 2025 possession date is available! Call your friendly REALTOR(R) to book a viewing!
Inclusions: Dishwasher,Dryer,Garage Control(s),Gas Stove,Microwave,Range Hood,Refrigerator,Washer,Window Coverings
 46
46




