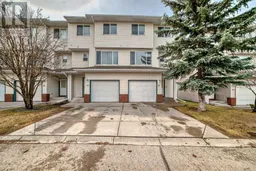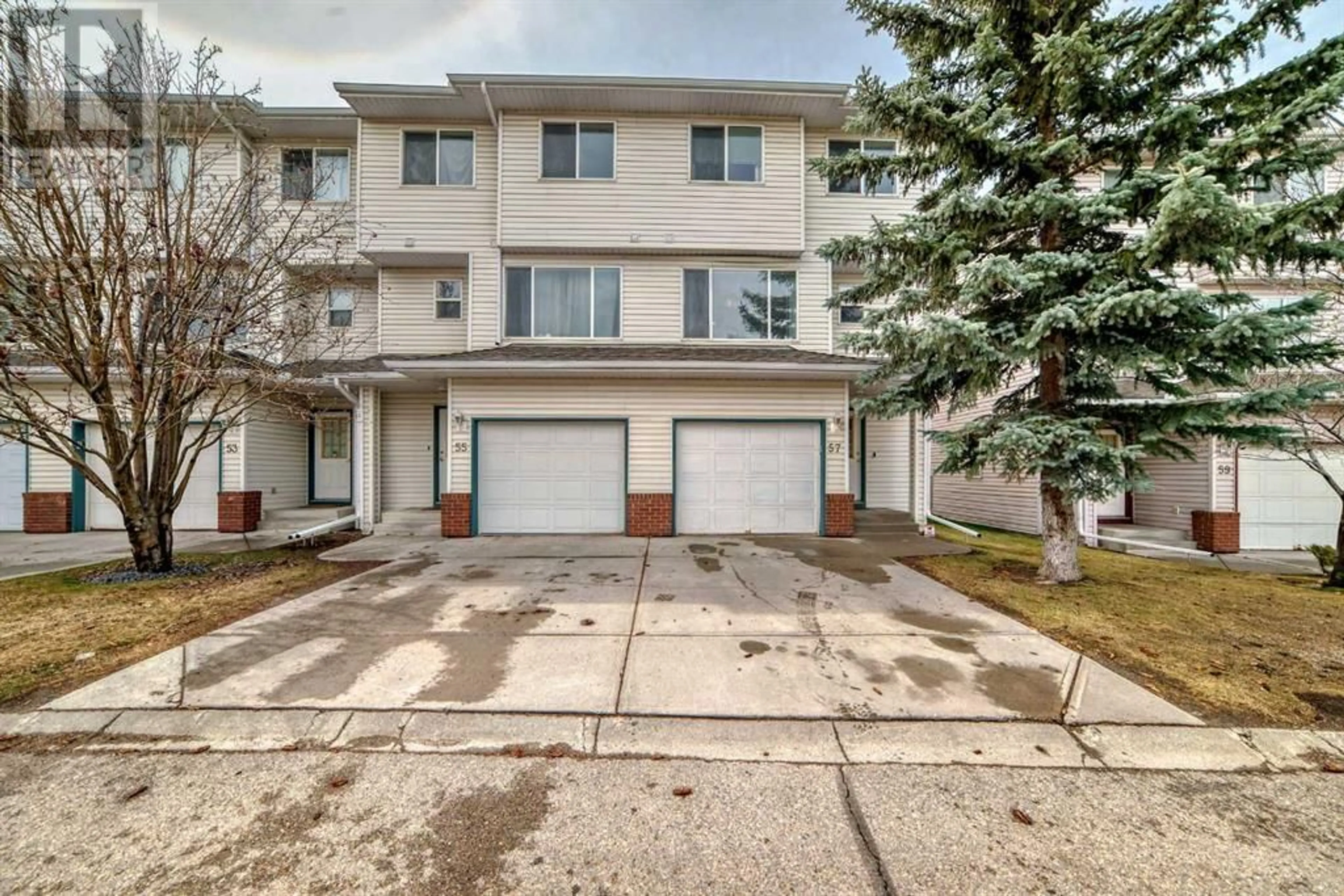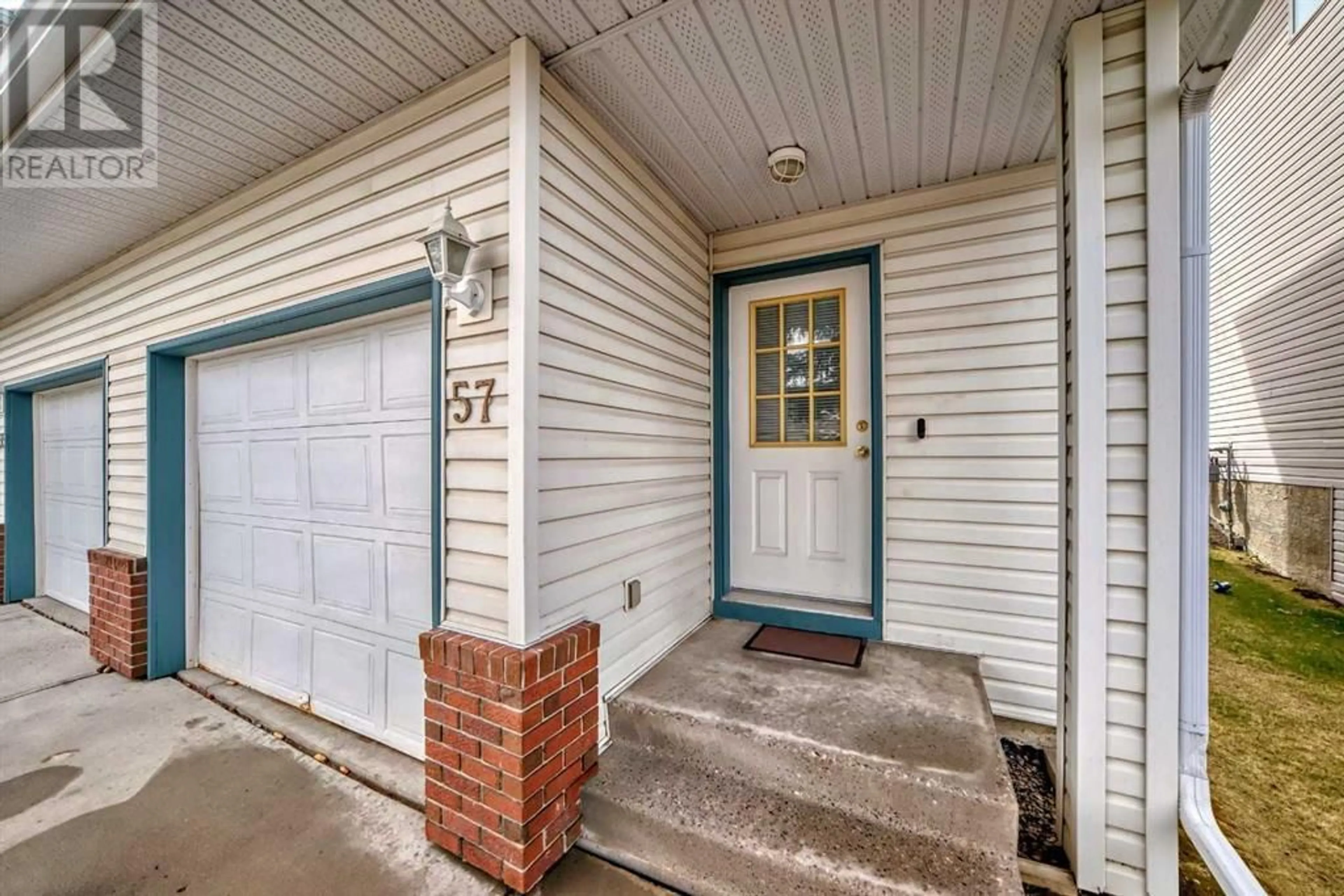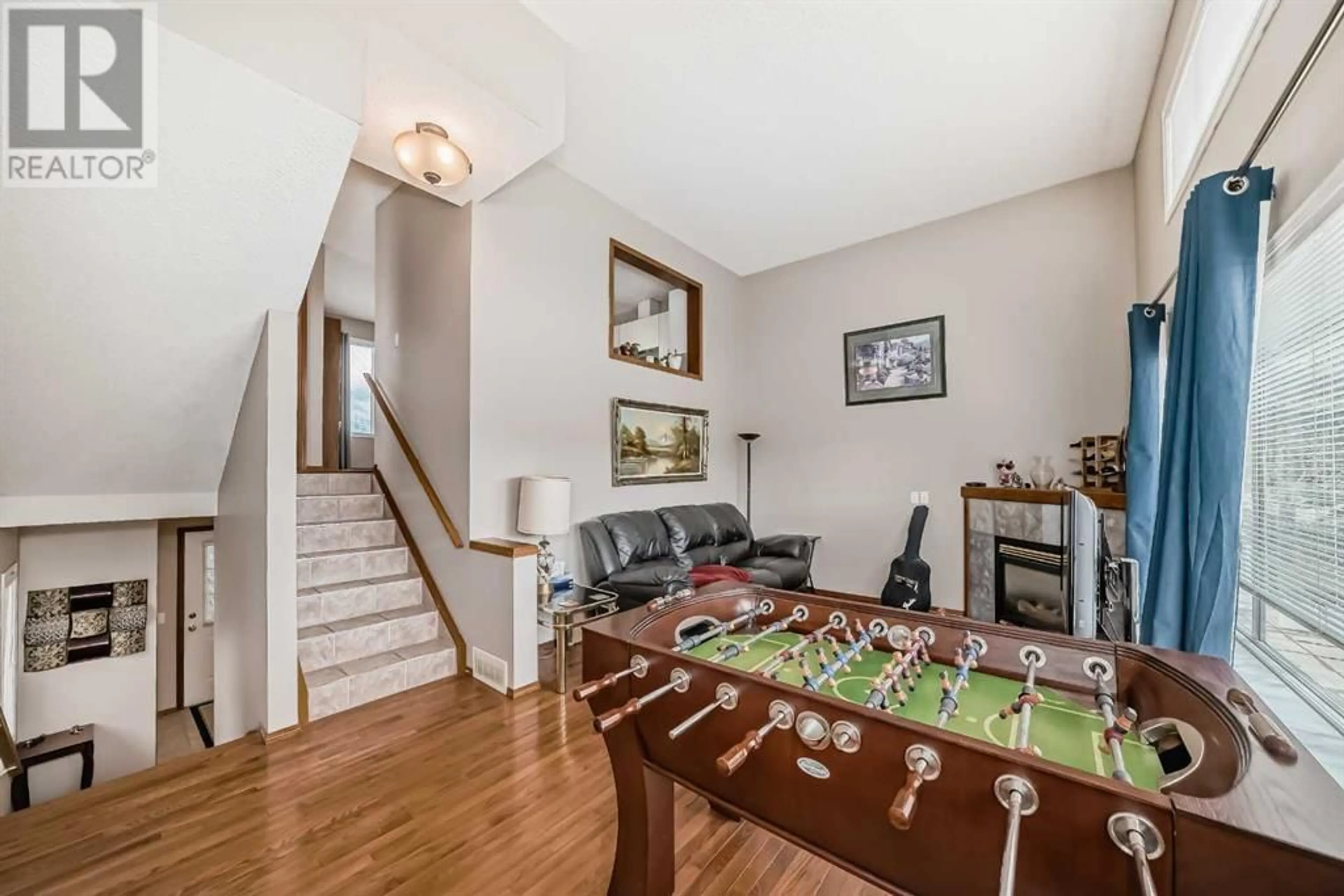57 Harvest Oak Circle NE, Calgary, Alberta T3K4S6
Contact us about this property
Highlights
Estimated ValueThis is the price Wahi expects this property to sell for.
The calculation is powered by our Instant Home Value Estimate, which uses current market and property price trends to estimate your home’s value with a 90% accuracy rate.Not available
Price/Sqft$326/sqft
Days On Market16 days
Est. Mortgage$1,825/mth
Maintenance fees$351/mth
Tax Amount ()-
Description
This wonderful home will check all the boxes! Bright and spacious 3 bedroom 4-level split with natural hardwood flooring throughout most of the home. The large foyer is a welcomed feature that leads to the main floor family room with SOARING ceilings, loads of windows providing an abundance of natural light, and access to the sunny southwest back yard. A few steps up from there is the MASSIVE eat-in kitchen with a cut-out over the sink to attract more of that sunlight, and a large 2Pc bathroom. The upper level has 3 large bedrooms (primary suite has a HUGE walk-in closet) and a 5Pc bathroom. The basement is fully finished, and you’ll LOVE the insulated and dry walled single attached garage. Low condo fees, and conveniently within short walk-in distance to Country Hills Town Centre. (id:39198)
Property Details
Interior
Features
Third level Floor
Bedroom
8.92 ft x 8.92 ft4pc Bathroom
Primary Bedroom
11.25 ft x 12.00 ftBedroom
8.92 ft x 9.92 ftExterior
Parking
Garage spaces 2
Garage type Attached Garage
Other parking spaces 0
Total parking spaces 2
Condo Details
Inclusions
Property History
 34
34




