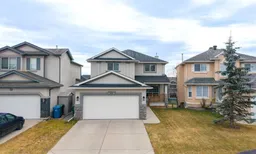Welcome to 42 Harvest Grove Close NE - a home that truly feels like home.
Located in the heart of Harvest Hills, this beautiful 3-bedroom, 2.5-bathroom two-storey offers over 2,100 sq. ft. of living space and backs onto a quiet walking path, giving you both privacy and a peaceful view.
From the moment you walk in, you’ll feel the warmth of this home. The bright open living area features soaring ceilings, large windows that bring in plenty of natural light, and a cozy gas fireplace that makes the space perfect for relaxing or entertaining. The kitchen and dining area flow nicely together, ideal for family meals or hosting friends.
Upstairs, you’ll find three spacious bedrooms, including a primary suite with its own ensuite, giving you a comfortable retreat at the end of the day. The walkout basement adds extra potential for future development - whether it’s a family rec room, gym, or guest space.
Step outside and enjoy your private deck overlooking the walking path, with easy access to parks and trails right from your backyard. Plus, you’re just minutes away from shopping, restaurants, schools, and major amenities – everything you need is close by.
This home has been lovingly cared for and it shows. Whether you’re upsizing, starting a family, or simply looking for a quiet community close to everything, this Harvest Hills home checks all the boxes.
Inclusions: Dishwasher,Microwave,Refrigerator,Stove(s),Washer/Dryer,Window Coverings
 25
25


