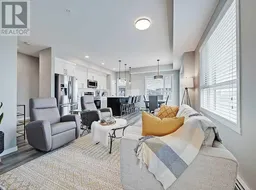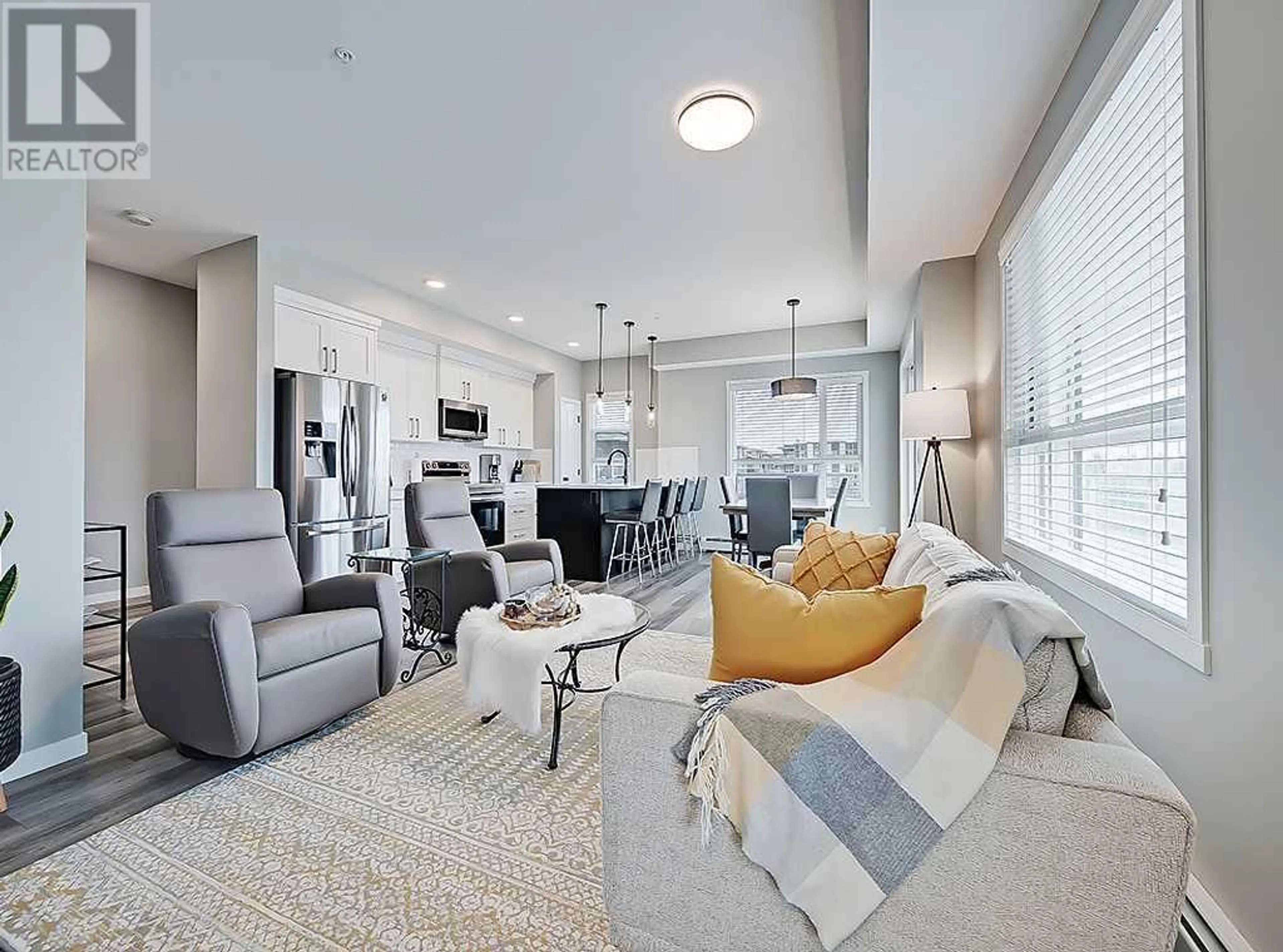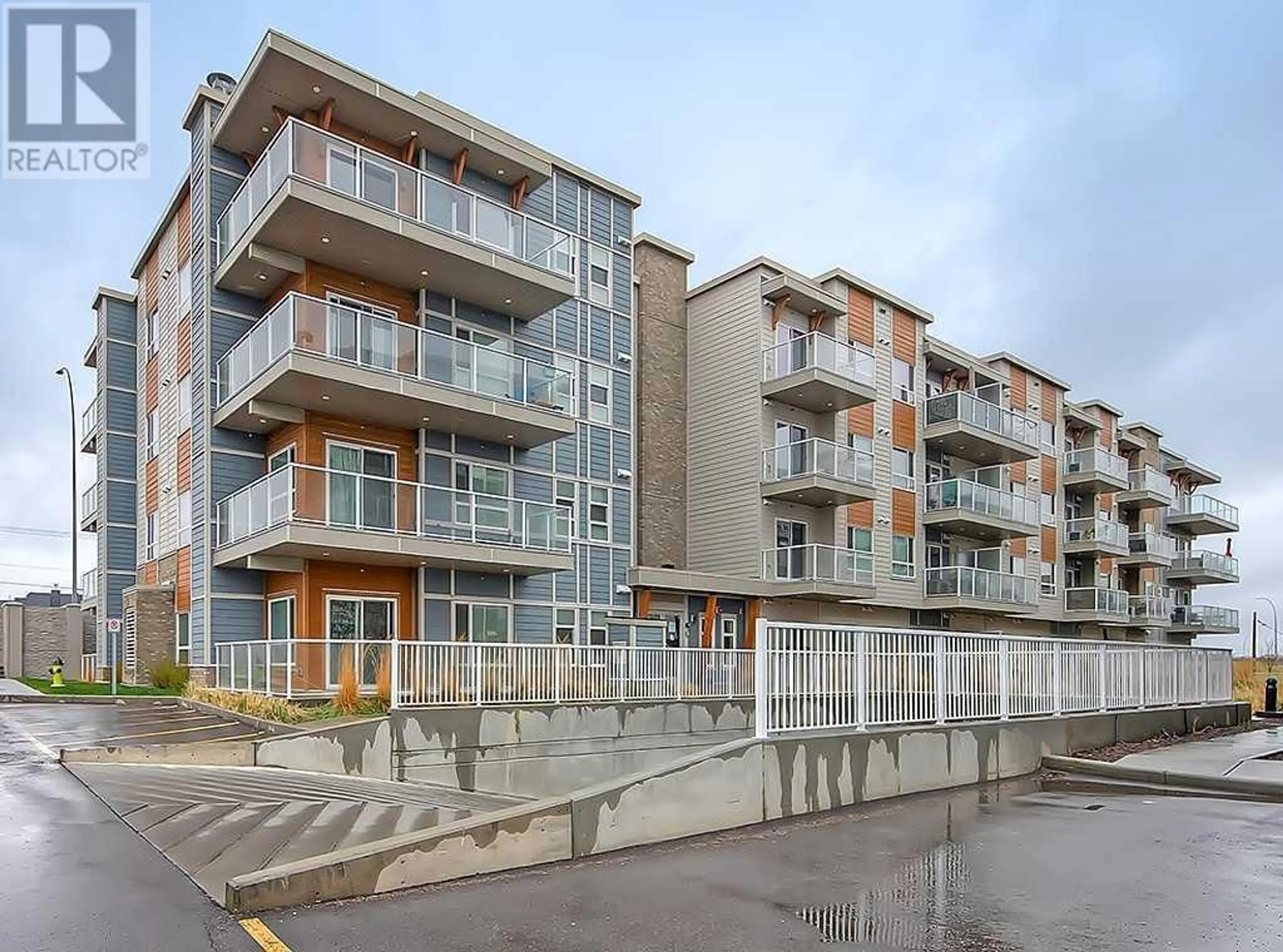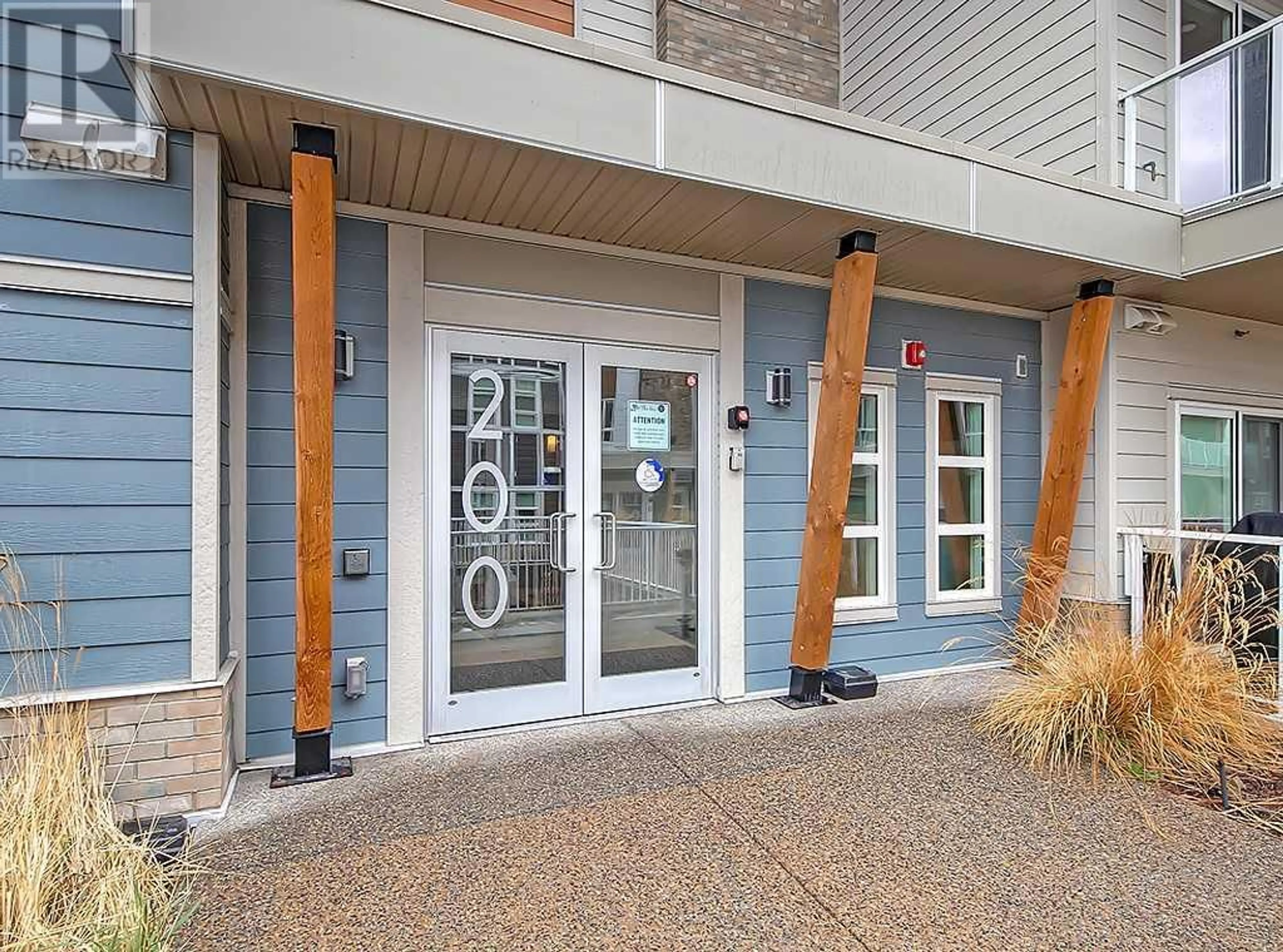402 200 Harvest Hills Place NE, Calgary, Alberta T3K2N3
Contact us about this property
Highlights
Estimated ValueThis is the price Wahi expects this property to sell for.
The calculation is powered by our Instant Home Value Estimate, which uses current market and property price trends to estimate your home’s value with a 90% accuracy rate.Not available
Price/Sqft$420/sqft
Days On Market16 days
Est. Mortgage$1,933/mth
Maintenance fees$571/mth
Tax Amount ()-
Description
Welcome to The Rise at the Parks of Harvest Hills! Truly a rare opportunity, this spacious TOP FLOOR, CORNER UNIT, with 2 bedrooms and 2 bathrooms is being offered for the FIRST TIME on the market. Not only does this gorgeous condo built by well-known and respected Cedarglen Homes look brand new (it’s barely been lived in), it’s located in a newer complex inside the well established 90’s community of Harvest Hills. No need to drive way out to the edge of the City to suit your needs, you’ll already be home from work (or the Airport - 8 min away) while everyone else is still cursing the rush hour traffic! The thoughtful layout begins with an entry hallway/foyer that first gives access to a huge dedicated laundry and storage room. Featuring a modern, contemporary design that’s sure stand the test of time, with premium vinyl plank flooring, crisp white shaker-style cabinets, and sleek white quartz countertops, the kitchen also features a peninsula island that comfortably seats 3 people, and suite of stainless appliances. Not only will you fall in love the amount of natural light flooding into this CORNER UNIT with all those extra windows, you’re sure to appreciate having a dedicated dining room space, which is lacking in far too many condos these days. Both spacious bedrooms benefit by the privacy of being located on opposite sides of the unit, and the luxurious 4-pc ensuite off the master gives way to walk-in closet. Step outside and you’ll be amazed the WRAP-AROUND balcony giving panoramic views from the SE to the North, and a natural gas hookup means you’ll be enjoying those legendary summer Calgary sunsets with limitless BBQ time. When you leave the unit, take the elevator that’s only a few short steps away (unnoticeable from inside the unit) to the underground and you’ll also find your TITLED parking stall (520) only steps away from the elevator entrance. This wonderful complex is ideally located close to Deerfoot Trail and within walking distance to every store a nd restaurant you could ever need, including movie theatres. It MUST be seen to be appreciated so we look forward to your visit! (id:39198)
Property Details
Interior
Features
Main level Floor
Other
22.92 ft x 6.67 ft4pc Bathroom
Bedroom
10.33 ft x 9.50 ftLaundry room
11.42 ft x 5.75 ftExterior
Parking
Garage spaces 1
Garage type Underground
Other parking spaces 0
Total parking spaces 1
Condo Details
Inclusions
Property History
 44
44




