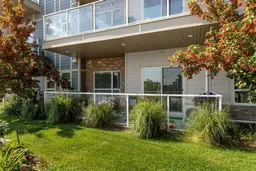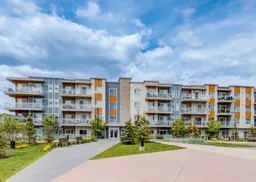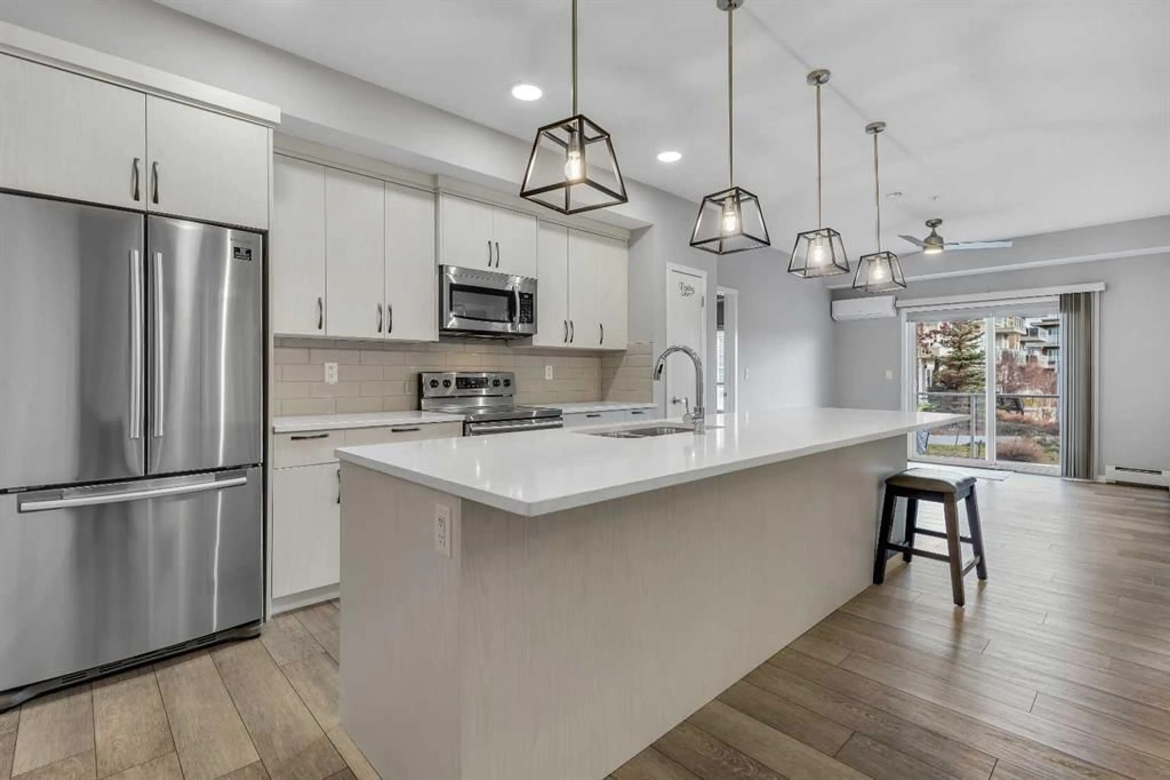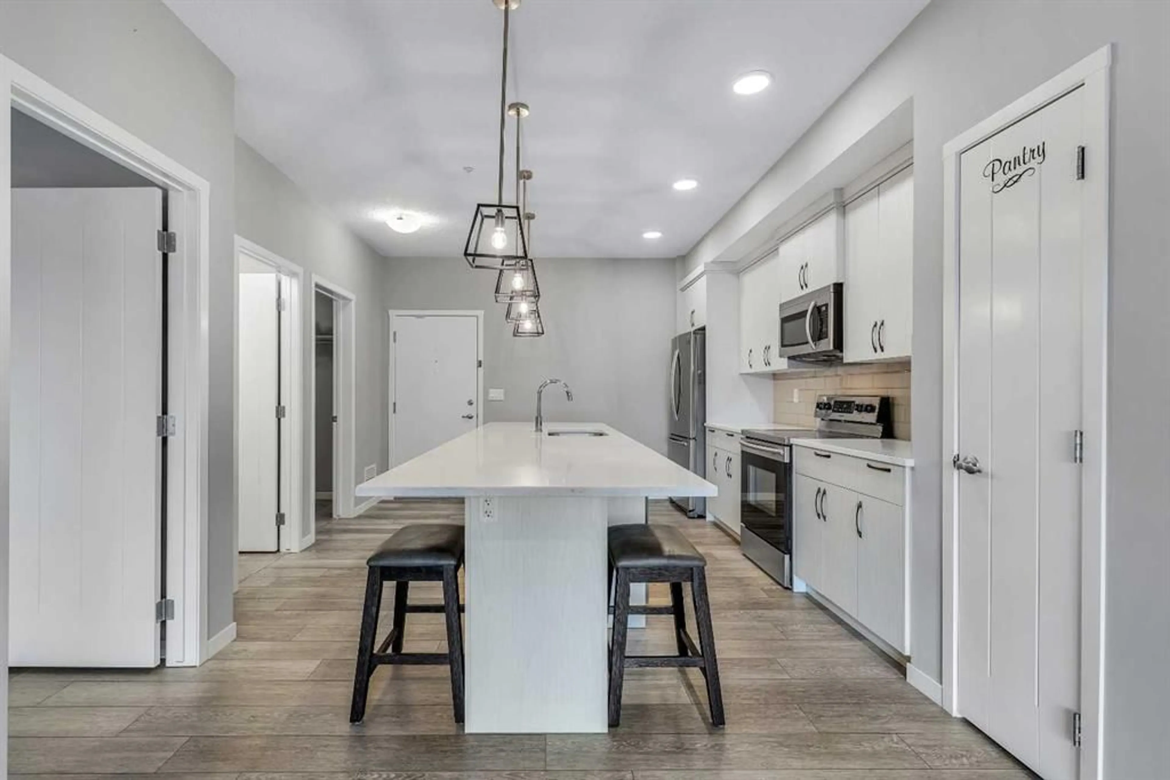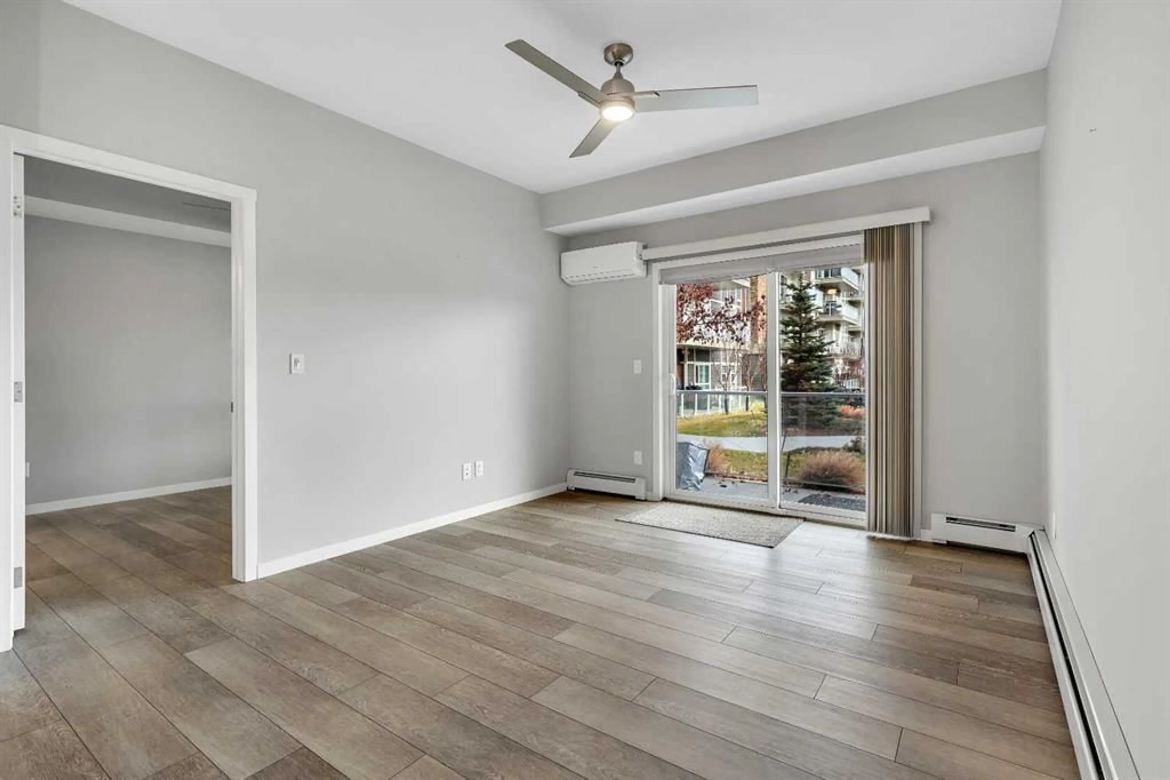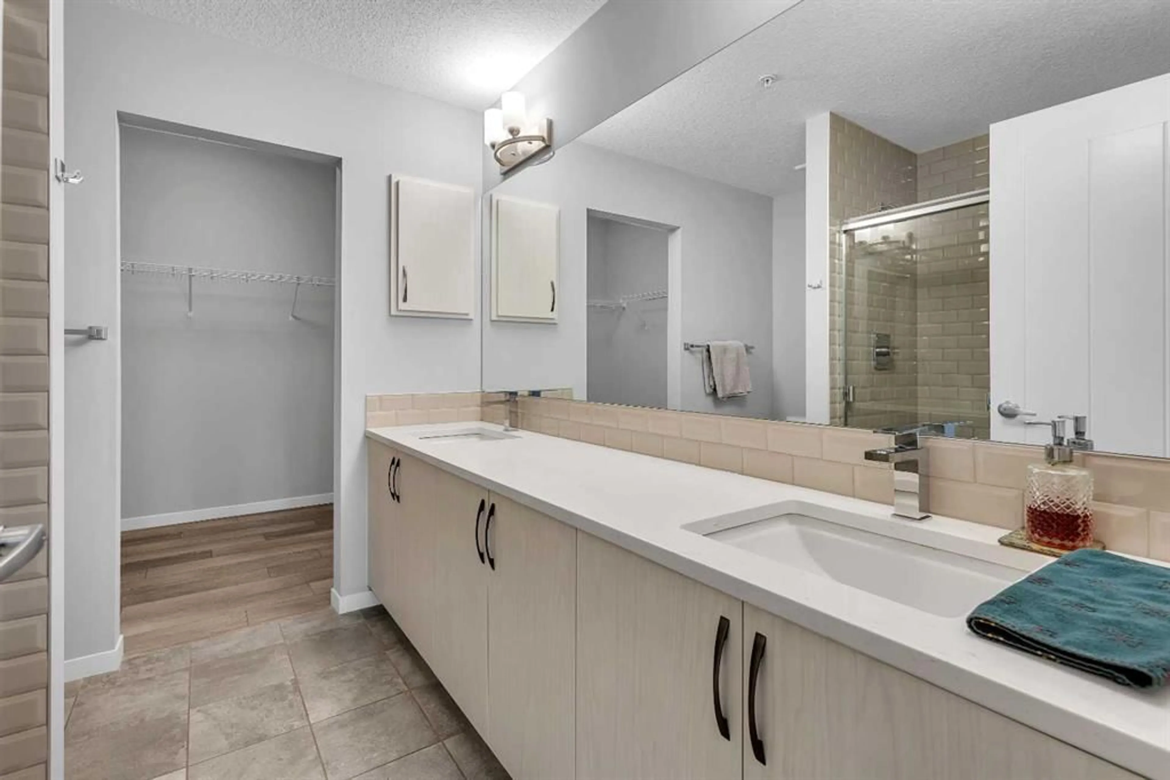370 Harvest Hills Common #113, Calgary, Alberta T3K 2M8
Contact us about this property
Highlights
Estimated valueThis is the price Wahi expects this property to sell for.
The calculation is powered by our Instant Home Value Estimate, which uses current market and property price trends to estimate your home’s value with a 90% accuracy rate.Not available
Price/Sqft$418/sqft
Monthly cost
Open Calculator
Description
Beautiful 2 bedroom, 2 full bath condo with indoor titled parking in an exceptional North Central Calgary location. This unit features 9 ft ceilings, quartz countertops with a large island, soft-close drawers, A/C, and LVP flooring throughout (no carpet). Immaculately maintained by the original owner and never smoked in, with no pets or children, this home is extremely clean and move-in ready. Just a 2-minute walk to tennis/pickleball courts and a playground, and an 11-minute drive to the airport, this is one of the most convenient communities in the area. Enjoy close proximity to 7 schools, including the new North Trail High School (opened 2023), plus 3 major shopping hubs with T&T Supermarket, Superstore, Sobeys, Canadian Tire, Home Depot, Shoppers Drug Mart, Landmark Cinemas, VIVO Rec Centre, the public library, and the North Pointe transit hub. The MAX Green bus gets you downtown in approx. 47 minutes, or drive downtown in approx. 18 minutes. Outdoor amenities include two community ponds, scenic walking/bike paths, and a year-round driving range just down the street. Easy access to Deerfoot Trail and Stoney Trail. A like-new condo in an outstanding location—don’t miss this one! This building does not allow short term rentals (Airbnb) so you don't have to worry about lots of strangers coming in and out constantly or noisy parties.
Property Details
Interior
Features
Main Floor
4pc Bathroom
0`0" x 0`0"4pc Ensuite bath
0`0" x 0`0"Bedroom - Primary
9`3" x 12`2"Bedroom
9`0" x 14`1"Exterior
Features
Parking
Garage spaces -
Garage type -
Total parking spaces 1
Condo Details
Amenities
Elevator(s), Parking, Snow Removal, Trash, Visitor Parking
Inclusions
Property History
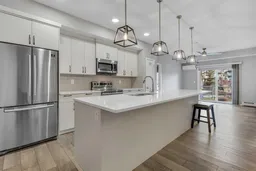 47
47