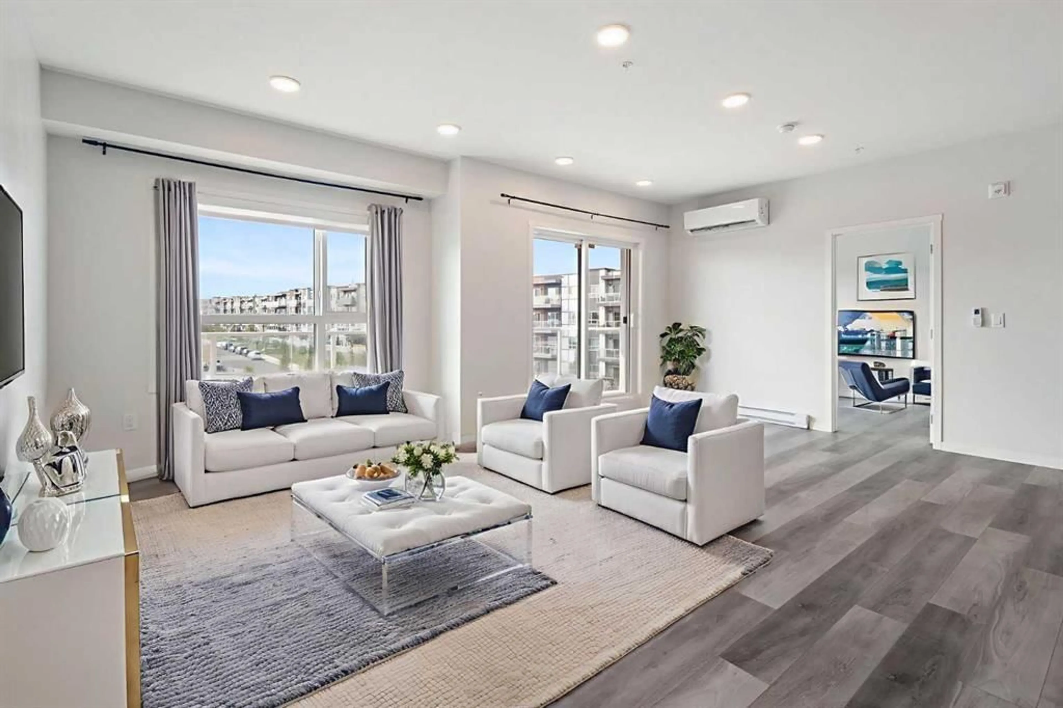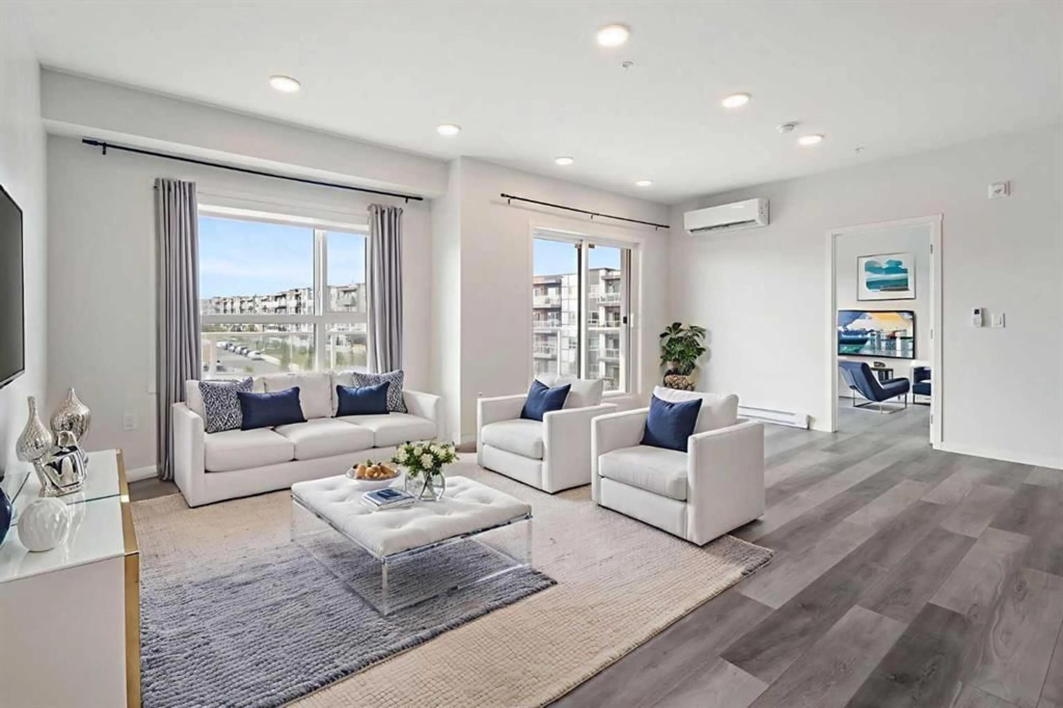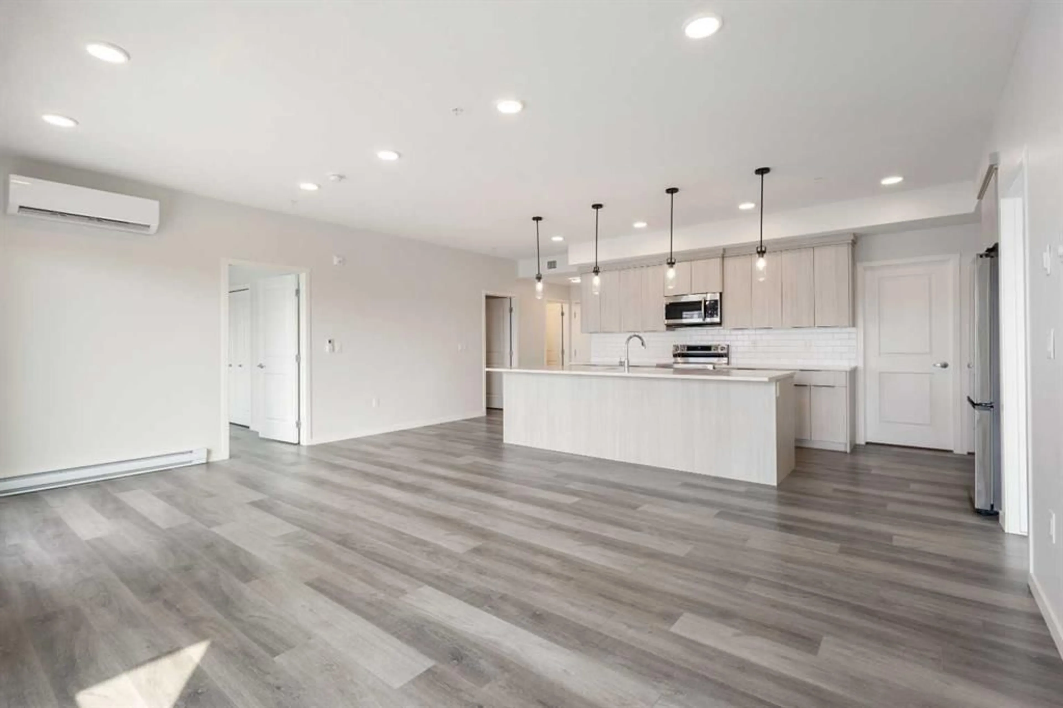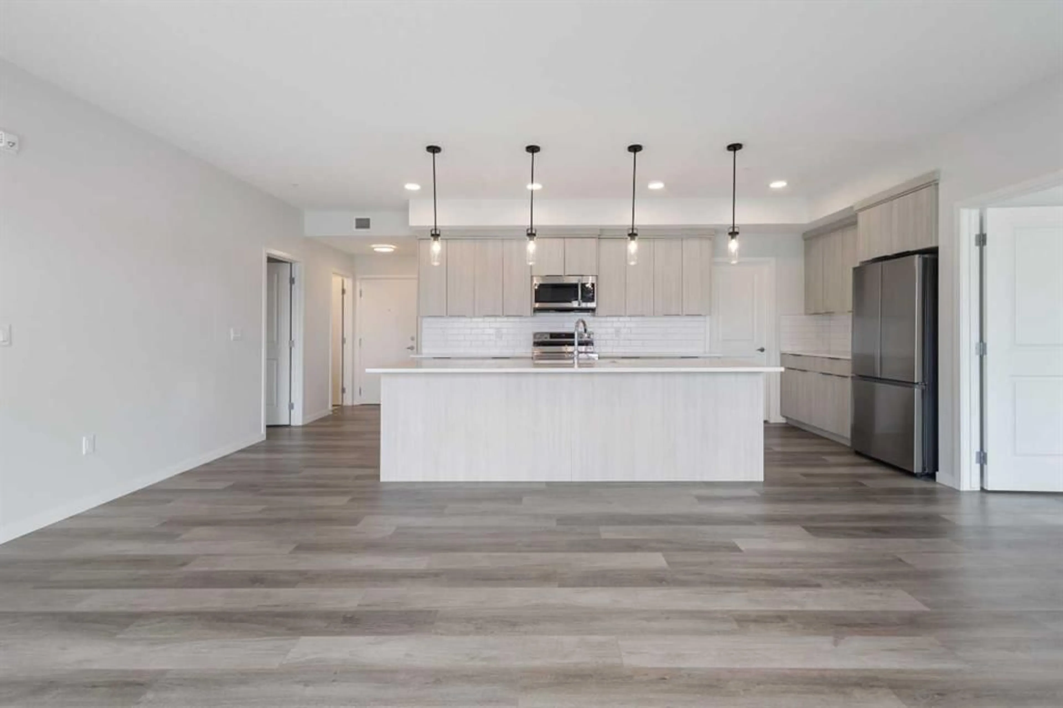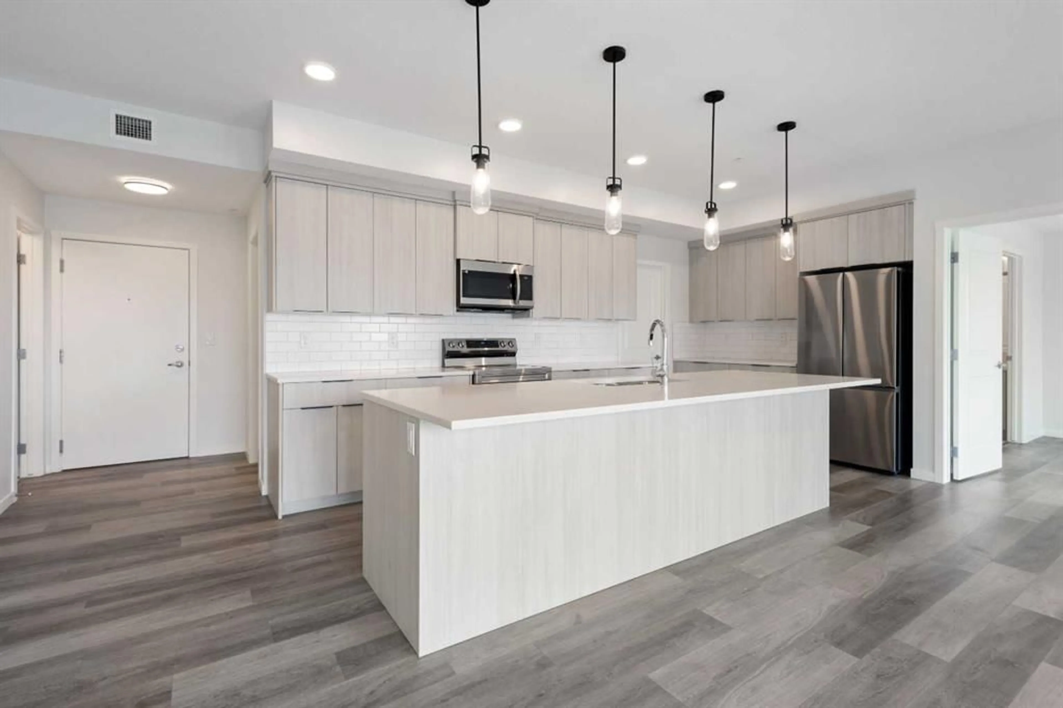360 Harvest Hills Way #306, Calgary, Alberta T3K 2S1
Contact us about this property
Highlights
Estimated valueThis is the price Wahi expects this property to sell for.
The calculation is powered by our Instant Home Value Estimate, which uses current market and property price trends to estimate your home’s value with a 90% accuracy rate.Not available
Price/Sqft$369/sqft
Monthly cost
Open Calculator
Description
Step inside this bright and spacious 3-bedroom, 2-bathroom condo at the Pinnacle in Harvest Hills, where everyday comfort meets convenience. With 1,188 sq ft of thoughtfully designed living space, the west-facing windows and 9-foot ceilings fill the home with natural light from morning to evening. The open-concept kitchen, complete with quartz counters, stainless steel appliances, and a large island, flows seamlessly into the dining and living areas—perfect for shared meals, entertaining friends, or simply relaxing at the end of the day. The primary suite features a walk-through closet and a private ensuite with dual sinks, while two additional bedrooms provide flexibility for guests, family, or a home office. Enjoy the ease of air conditioning, in-suite laundry, and luxury vinyl plank flooring throughout. A covered balcony offers a sunny retreat for coffee or evening conversations. Titled underground parking adds security and convenience year-round. Located steps from parks, schools, restaurants, and shopping, and just minutes to major routes and the airport, this is more than a condo—it’s a lifestyle in one of North Calgary’s most connected communities.
Upcoming Open House
Property Details
Interior
Features
Main Floor
Walk-In Closet
8`7" x 5`2"Living Room
12`7" x 9`2"Kitchen
17`0" x 9`0"Dining Room
11`0" x 10`9"Exterior
Features
Parking
Garage spaces -
Garage type -
Total parking spaces 1
Condo Details
Amenities
Bicycle Storage, Elevator(s), Parking, Visitor Parking
Inclusions
Property History
 43
43
