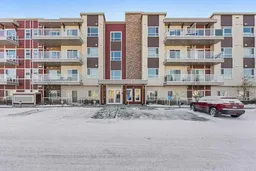Welcome to Harvest Hills Place, and this beautifully designed one-bedroom, one-bathroom main-floor unit. With 9-foot ceilings and an open-concept layout, this home offers a bright and inviting living space perfect for modern living.
The contemporary kitchen features stainless steel appliances, ample cabinetry, and a sleek quartz countertops. Adjacent to the kitchen, the dedicated dining area provides the perfect space for entertaining.
Enjoy luxury vinyl plank flooring throughout, with plush carpeting in the bedroom for added comfort. The spacious living room accommodates a variety of furniture layouts. The generously sized bedroom boasts a large closet and easy access to the 4-piece bathroom, complete with quartz countertops.
Additional features include in-suite laundry and ample storage space. Step outside onto your private patio, which offers direct access to scenic walking paths, a charming pedestrian bridge, and beautifully landscaped dry beds. It is also very easy to access through the patio doors for ease when moving.
This pet-friendly building (with Board Approval) is ideally situated close to parks, schools, shopping, playgrounds, and major roadways, ensuring a seamless commute. With low condo fees of just $324.22 per month and an above-ground titled parking stall, this home is an excellent opportunity for first-time buyers, downsizers, or investors.
Don’t miss out on this fantastic opportunity!
Inclusions: Dishwasher,Dryer,Electric Range,Microwave Hood Fan,Refrigerator,Washer,Window Coverings
 21
21


