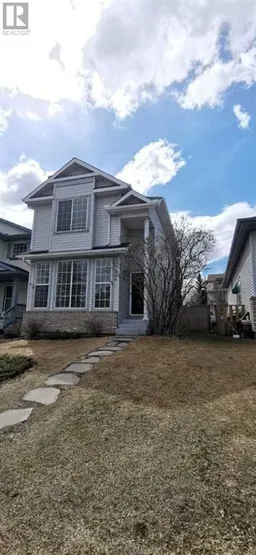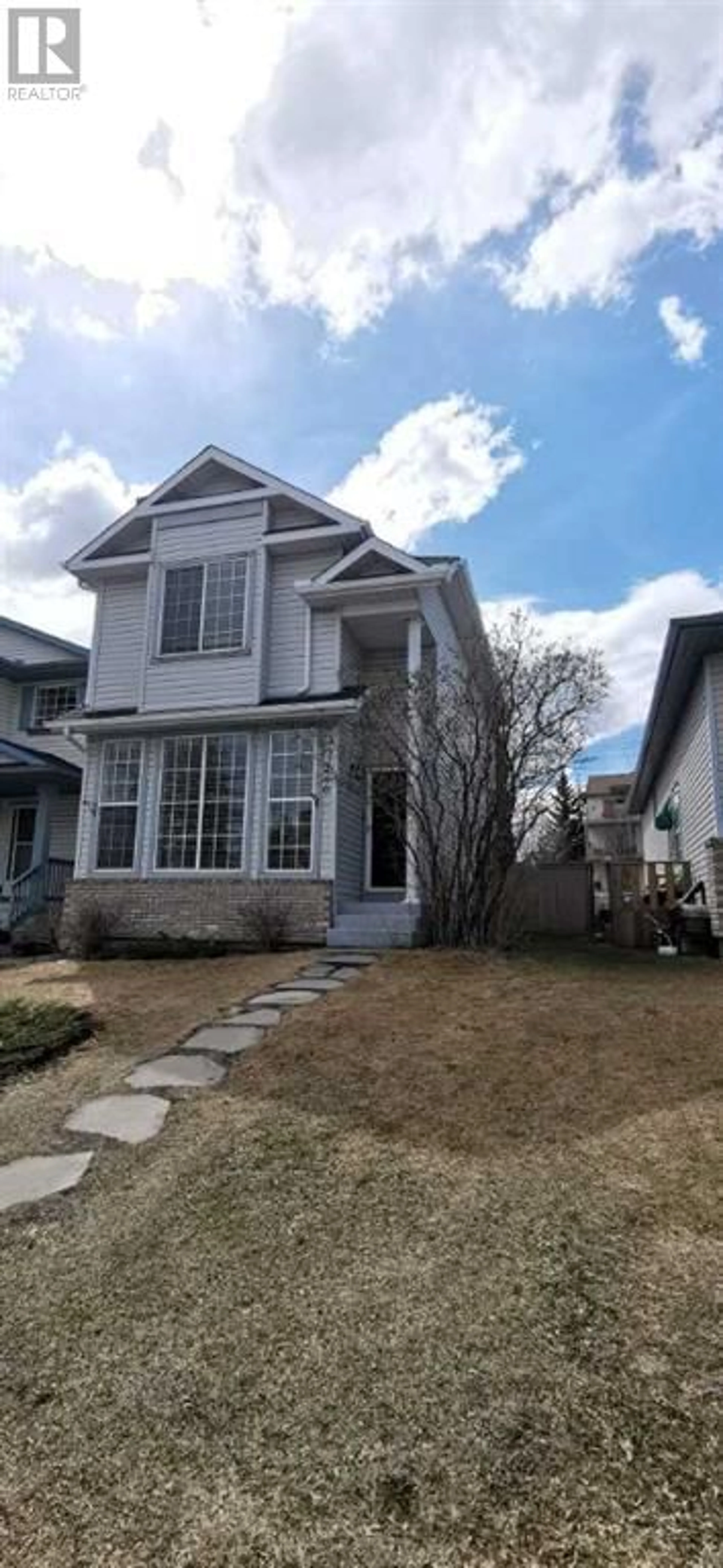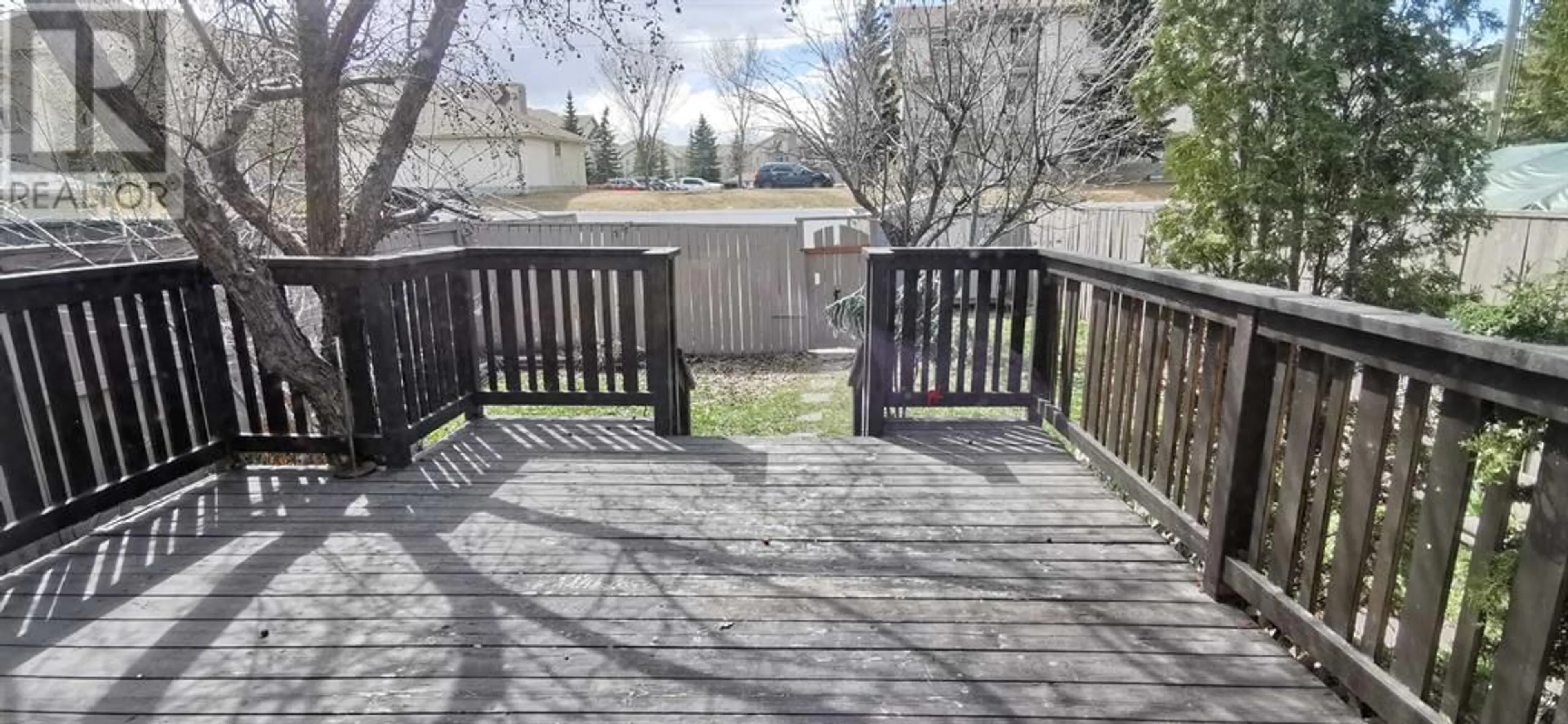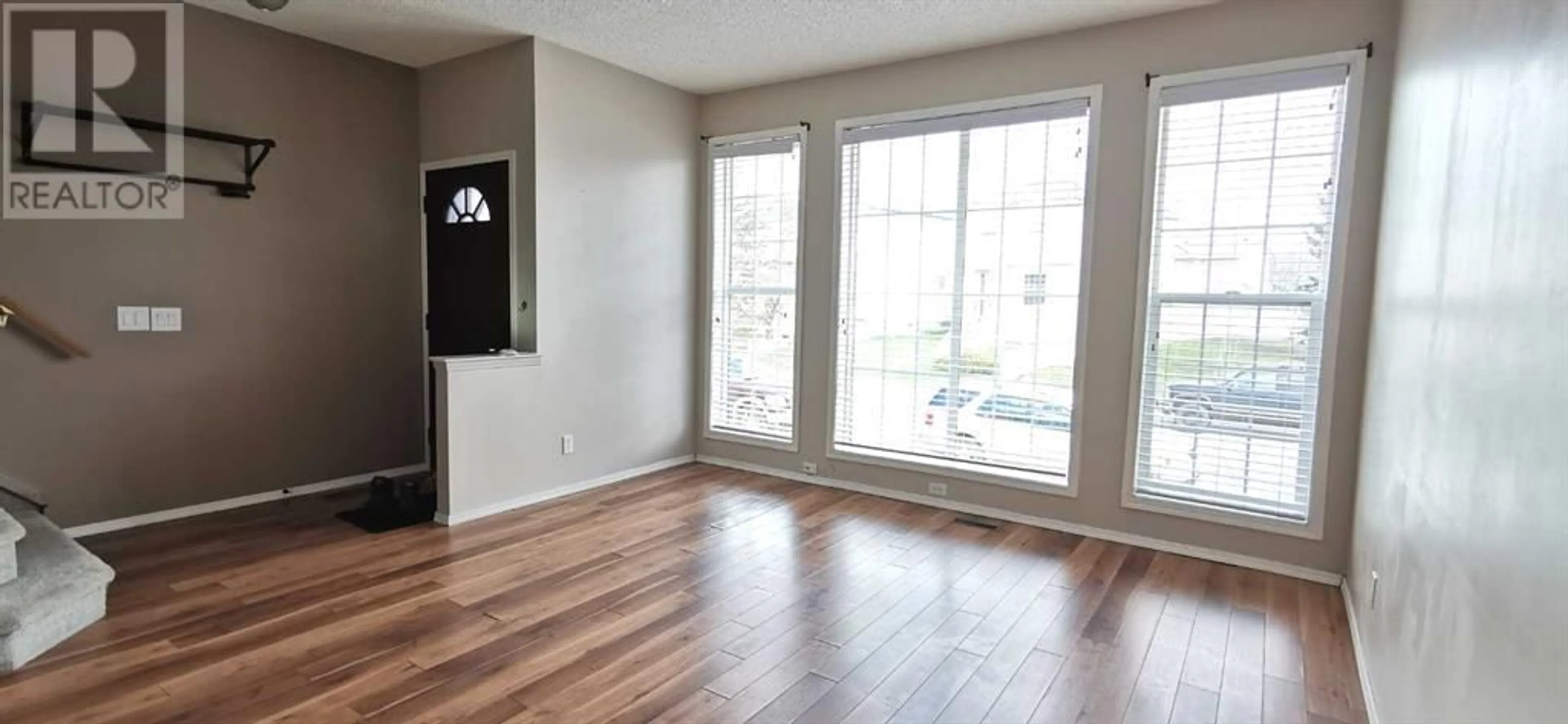240 Harvest Gold Circle NE, Calgary, Alberta T3K4H5
Contact us about this property
Highlights
Estimated ValueThis is the price Wahi expects this property to sell for.
The calculation is powered by our Instant Home Value Estimate, which uses current market and property price trends to estimate your home’s value with a 90% accuracy rate.Not available
Price/Sqft$489/sqft
Days On Market15 days
Est. Mortgage$2,487/mth
Tax Amount ()-
Description
Welcome to open house on May 4 & 5 at 2pm to 4pm! This is the house you are looking for. The front entrance overlooks the playground, allowing you to keep an eye on your kids playing basketball while sipping coffee in the living room. With the backyard facing south, the dining room is bathed in sunlight during winter. This charming two-story single-family home features a finished basement. The main floor offers a spacious living room, kitchen, dining area, and half bathroom. Upstairs, three bedrooms and a full bathroom await your family's occupancy. The developed basement can serve as an office, gym, or multi-functional room. Conveniently located within walking distance to a supermarket, school and bus stops # 3, 300, and 301, with easy access to the airport and downtown through deer foot. (id:39198)
Property Details
Interior
Features
Second level Floor
Primary Bedroom
9.83 ft x 12.92 ftBedroom
8.58 ft x 9.67 ftBedroom
8.42 ft x 12.67 ft3pc Bathroom
Exterior
Parking
Garage spaces 1
Garage type Parking Pad
Other parking spaces 0
Total parking spaces 1
Property History
 25
25




