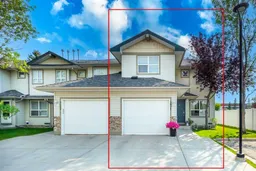Welcome to this spacious and beautifully maintained end-unit townhouse condo, offering over 2,000 sq. ft. of fully finished living space. With 4 bedrooms, 4 bathrooms, a single attached garage plus a 2-car driveway, this home provides exceptional comfort and convenience for families or professionals alike.
The main floor features a warm and inviting living room highlighted by a cozy gas fireplace with oak and tile surround, flowing seamlessly into the dining area with patio doors to a sunny south-facing deck—complete with gas hookup for your BBQ. The European-style kitchen boasts light oak cabinetry, pot drawers, upgraded faucet with vegetable sprayer, garburator, dedicated drinking water tap, tiled backsplash, and stainless/modern appliances. Gorgeous laminate floors run throughout the main living areas.
Upstairs, you’ll find 3 generously sized bedrooms including the primary suite with walk-in closet and private 3-piece ensuite.A loft/home office nook offers added versatility. The 4-piece main bath includes a tiled tub surround.
The fully developed basement adds even more space with a large recreation room, additional bedroom, full 4-piece bathroom with granite vanity, and a separate laundry/furnace room. Upgrades include a Navien tankless water heater and a Goodman furnace for energy efficiency and peace of mind.
This home is ideally located in a quiet cul-de-sac with visitor parking right next door. Enjoy the convenience of nearby shopping, dining, entertainment, and easy access to major routes including Deerfoot, Airport Trail, and Beddington Trail. Just minutes from the airport and surrounded by countless amenities, this property has it all.
Don’t miss the opportunity to own this rare 4-bedroom, end-unit townhouse in highly desirable Harvest Hills!
Inclusions: Dishwasher,Electric Stove,Garage Control(s),Microwave,Range Hood,Refrigerator,Washer/Dryer
 41
41


