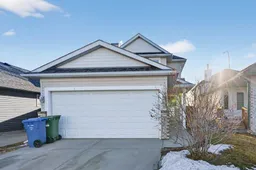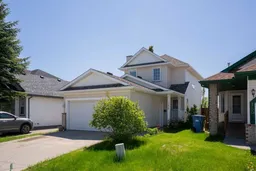Open House January 17th from 1-3pm. Welcome to this great starter home in the heart of Harvest Hills. Extensive recent upgrades include brand-new carpet and luxury vinyl plank flooring on the main and upper levels, a full interior repaint, fully renovated bathrooms, a major plumbing upgrade with all Poly-B replaced by PEX, a new roof (2024), and new siding (2025). The bright main floor features a spacious living room, a generous kitchen with dining area, and a convenient 2-piece powder room. Patio doors open to a sunny, south-facing backyard with a large deck—perfect for summer BBQs and outdoor entertaining. Upstairs offers three well-sized bedrooms, including a primary with walk-in closet, and a beautifully renovated 4-piece bathroom. The partially finished basement includes a new 4-piece bathroom and laundry area. A double attached garage provides ample parking and storage. Ideally located in a well-established, family-friendly community close to parks, pathways, schools, shopping, restaurants, and transit, with quick access to Deerfoot Trail, Country Hills Boulevard, and minutes to the airport—offering both convenience and community living.
Inclusions: Dishwasher,Dryer,Electric Range,Refrigerator,Washer,Window Coverings
 50
50



