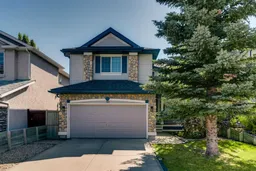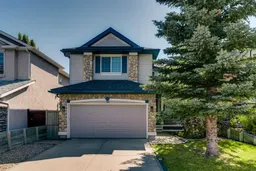This is it! Welcome to this beautifully maintained two-storey home in family-friendly Harvest Hills, offering over 2,000 sq. ft. of living space plus an attached double garage. Situated on a landscaped lot with a fully fenced backyard and a covered deck, this property checks all the boxes. Step inside a bright, open layout designed for both everyday living and entertaining. The spacious kitchen features a large island, corner pantry, and plenty of cabinetry, flowing seamlessly into a dining room full of natural light that provides access to the covered deck. The inviting family room offers a stone fireplace with custom built-in shelving. Additional main-floor highlights include a flexible front living room, the laundry room, and a 2-piece bathroom. Upstairs, discover four well-sized bedrooms, each with great layouts and storage. The primary retreat boasts soaring ceilings, a walk-in closet, and a 4-piece ensuite with separate shower and soaking tub. Two additional bedrooms also feature their own walk-in closets, ideal for growing families. A second full bathroom completes this level. Nestled on a quiet street just steps from schools, parks, and pathways, this home offers a true sense of community. Easy access to major routes, shopping, and recreation makes daily living effortless, while the backyard and covered deck invite year-round enjoyment with family and friends. This Harvest Hills gem combines functional design and includes a brand new roof, gutters, and downspouts. Don't miss out, call your REALTOR® and book a showing today!
Inclusions: Dishwasher,Dryer,Gas Range,Refrigerator,Washer
 44
44



