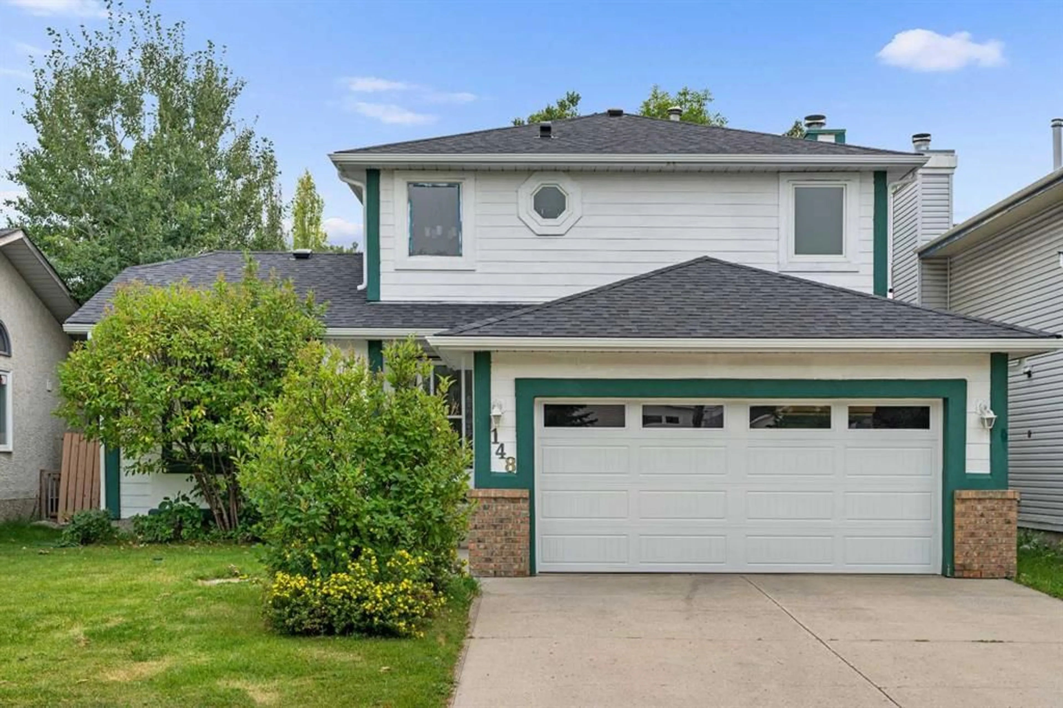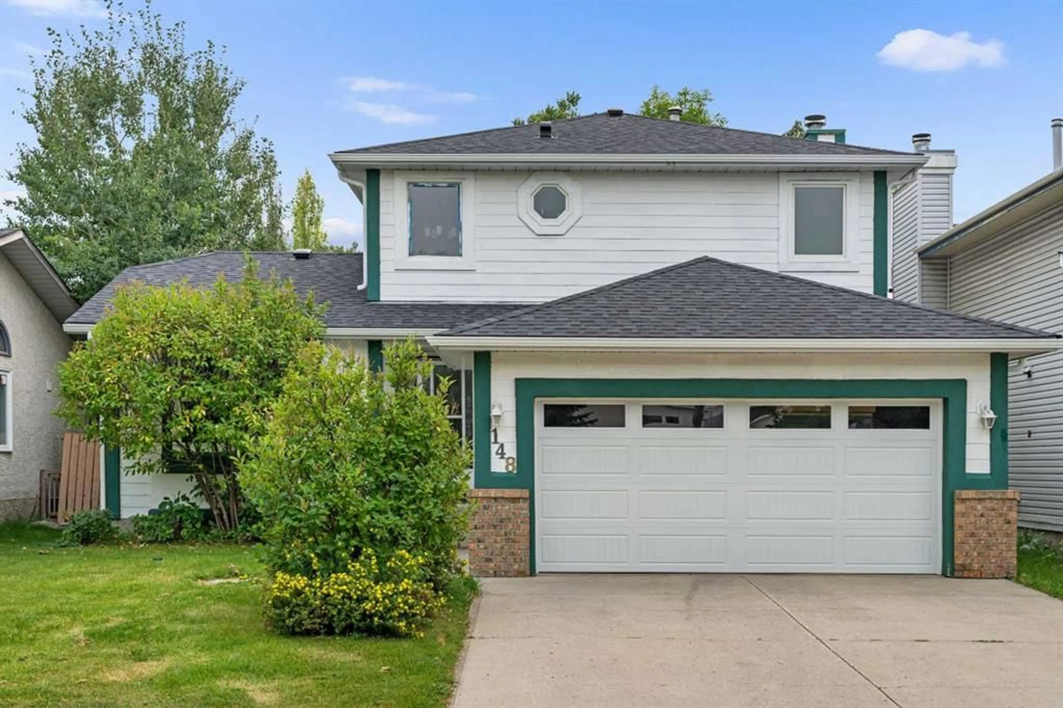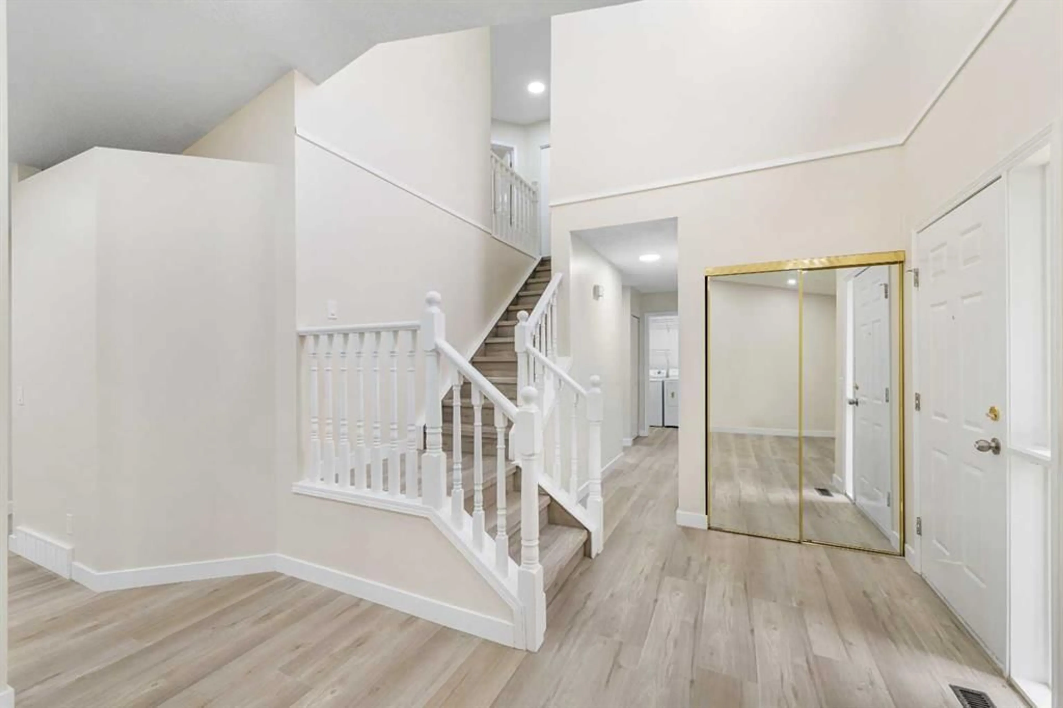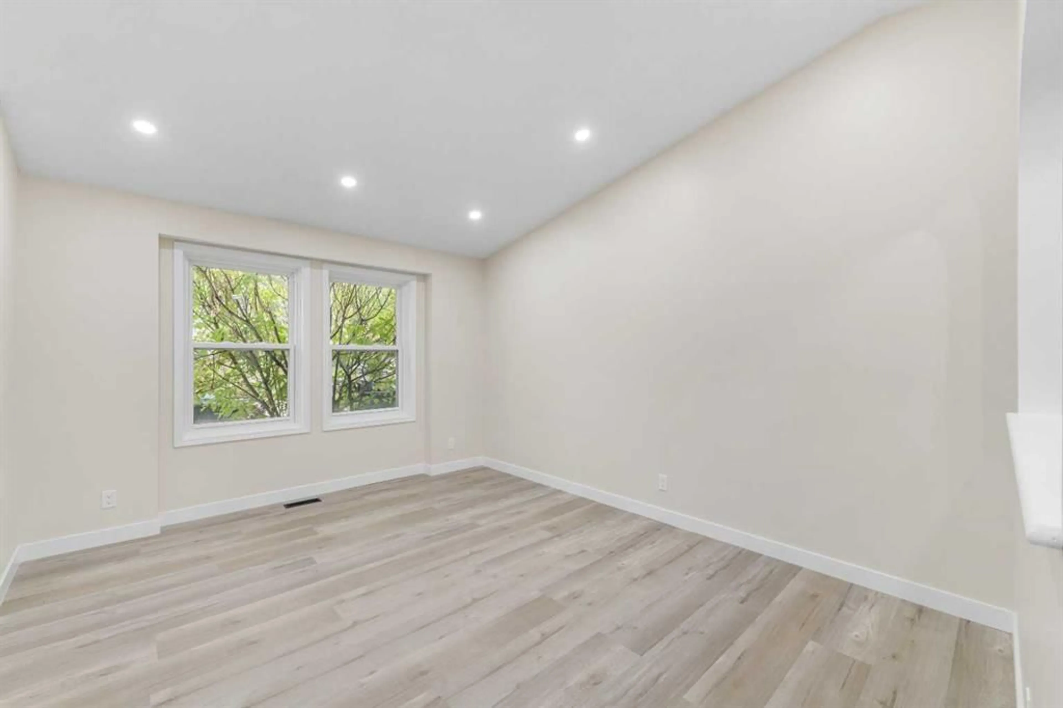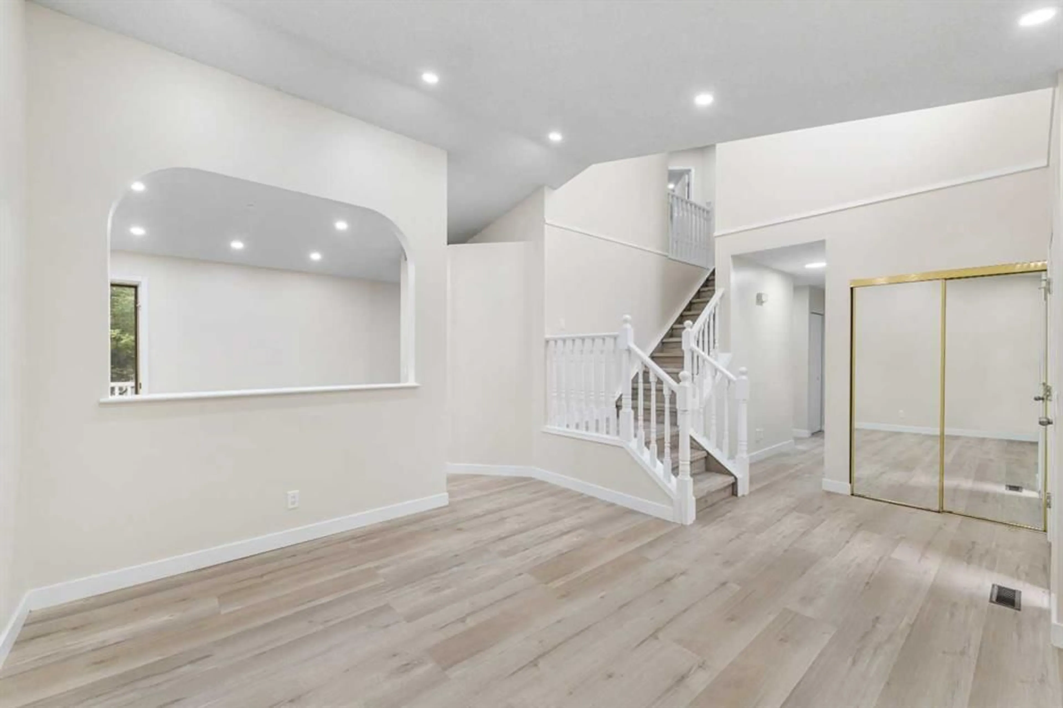148 Harvest Wood Way, Calgary, Alberta T3K 3X6
Contact us about this property
Highlights
Estimated valueThis is the price Wahi expects this property to sell for.
The calculation is powered by our Instant Home Value Estimate, which uses current market and property price trends to estimate your home’s value with a 90% accuracy rate.Not available
Price/Sqft$386/sqft
Monthly cost
Open Calculator
Description
** Gorgeously Renovated **Brand New: Flooring, Kitchen Quartz Countertops & Stainless Steel Appliances, Gloss Finished Full Height Cabinetry, Electric Fireplace, Custom Built-ins, Recessed Lighting and more! 1,656 SqFt | Open to Below Ceilings | Expansive Living Space | Large Windows | Open & Functional Floor Plan | Bay Windows Breakfast Nook | Main Level Laundry | 3 Spacious Upper Level Bedrooms & 2 Baths | Finished Basement with Bedroom & Den | Great Entertainment Space | Basement 3pc Bath | Ample Storage | Incredible Backyard | Deck | Patio | Fully Fenced Backyard | Firepit | Rear Lane | Front Double Attached Garage & Driveway | LOCATION LOCATION LOCATION! Welcome to your beautiful 2-storey family home that was newly renovated with stunning upgrades. Open the front door to a foyer with open to below ceilings, your brand new LVP flooring and closet storage to keep the space tidy. The main level has both an open and functional floor plan giving you flexibility with your living space. The front living room is spacious and bright with street facing windows. Separating the living and dining rooms is a wall with an arch cutout adding openness, depth and style to this space. The dining room is a step into the kitchen where you have an open floor plan concept kitchen, breakfast nook and family room. The kitchen is fully upgraded with sparkling quartz countertops, full height gloss finished cabinets and brand new stainless steel appliances. The breakfast nook has character bay window that overlooks the beautiful backyard. Off the nook is door that leads to the deck making indoor/outdoor living easy! The family room is centred with an electric fireplace framed with built-in shelving for all your personal photos and decor. The main level is complete with a 2pc powder room and laundry room. Upstairs has 3 bedrooms all with the new LVP flooring! The primary has a private 4pc ensuite bath with a tub/shower combo. Bedrooms 2 & 3 upstairs share the main 4pc bath. Downstairs, the finished basement has another bedroom, 3pc bath and a den. The bedroom is a great size! The den is a great flex space for a home office or short stays with overnight guests. The rec room provides you with a space for evening entertainment! The utility room is located downstairs and also has storage space. Outside is your incredible backyard with space for both living, dining and for the kids to play! The deck is a great space for a BBQ while the concrete patio is made for an outdoor dining or lounge set. In the middle of your lawn is a stone firepit for those cool evenings where you want to relax outside. Even though this home has a front attached garage, you also have a rear lane! The location of this home is perfect; second to Country Hills Blvd NE for an easy commute to Deerfoot and Stoney Trail. All shopping and amenities are down the street too. Hurry and book a showing at this gorgeous home today!
Property Details
Interior
Features
Basement Floor
Storage
12`10" x 13`10"3pc Bathroom
9`7" x 7`6"Bedroom
12`2" x 9`6"Den
10`10" x 10`11"Exterior
Features
Parking
Garage spaces 2
Garage type -
Other parking spaces 2
Total parking spaces 4
Property History
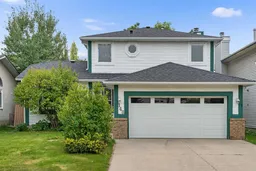 37
37
