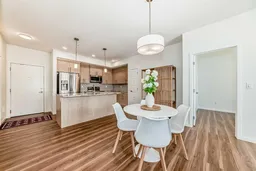Welcome to this thoughtfully designed 2-bedroom, 2-bathroom top-floor unit offering 843.4 sq ft of functional living space, enhanced by 9-foot ceilings and a spacious balcony (21'1" × 6'5", approx. 135.3 sq ft) — perfect for enjoying fresh air and evening BBQs with a built-in gas line. This well-maintained home features luxury vinyl plank flooring throughout, stylish countertops, and numerous upgrades. Located on the top floor with only one shared wall in a low-density building, it offers excellent privacy and tranquility.
Includes titled underground parking, a dedicated storage locker, and access to a secure bicycle storage room — all within the underground level for added convenience.
Situated in a highly accessible and amenity-rich location — just 15 minutes to downtown, 10 minutes to the airport, and close to T&T Supermarket, Superstore, Costco, and more.
Nearby you'll also find golf courses, parks, walking paths, and playgrounds, adding to the lifestyle appeal of the area.
A perfect place to call home — ideally suited for comfortable owner-occupancy.
Inclusions: Dishwasher,Electric Range,Microwave Hood Fan,Refrigerator,Washer/Dryer,Window Coverings
 43
43


