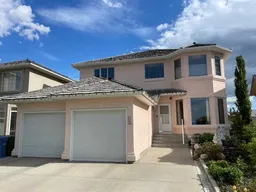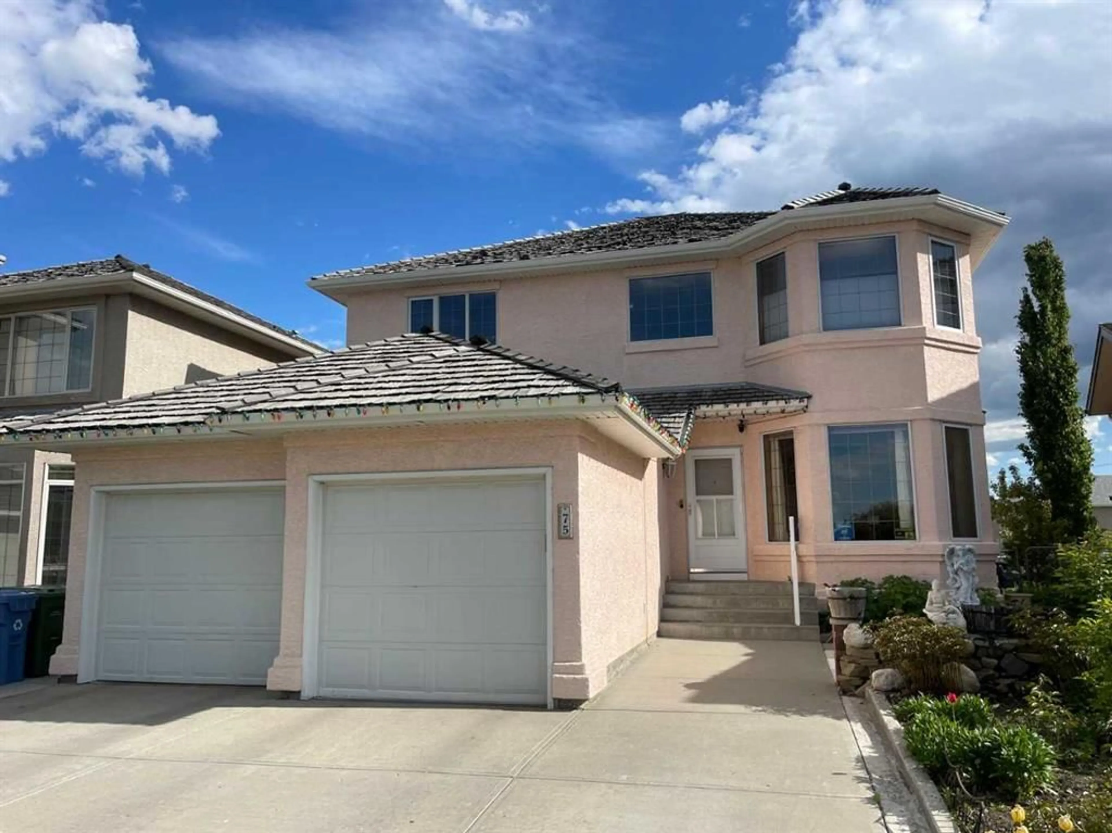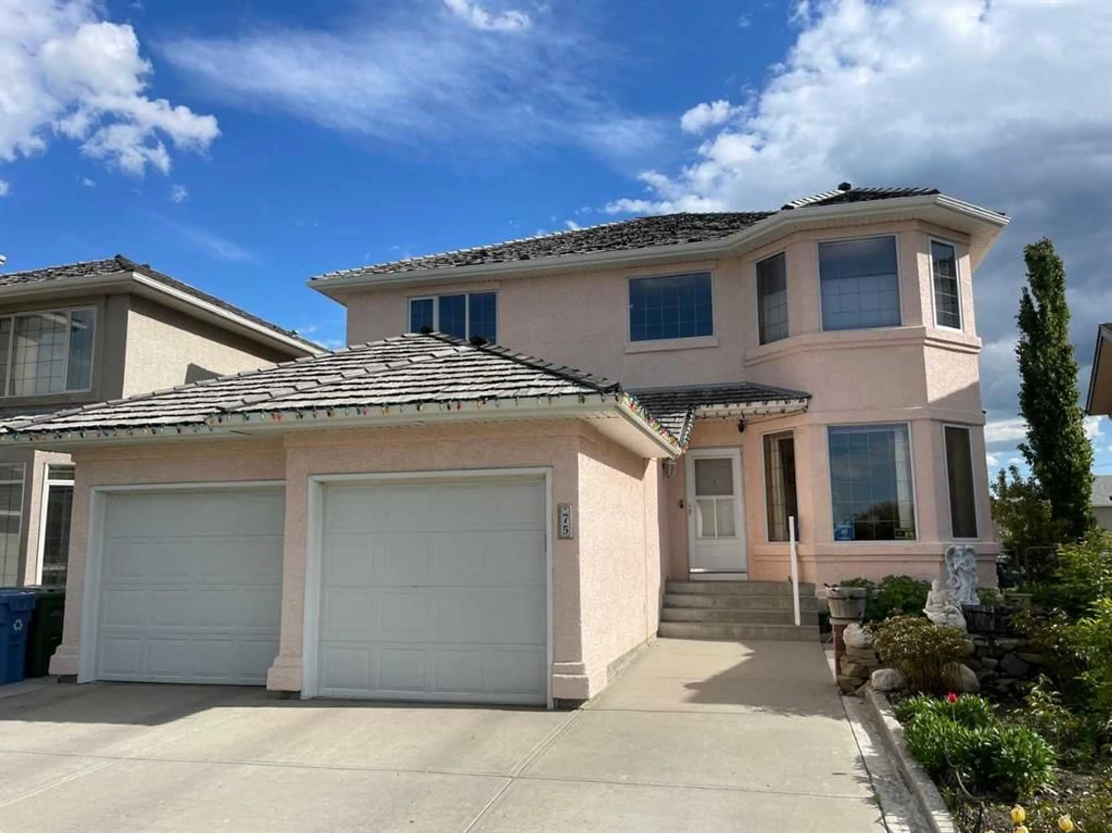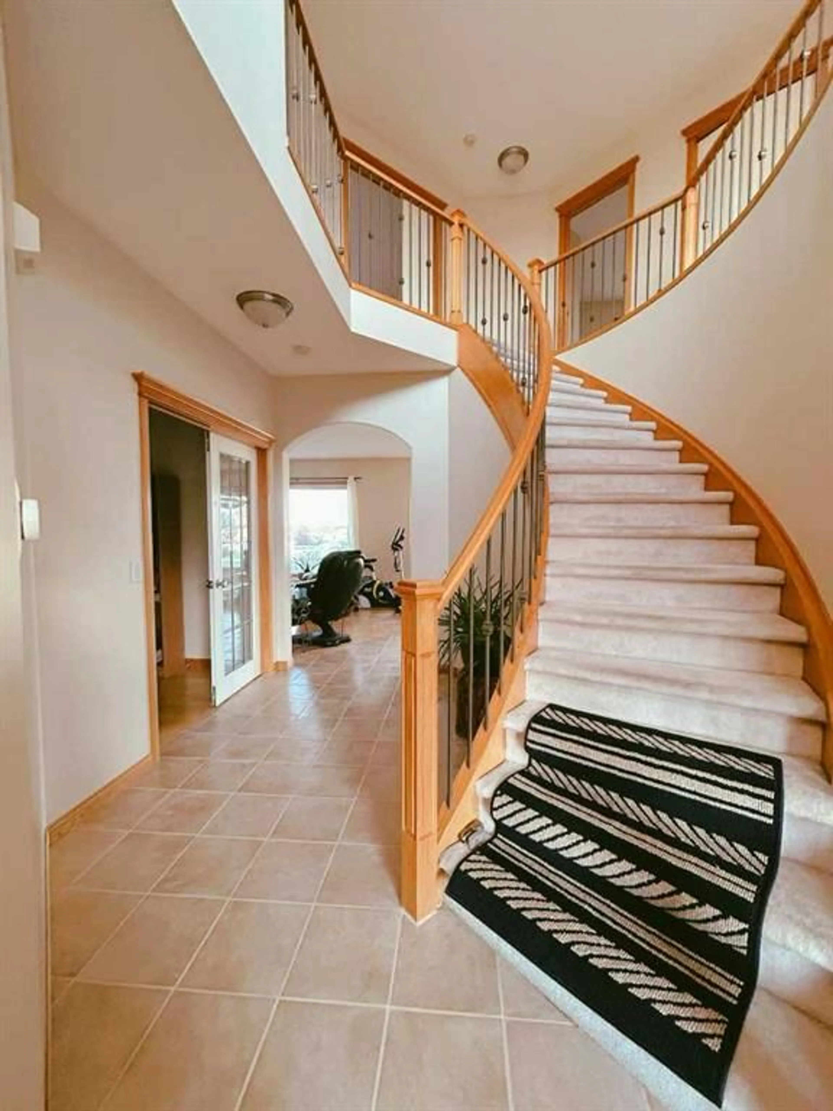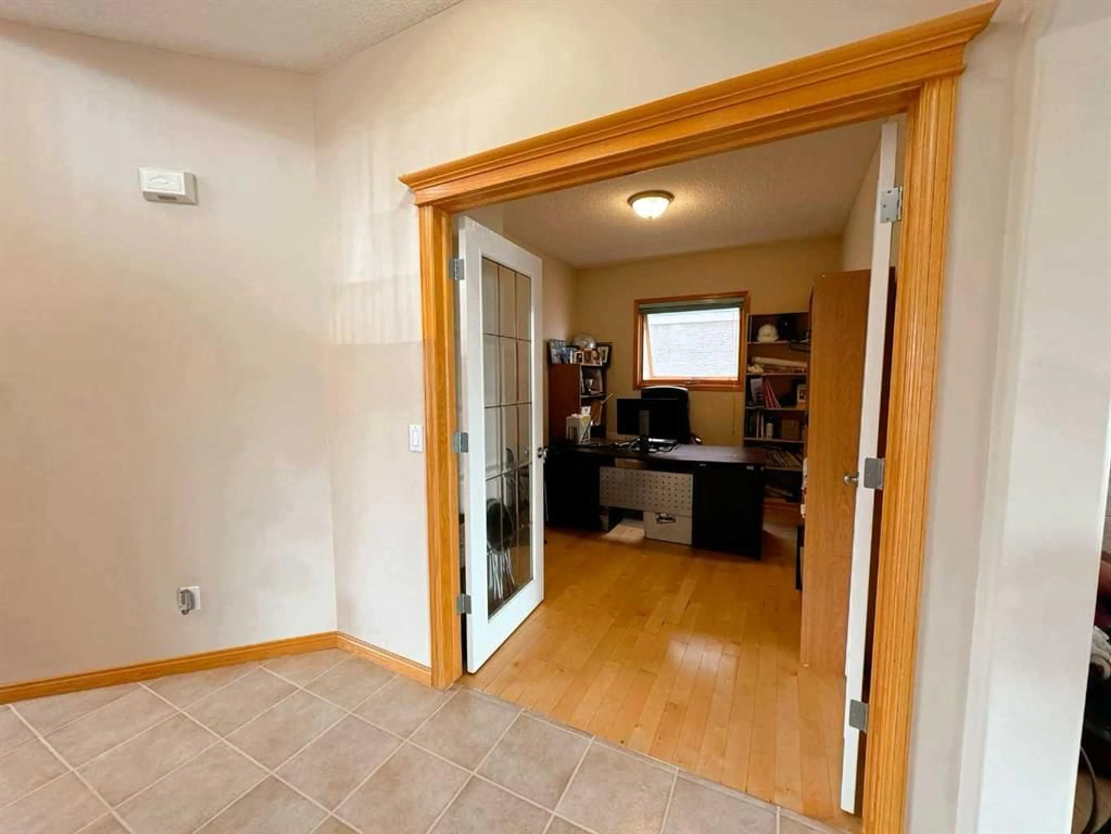75 Hampstead Way, Calgary, Alberta T3A 6E5
Contact us about this property
Highlights
Estimated valueThis is the price Wahi expects this property to sell for.
The calculation is powered by our Instant Home Value Estimate, which uses current market and property price trends to estimate your home’s value with a 90% accuracy rate.Not available
Price/Sqft$350/sqft
Monthly cost
Open Calculator
Description
Welcome to your new home in the prestigious community of Hamptons! This stunning 4-bedroom, 2.5-bathroom residence is perfectly positioned to soak up an abundance of natural light from its coveted south-facing location. Garage door and roof are newly replaced. Outside, you'll find a driveway spacious enough for three vehicles and a backyard with a panoramic view, complemented by a beautiful garden with ample space for cultivating your own vegetables. Enjoy leisurely days on an expansive deck, complete with convenient storage beneath. Step inside to discover a meticulously designed interior that includes a two-car garage with plenty of storage. The main floor features a grand high-ceiling foyer with a curved staircase, a formal dining room ideal for hosting guests, home office den, and a sunlit living room anchored by a cozy fireplace. The gourmet kitchen is equipped with a gas cooktop, stainless steel hood fan, and opens seamlessly into the dining area. Upstairs, retreat to the master bedroom complete with a walk-in closet and an ensuite bathroom featuring a jetted bathtub, perfect for unwinding after a long day. Don't miss the opportunity to make this exceptional property yours—schedule your viewing today and experience the epitome of Hamptons living!
Property Details
Interior
Features
Second Floor
Bedroom
9`11" x 15`6"4pc Ensuite bath
11`7" x 8`0"4pc Bathroom
8`1" x 6`1"Bedroom
11`10" x 11`0"Exterior
Features
Parking
Garage spaces 2
Garage type -
Other parking spaces 3
Total parking spaces 5
Property History
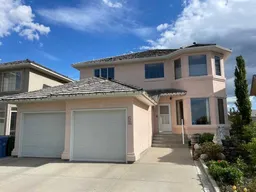 42
42