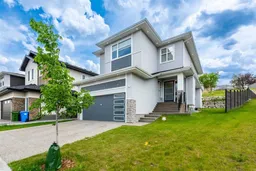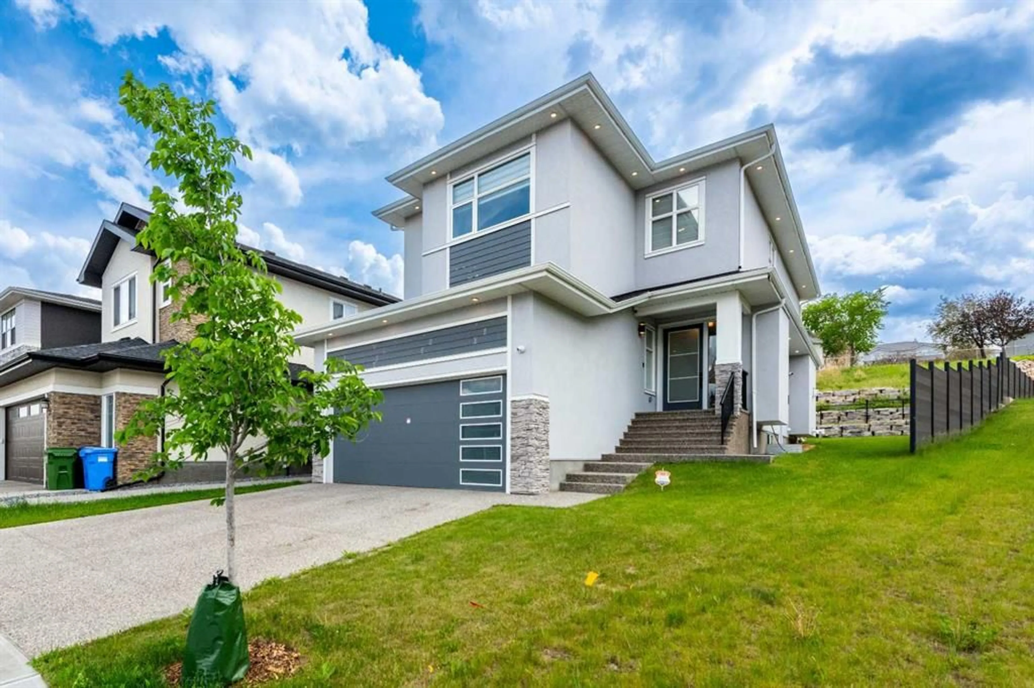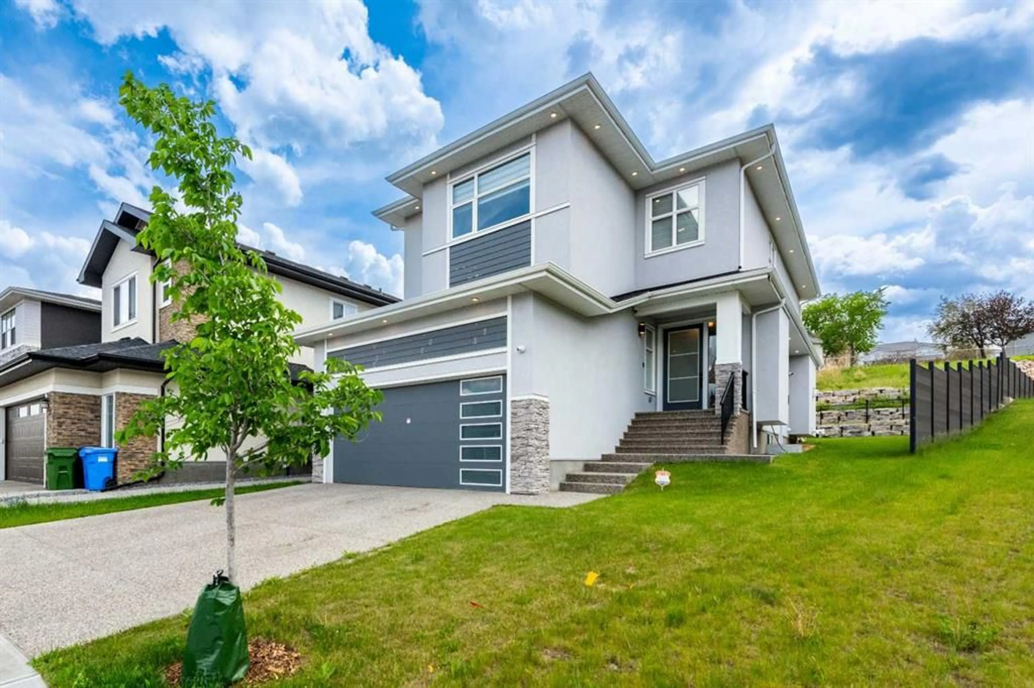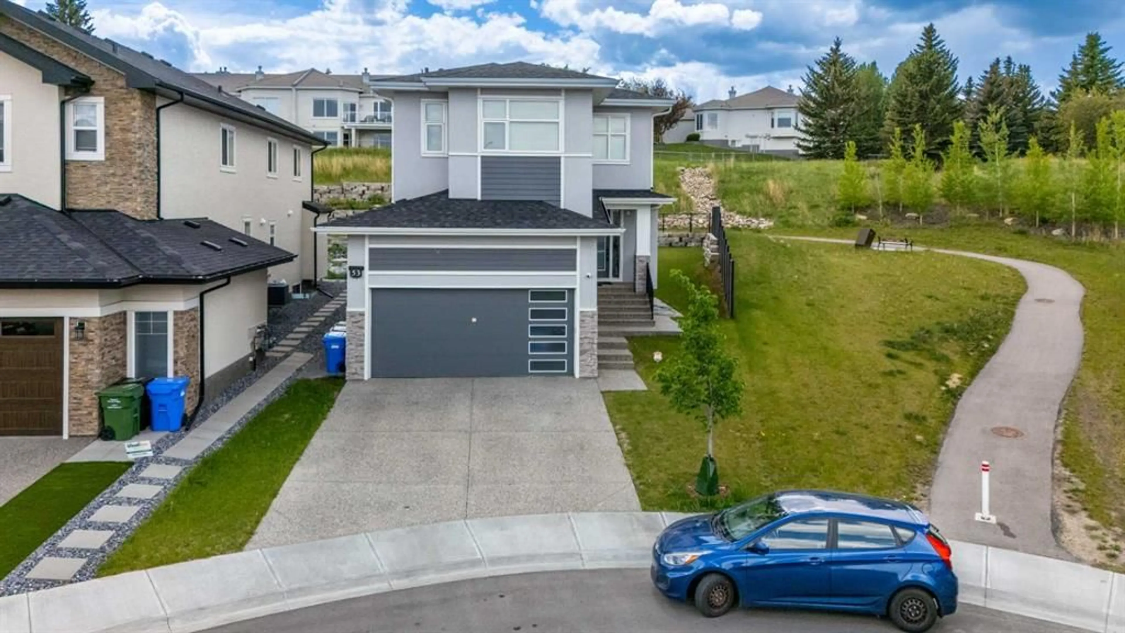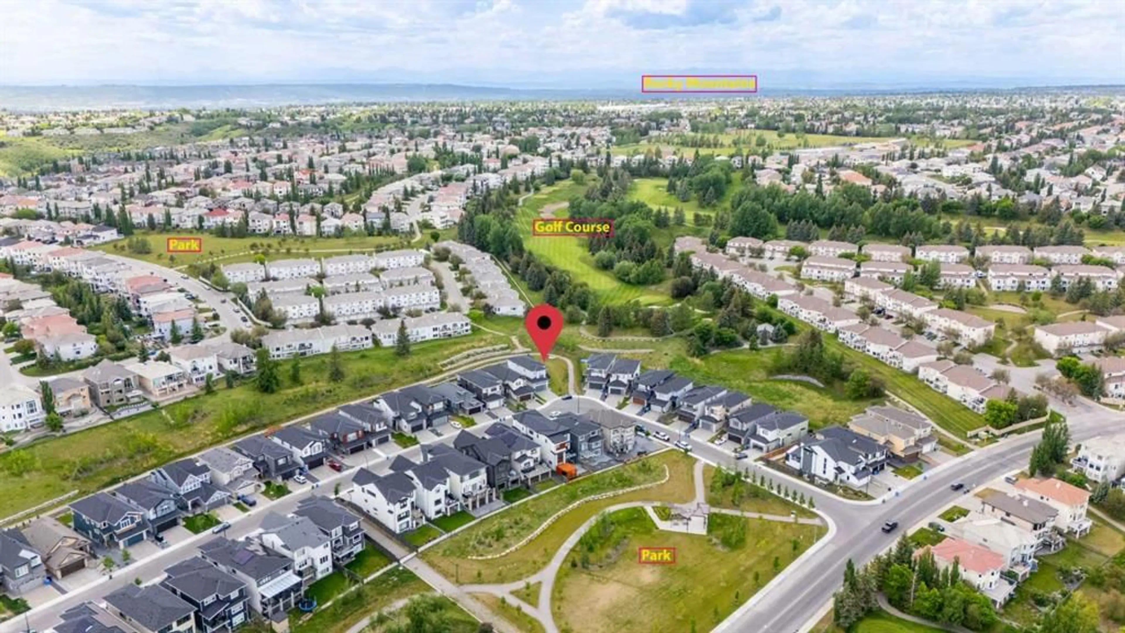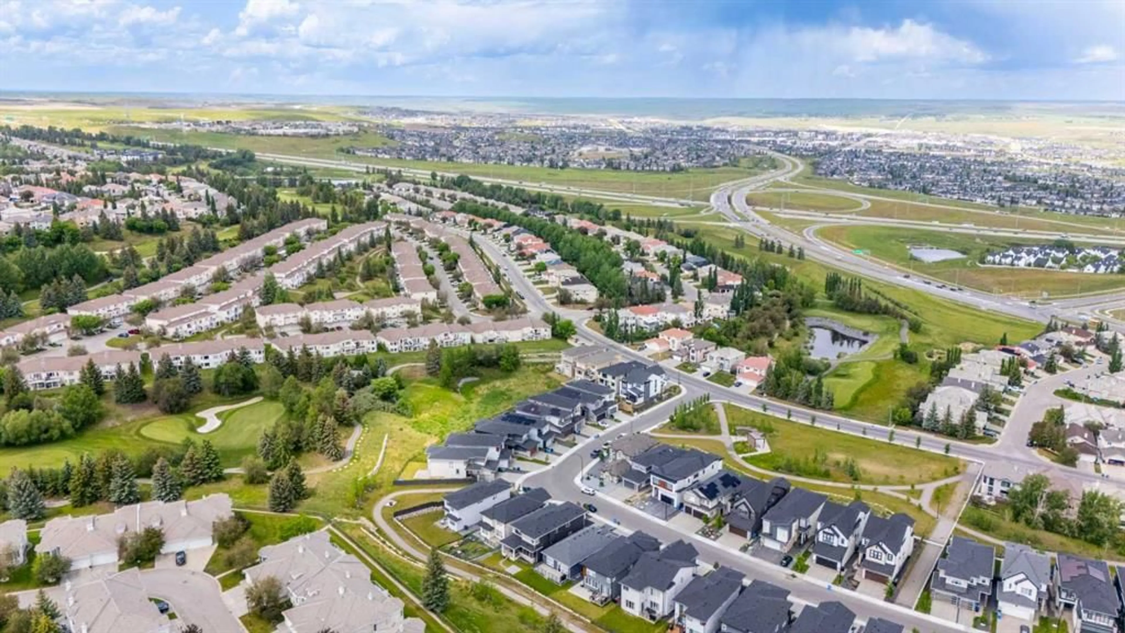53 Hampstead Mews, Calgary, Alberta T3A 2Z5
Contact us about this property
Highlights
Estimated valueThis is the price Wahi expects this property to sell for.
The calculation is powered by our Instant Home Value Estimate, which uses current market and property price trends to estimate your home’s value with a 90% accuracy rate.Not available
Price/Sqft$488/sqft
Monthly cost
Open Calculator
Description
Welcome to this fully upgraded 6-bed executive home, built in 2022 on a PIE-SHAPED lot located on a quiet cul-de-sac in The Hamptons—one of Calgary’s top golf course communities. With over 3,400 sq. ft. of living space, this home blends luxury, comfort, and smart design. As you enter, you’ll be impressed by the grand open-to-below formal living space with large windows, high ceilings, engineered hardwood floors, 8-foot doors, and modern glass railings. The main floor is bright and open, featuring a spacious living room with a sleek fireplace, a formal dining area, and a dream kitchen with premium KitchenAid appliances, shaker cabinets, quartz countertops, a large island with undercounter vacuum system , and a walk-through pantry. There’s also a versatile den or office that can be used as a bedroom, along with a full bathroom—perfect for guests or multigenerational living. High-end finishes and 9-foot ceilings on all three levels enhance the upscale feel. Upstairs offers 3 spacious bedrooms and 3 full bathrooms. Generously sized master suite with tray ceilings, a huge walk-in closet, and a spa-like ensuite featuring heated floors, jacuzzi tub, double undermount sinks and custom shower. A second master bedroom with its own ensuite adds convenience and flexibility. A third bedroom with a full bathroom, bonus room and upper-level laundry with a sink complete this floor. The fully finished basement has a separate side entrance and includes two large bedrooms, a full bathroom, a cozy rec room with a big wet bar—great for entertaining. Outside, enjoy a south-facing fully landscaped backyard that backs onto green space and opens to walking trail for easy access along with added privacy and peace. Extras include built-in sound system on all 3 levels, central A/C, high garage ceilings, motorized window blinds, 80 gallon hot water tank, water softener, hard-wired CCTV camera system and 200 Amp power service. Don’t miss this rare chance to own a custom luxury home in one of Calgary’s most desirable communities. Book your private showing today!
Property Details
Interior
Features
Main Floor
3pc Bathroom
5`0" x 8`0"Family Room
14`6" x 14`0"Bedroom
11`10" x 9`3"Living Room
14`3" x 11`6"Exterior
Features
Parking
Garage spaces 2
Garage type -
Other parking spaces 2
Total parking spaces 4
Property History
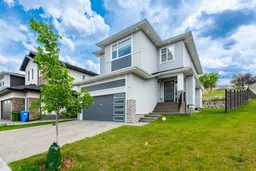 49
49