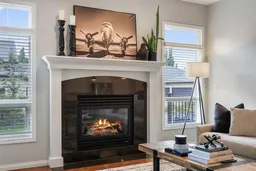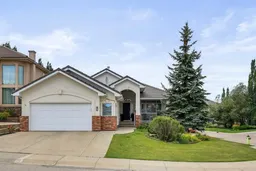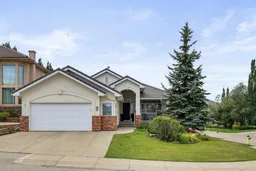Experience Elegance in Hamptons: Your Dream Bungalow Awaits!
Seize this rare opportunity to own a beautifully upgraded bungalow in the highly sought-after Hamptons estate community. This exquisite, air-conditioned home boasts:
• Gleaming Hardwood Floors & Soaring 9ft Ceilings: Enjoy a luxurious feel throughout the home.
• Spacious 3 Bedrooms + Den: Perfect for family living or a home office.
• Open Concept Kitchen: Features granite counters, a large center island, and a walk-in pantry. Equipped with upgraded stainless steel appliances, this kitchen is a chef’s dream.
• Elegant Living Spaces: Cozy up by the fireplace in the expansive living room, host dinners in the formal dining room with graceful columns, or enjoy casual meals in the dining nook that opens to the renovated backyard deck.
• Private Master Retreat: Includes a walk-in closet, jetted tub ensuite with granite-topped double vanities, skylight, and a separate shower.
• Finished Lower Level: Offers 2 additional bedrooms, a full bath, a games/rec room with fireplace and wet bar, plus ample space for future development and storage.
• Bonus Features: Main floor office with French doors, built-in speakers, and underground sprinklers. The main floor laundry includes a GE washer/dryer and sink. The oversized 2-car garage and fantastic outdoor space with a covered deck (gas BBQ line) and patio complete the package.
Located in a prestigious golf course community, you’ll be within walking distance of bus stops, the golf course clubhouse, and close to amenities including Hamptons School, parks, and shopping.
Welcome to your new home in the heart of luxury and convenience!
Inclusions: Bar Fridge,Central Air Conditioner,Dishwasher,Electric Range,Freezer,Garage Control(s),Humidifier,Range Hood,Refrigerator,Washer/Dryer,Water Softener,Window Coverings
 49
49




