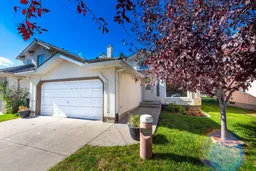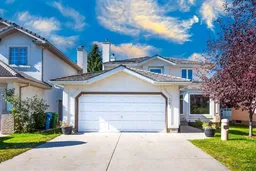Welcome to 307 Hamptons Mews! A beautiful home tucked away on a peaceful street in the prestigious community of Hamptons, this elegant 2-storey home offers a functional and inviting layout perfect for families or professionals alike. Step inside to discover rich espresso-stained hardwood floors flowing throughout most of the main level and the upper bedrooms, creating a warm and cohesive atmosphere.
The main floor features a formal living and dining room, a cozy family room with a fireplace, and expansive west-facing windows that fill the space with natural light while framing serene views of the lush, private backyard. The bright, well-appointed kitchen opens onto an impressively large, maintenance-free deck — ideal for summer lounging or entertaining with its sunny west exposure.
A flexible main floor bedroom can easily double as a home office or den, offering convenience and versatility.
Upstairs, retreat to the spacious primary suite complete with a generous walk-in closet and a spa-inspired ensuite. Two additional bedrooms and a full bath provide comfortable accommodations for family or guests.
The fully finished basement adds valuable living space with a large bedroom, full bathroom, and a welcoming family room — perfect for movie nights or extended stays.
Additional highlights include new triple-pane windows, a high-efficiency furnace, and a location that’s hard to beat — close to top-rated schools, shopping, parks, and Hamptons' fantastic community amenities.
Don’t miss your chance to own this exceptional home in one of Calgary’s most sought-after neighbourhoods!
Inclusions: Dishwasher,Dryer,Electric Stove,Garage Control(s),Range Hood,Refrigerator,Washer
 34
34



