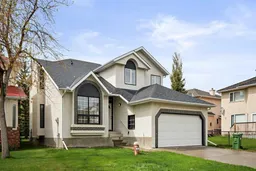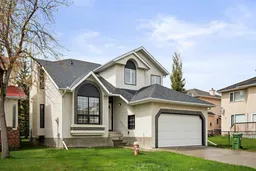Nestled on a quiet street with a park in the backyard, this property has over 3,400 sq/ft of developed living space, including 1,334 sq/ft on the main level. This incredible home is designed for entertaining and comfortable family living. The main level features tile and hardwood flooring throughout the front living room and formal dining area. The family room has vaulted ceilings, a fireplace, and built-in bookshelves. The kitchen has white cabinetry, granite counters, an island, and stainless steel appliances. A den on the main floor allows for some flexibility. Ascend the graceful hardwood spiral staircase to the upper floor, where three generous bedrooms, all with hardwood flooring, await, including a master suite. The master ensuite features a jetted tub, a separate shower, and a walk-in closet. The finished basement has a rec/games room, a second fireplace, a wet bar, and a fourth bedroom. Recent updates include the replacement of all Poly B piping in 2025, many new windows, and the installation of a high-efficiency furnace in 2019. The backyard is ideal for children, with a park directly behind the property. This home offers an incredible lifestyle in a desirable location. Schedule a showing today.
Inclusions: Bar Fridge,Dishwasher,Electric Stove,Garage Control(s),Refrigerator,Washer/Dryer,Window Coverings
 46
46



