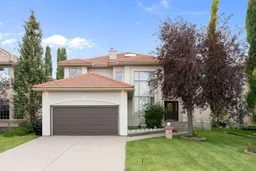NEW PRICE!!! Step into this stunning former showhome in the exclusive Hamptons Square — where high-end estate finishes meet everyday comfort. Grand entrance with soaring 2-storey ceilings & gleaming hardwood floors throughout greets you as you walk through the front door. The bright & airy main floor featuring an open-concept living/dining space with a cozy gas fireplace, a private home office, and main-floor laundry. The elegant, chef-inspired kitchen with granite countertops, stainless steel appliances, walk-in pantry, and a sunny bayed breakfast nook opening to your south-facing deck & backyard oasis. Upstairs, the curved open-riser staircase leads to 3 spacious bedrooms — all with hardwood floors — including the owner’s retreat with walk-in closet & spa-style ensuite that was RECENTLY RENOVATED. The fully finished lower level adds a 4th bedroom, a media room, a full bathroom, and a huge games/rec room — perfect for entertaining. Some of the extras you will love in this home are, 2 BRAND NEW FURNACES, 2 skylights for extra natural light, minutes to shopping, transit, and TOM BAINES JUNIOR HIGH SCHOOL. Hamptons is an established neighbourhood with an elegant golf course and it is among the best of the Northwest. This is more than a house. It’s your Hamptons lifestyle — ready for you to move in and make it yours. Call your favourite REALTOR® today or come by the Open House.
Inclusions: Dishwasher,Dryer,Gas Stove,Range Hood,Refrigerator,Washer,Window Coverings
 49
49


