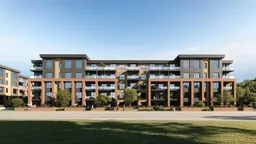Sold 44 days ago
9655 Bowfort Rd #2206, Calgary, Alberta T3B 5X4
In the same building:
-
•
•
•
•
Sold for $···,···
•
•
•
•
Contact us about this property
Highlights
Sold since
Login to viewEstimated valueThis is the price Wahi expects this property to sell for.
The calculation is powered by our Instant Home Value Estimate, which uses current market and property price trends to estimate your home’s value with a 90% accuracy rate.Login to view
Price/SqftLogin to view
Monthly cost
Open Calculator
Description
Signup or login to view
Property Details
Signup or login to view
Interior
Signup or login to view
Features
Heating: Forced Air
Cooling: Rough-In
Exterior
Signup or login to view
Features
Patio: Balcony(s)
Balcony: Balcony(s)
Parking
Garage spaces -
Garage type -
Total parking spaces 1
Condo Details
Signup or login to view
Property History
Jan 7, 2026
Sold
$•••,•••
Stayed 53 days on market 3Listing by pillar 9®
3Listing by pillar 9®
 3
3Property listed by eXp Realty, Brokerage

Interested in this property?Get in touch to get the inside scoop.


