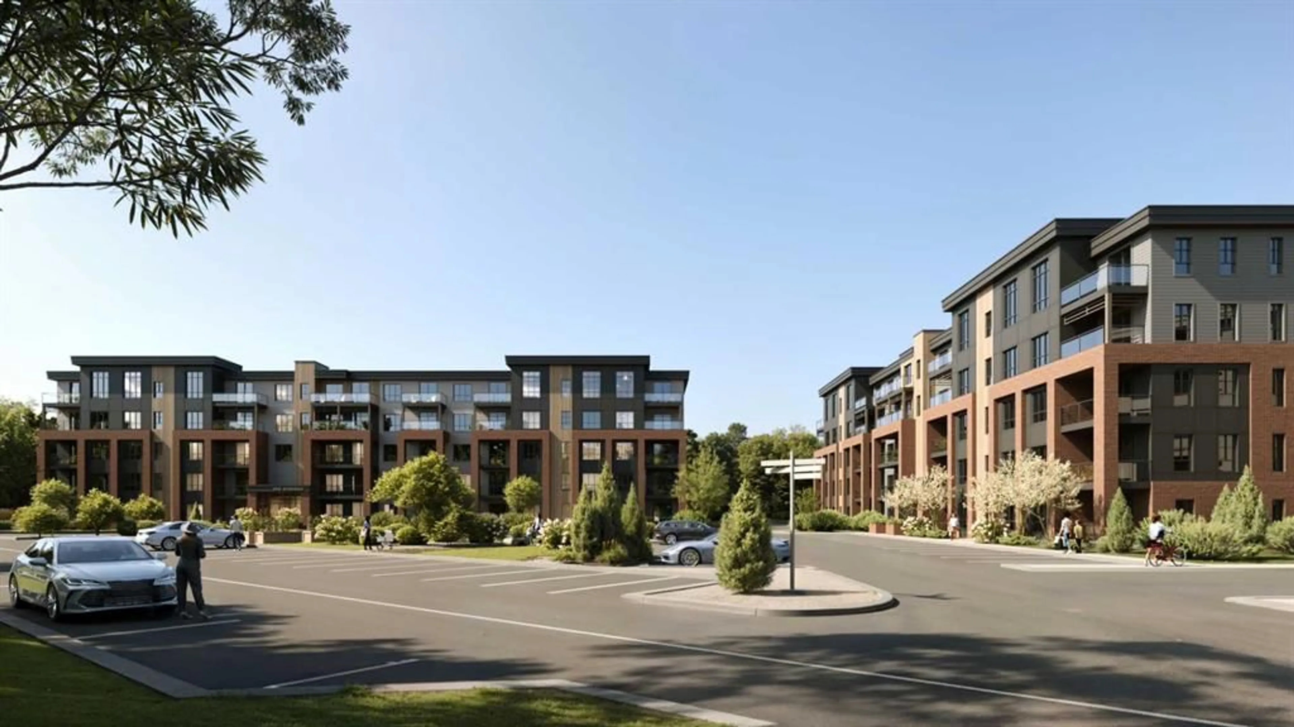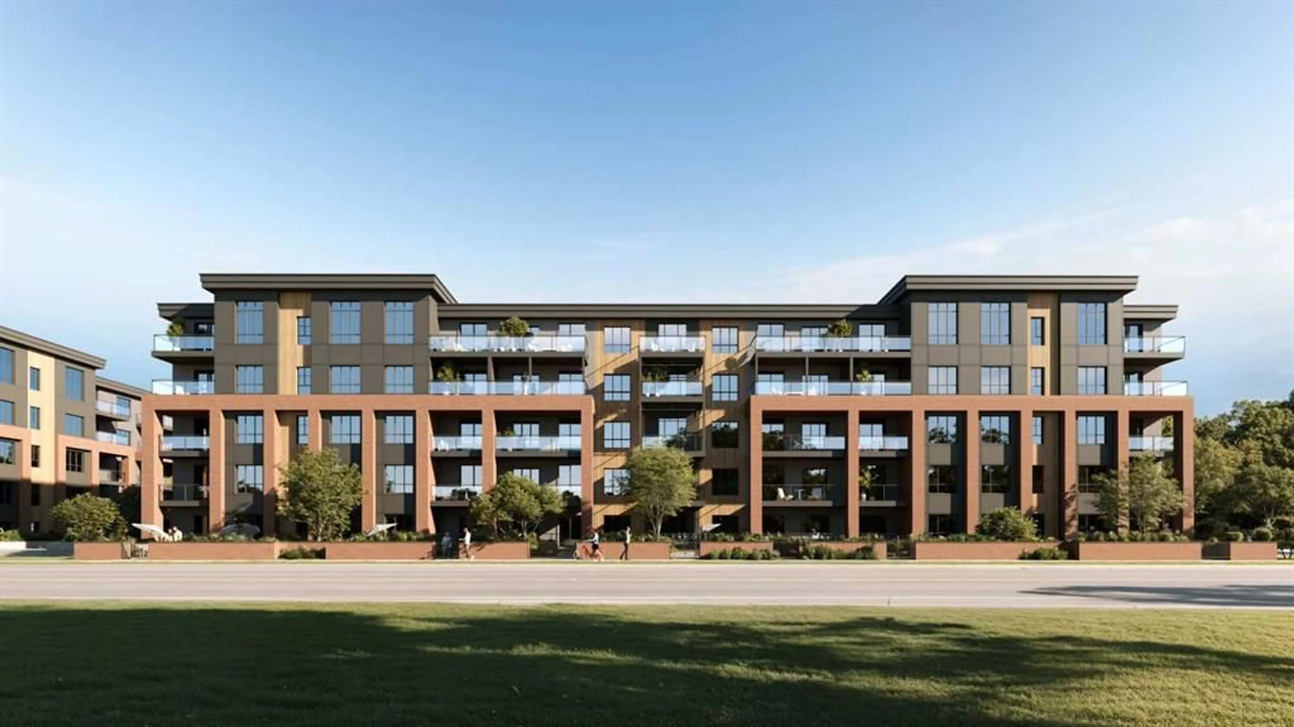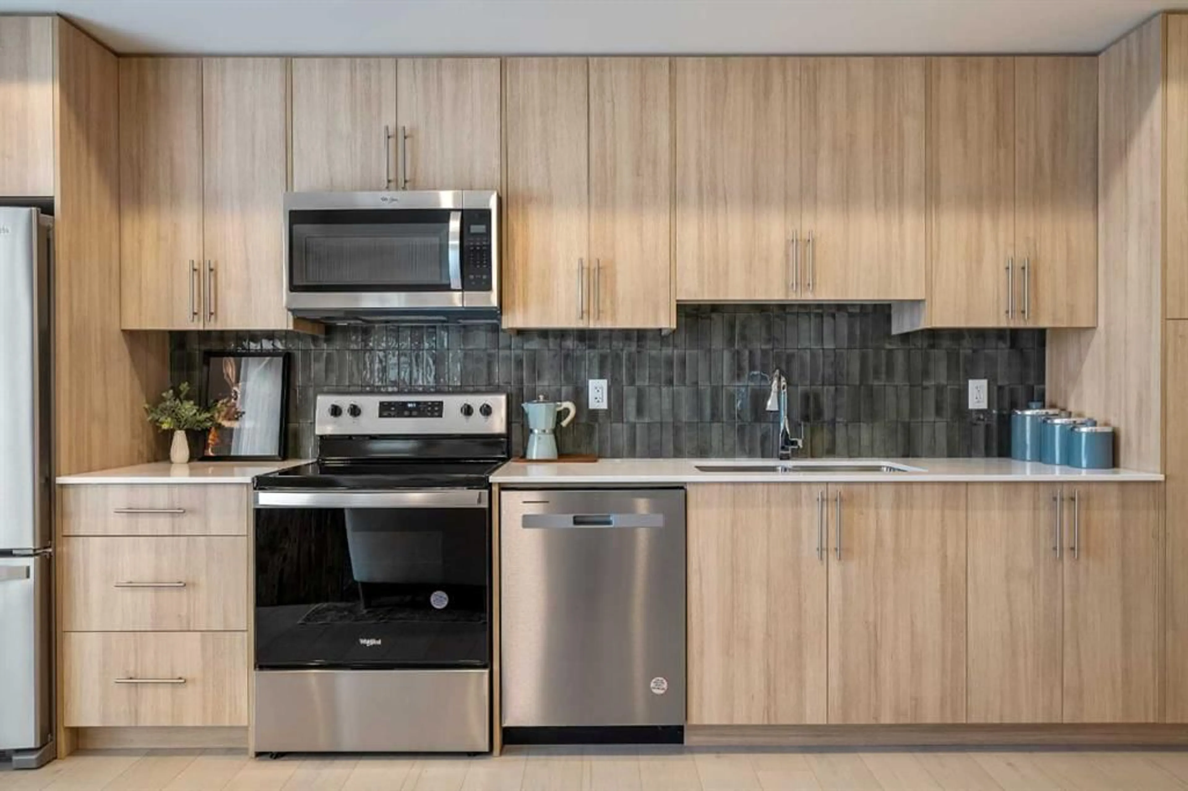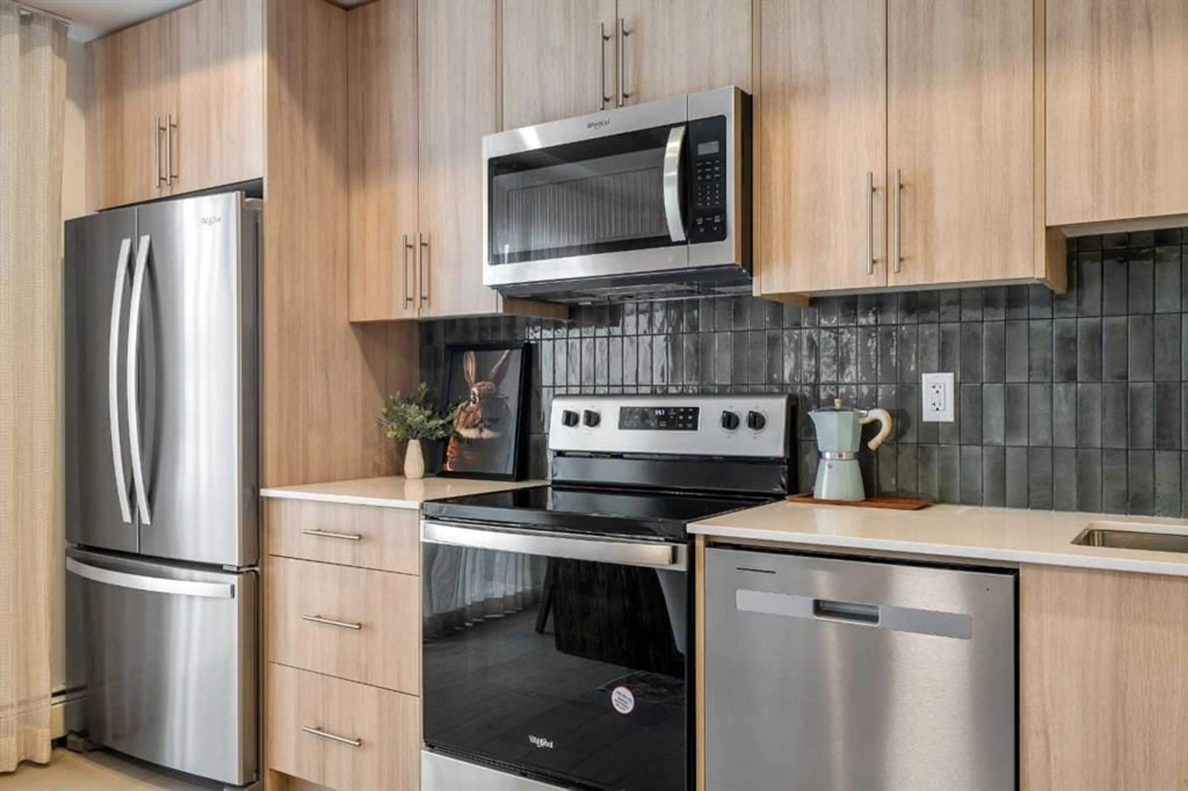9655 Bowfort Rd #2203, Calgary, Alberta T3B 5X4
Contact us about this property
Highlights
Estimated valueThis is the price Wahi expects this property to sell for.
The calculation is powered by our Instant Home Value Estimate, which uses current market and property price trends to estimate your home’s value with a 90% accuracy rate.Not available
Price/Sqft$464/sqft
Monthly cost
Open Calculator
Description
Welcome to the Dawson – a brand-new, smartly designed one-bedroom, one-bathroom condo in The Vintage by Partners, located in the sought-after community of Upper Greenwich. This home features a bright, open-concept layout with 9’ knockdown ceilings and luxury vinyl plank flooring throughout the main living spaces. The kitchen is thoughtfully designed with stainless steel appliances, quartz countertops, and full-height cabinetry. The spacious bedroom comfortably accommodates a queen-sized bed and includes a generous closet. In-suite laundry with a stacked washer and dryer adds everyday convenience. Your private balcony, accessed from the living and dining area, offers an inviting spot to enjoy fresh air and quiet moments outdoors. Residents of The Vintage enjoy easy access to outdoor spaces, scenic pathways, and the community’s beautifully designed canal. Walking paths, sports courts, playgrounds, shops, and dining are all within minutes — including the Calgary Farmers' Market West just down the road for fresh local produce, baked goods, and weekend treats. WinSport is moments away, and the Rocky Mountains are within a 45-minute drive. Upper Greenwich blends nature, recreation, and convenience, offering a lifestyle that feels connected and inspired. Reach out to learn more or secure your suite at The Vintage.
Property Details
Interior
Features
Main Floor
Living/Dining Room Combination
14`4" x 9`1"Bedroom
10`2" x 8`8"4pc Bathroom
8`8" x 5`0"Exterior
Features
Parking
Garage spaces -
Garage type -
Total parking spaces 1
Condo Details
Amenities
Elevator(s), Parking
Inclusions
Property History
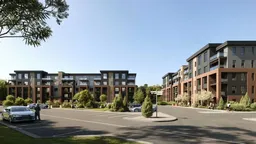 14
14
