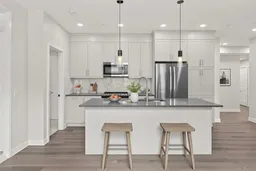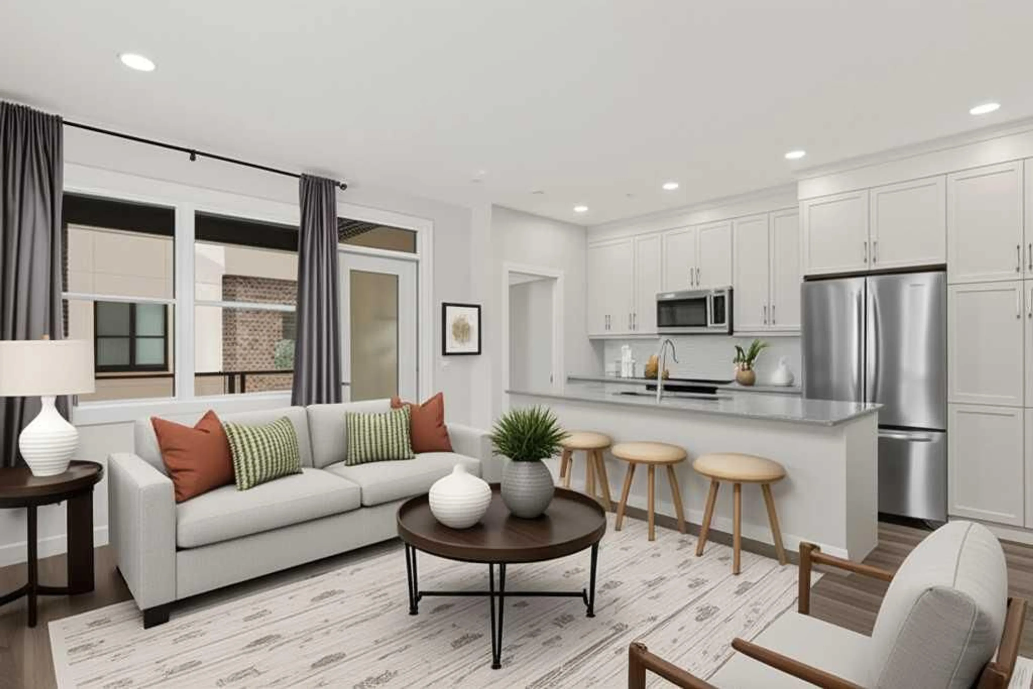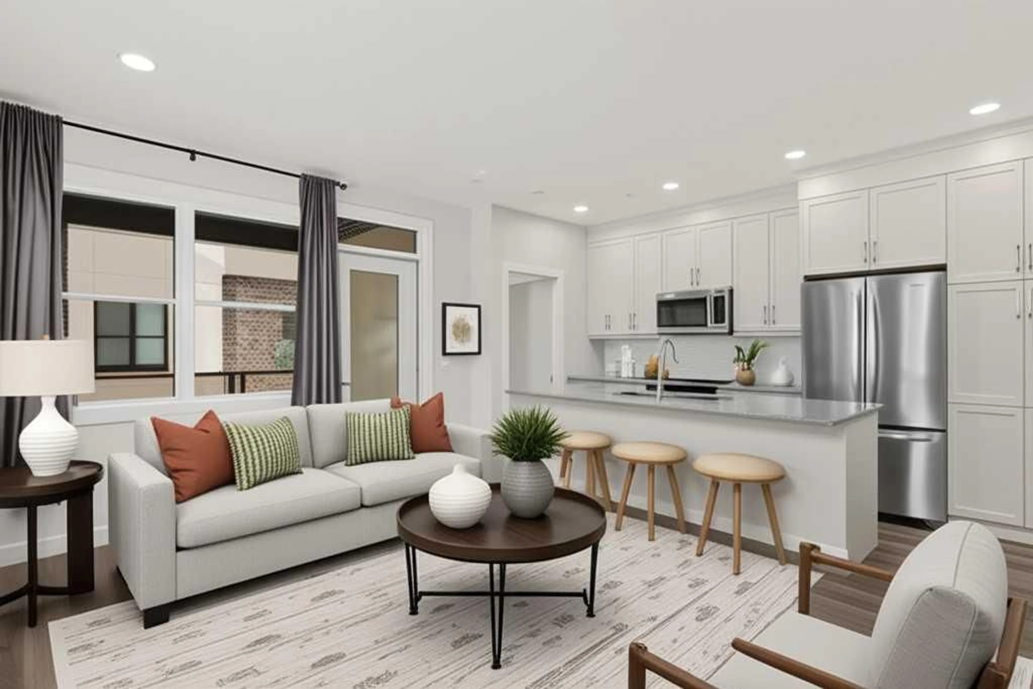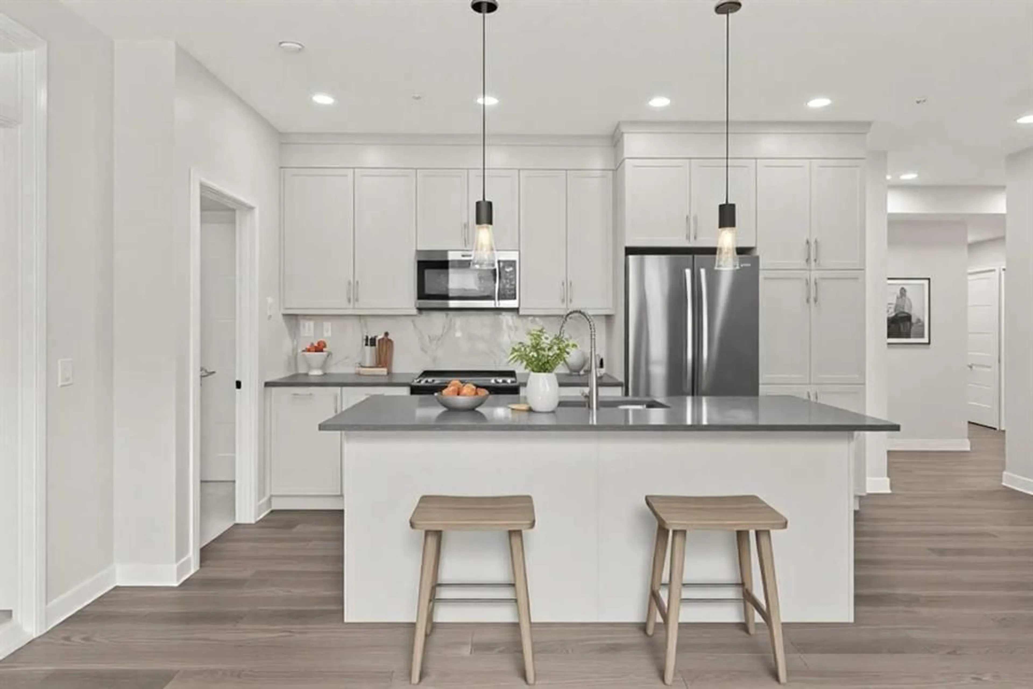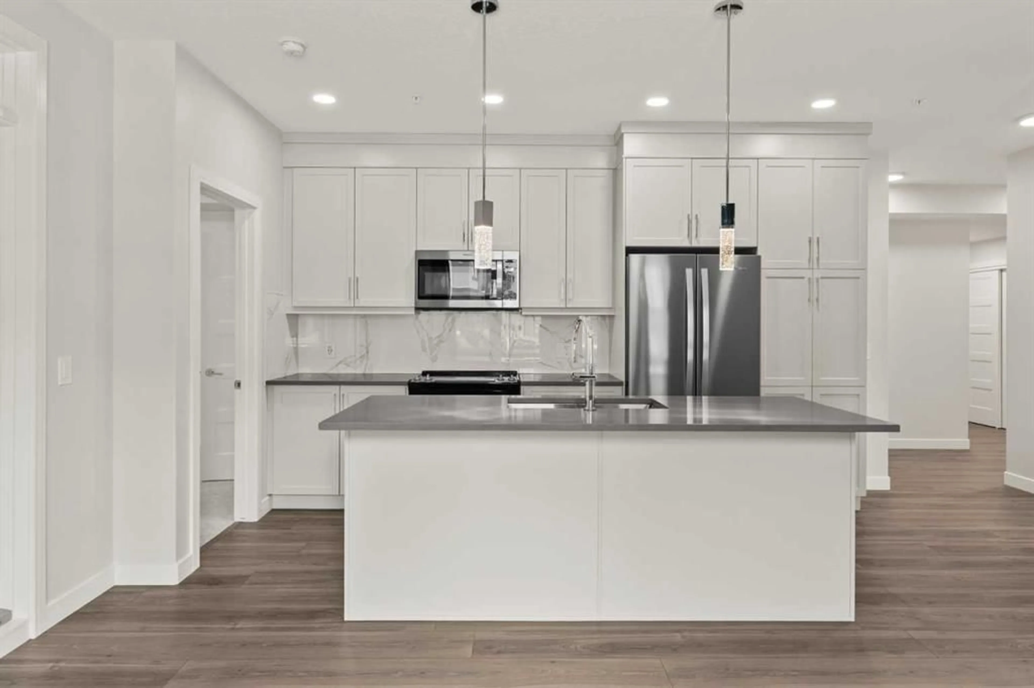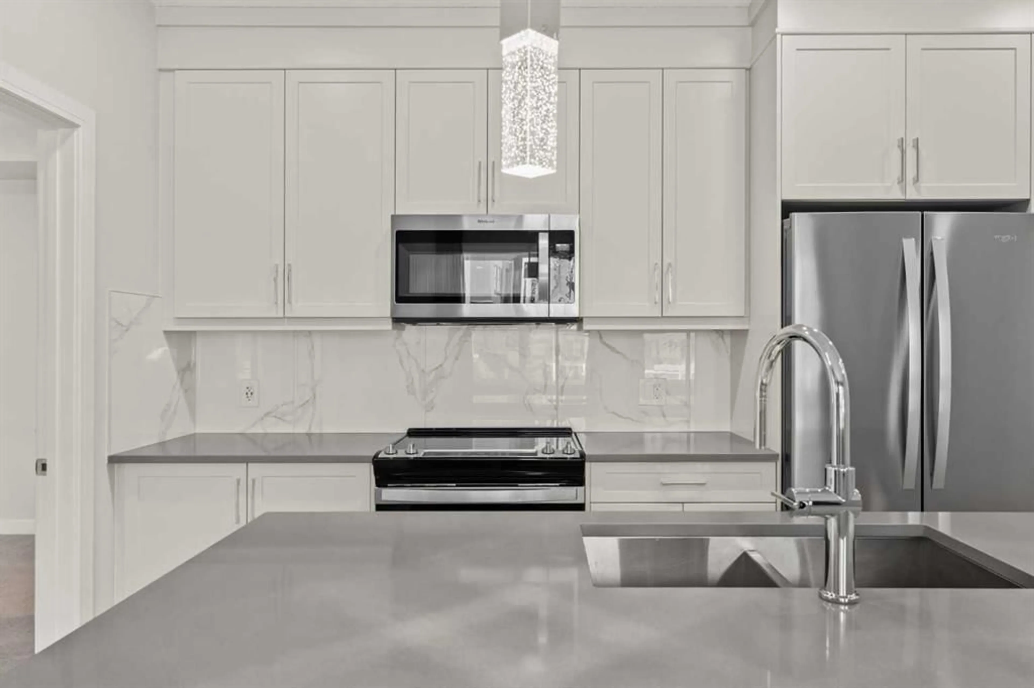80 Greenbriar Pl #3103, Calgary, Alberta T3B 6J4
Contact us about this property
Highlights
Estimated valueThis is the price Wahi expects this property to sell for.
The calculation is powered by our Instant Home Value Estimate, which uses current market and property price trends to estimate your home’s value with a 90% accuracy rate.Not available
Price/Sqft$518/sqft
Monthly cost
Open Calculator
Description
Welcome to Greenbriar, Calgary’s vibrant new community! This fully upgraded main-floor south-facing condo offers 893 sq. ft. of stylish, open-concept living with 2 spacious bedrooms, 2 full bathrooms, and a private terrace with a separate entrance—perfect for seamless indoor-outdoor living. Step into a chef’s dream kitchen, complete with upgraded stainless steel appliances, sleek quartz countertops and backsplash, and full-height cabinetry for maximum storage. The oversized island is an entertainer’s dream, perfect for hosting or casual dining. The open layout flows effortlessly into the spacious living and dining areas, making it an inviting space to relax and unwind. Designed for ultimate privacy, the double primary suite layout places each bedroom on opposite ends of the condo. The true primary suite boasts a walk-through closet and a luxurious ensuite with a walk-in shower and timeless subway tiles. Luxury Vinyl Plank flooring runs throughout, adding a modern touch to the space. Step outside to your sun-soaked south-facing terrace, equipped with a gas line for BBQs and a separate entrance, allowing you to step right out and enjoy the outdoors. Additional conveniences include in-suite laundry and titled parking. Unbeatable location—just steps from the Calgary Farmers' Market, shopping, transit, parks, pathways, fitness facilities, and outdoor skating rinks. Plus, Bowness Park is minutes away, Downtown Calgary is only an 18-minute drive, and Banff is just over an hour for the perfect weekend escape! Don’t miss out—this is a showstopper!
Upcoming Open House
Property Details
Interior
Features
Main Floor
4pc Bathroom
8`11" x 4`11"Bedroom
12`11" x 8`11"Living Room
15`11" x 7`11"Kitchen
15`11" x 10`11"Exterior
Features
Parking
Garage spaces -
Garage type -
Total parking spaces 1
Condo Details
Amenities
Bicycle Storage, Elevator(s), Snow Removal, Trash, Visitor Parking
Inclusions
Property History
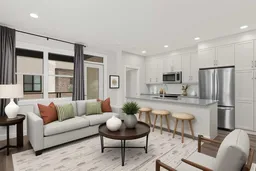 36
36