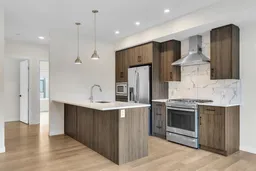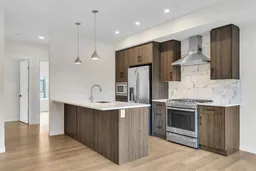Welcome to 514 Greenbriar Common NW in the sought after community of Greenwich Calgary! This Corner Lot Stacked Townhome offers upgraded luxury interior finishes with a vibrant and flexible design plan. This home features a 2 Bedrooms, 3 Full Baths design plan with a private Den and Full Bathroom on then bonus room entry level. This home also features a private and secure single-attached garage, and full builder show home upgrade package. This townhome combines the best parts of townhome privacy living mixed with the ease and configuration of an apartment condominium layout design. As you walk into this home you’ll find a full developed lower level bonus room containing a full bathroom (walk-in shower), a fully developed Den, under stair storage, and garage access. As you walk up the the 2nd level you’ll find an open concept design with living/dining room, and a full and bight upgraded kitchen with stainless gourmet appliance (gas stove), and large glass panelled balcony for quiet and peaceful views into Bowness and the surrounding community. These stacked townhome layouts were limited in number for this community (8 lower level plans only!). This homes configuration offers 2 bedroom, 2 full bath layout across one full floor with the primary bedroom providing additional corner windows with a ton of natural exposures with East siding and South backing natural light. The primary bedroom also offers a generously sized closet, and a full private ensuite with walk-in shower, upgraded tile-work and quartz counters. This home was constructed with luxury in mind and provides vinyl plank flooring throughout with Divine Floorings Voyage Line, Quartz Counter Tops Throughout, Upgraded Stainless Steel Gourmet Appliances, Upgraded Tile work in the Kitchen and Bathrooms, Upgraded Carpet + Underlay, Window Coverings Throughout sand 9ft Ceilings! Within the community of Greenwich you'll also find access to walkable commercial shopping with the Calgary Farmers Market, Analog Coffee, Market Wines, and Mash Pizza. The developer has also set up established Bike and Walkings Trails, and also boasts two Playgrounds within the community along with an Off-Leash Dog Park! Located only 18 minutes from Downtown Calgary, 12 Minutes to the University/Foothills Hospital, and only 45 Minutes from the Mountains, come find what makes Greenwich a Premiere NW Community to call home.
Inclusions: Dishwasher,Dryer,Microwave,Range Hood,Refrigerator,Stove(s),Washer,Window Coverings
 46Listing by pillar 9®
46Listing by pillar 9® 46
46 Listing by pillar 9®
Listing by pillar 9®



