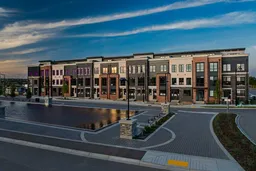Set along the pictureesqu canal in Greenwich, this brownstone-inspired residence pairs timeless architecture with the freedom of modern living—no condo fees, no compromises. Every angle speaks to a careful balance of tradition and innovation: stately brick lines outside, bright open interiors within.
Inside, the story is yours to write. When buying this home you get the opportunity to work alongside award-winning interior designer Michelle Vant Erve to shape every finish, fixture, and detail. From flooring to lighting, cabinetry to countertops, each choice becomes part of a home designed not just for you, but by you. And with a completion timeline of approx 6 months, your dream is closer than you think.
The layout unfolds with intention. A grand entry welcomes guests while a flexible main-floor space adapts to your lifestyle—home office, guest suite, or fitness studio. A private elevator connects each level with ease, ensuring this is a home to grow into and stay in.
The heart of the home is open and full of light. Triple-pane windows frame natural views, while a contemporary fireplace anchors the living space. The kitchen, rich with premium appliances and generous surfaces, flows effortlessly into dining and lounge areas, and out to one of your private decks.
Upstairs, comfort is refined. Heated ensuite floors, air-conditioned spaces, and the option of dual primary suites allow for thoughtful living arrangements. And then there’s the rooftop: a loft retreat with wet bar, patio access, and hot tub rough-in, all set against sweeping sky views.
A heated double garage, epoxy finished, completes the practical side of this elegant equation.
Step outside, and Greenwich offers its own rhythm. Stroll to the Farmers’ Market, wander pathways that link to Bowness Park, or head west to the Rockies in less than an hour. Downtown is only 15 minutes away, but here, it feels worlds apart.
This isn’t just a townhome. It’s a canvas. A place where architecture meets individuality and where luxury lives. ** Photos are taken from the showhome. This home will be customized to the buyers specifications after working with an interior designer. **
Inclusions: Bar Fridge,Built-In Oven,Central Air Conditioner,Dishwasher,Dryer,Electric Cooktop,Garage Control(s),Microwave,Range Hood,Refrigerator,Tankless Water Heater,Washer
 28
28


