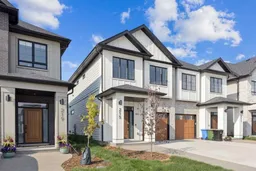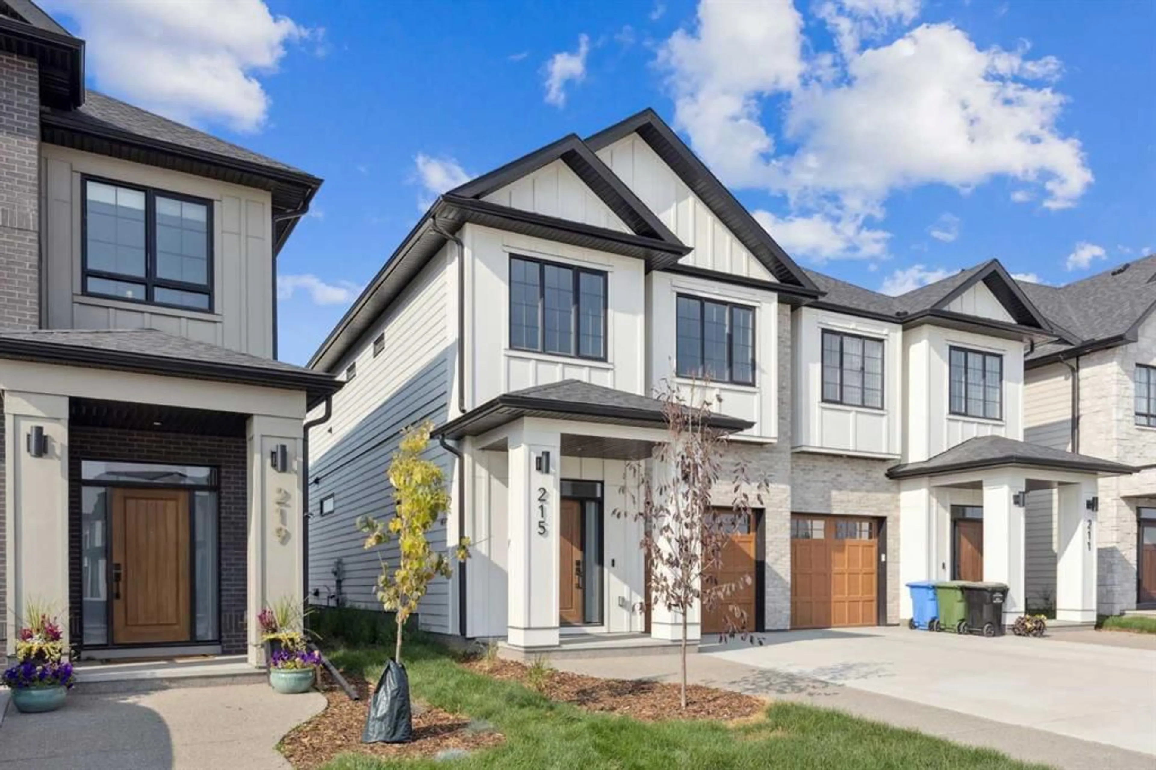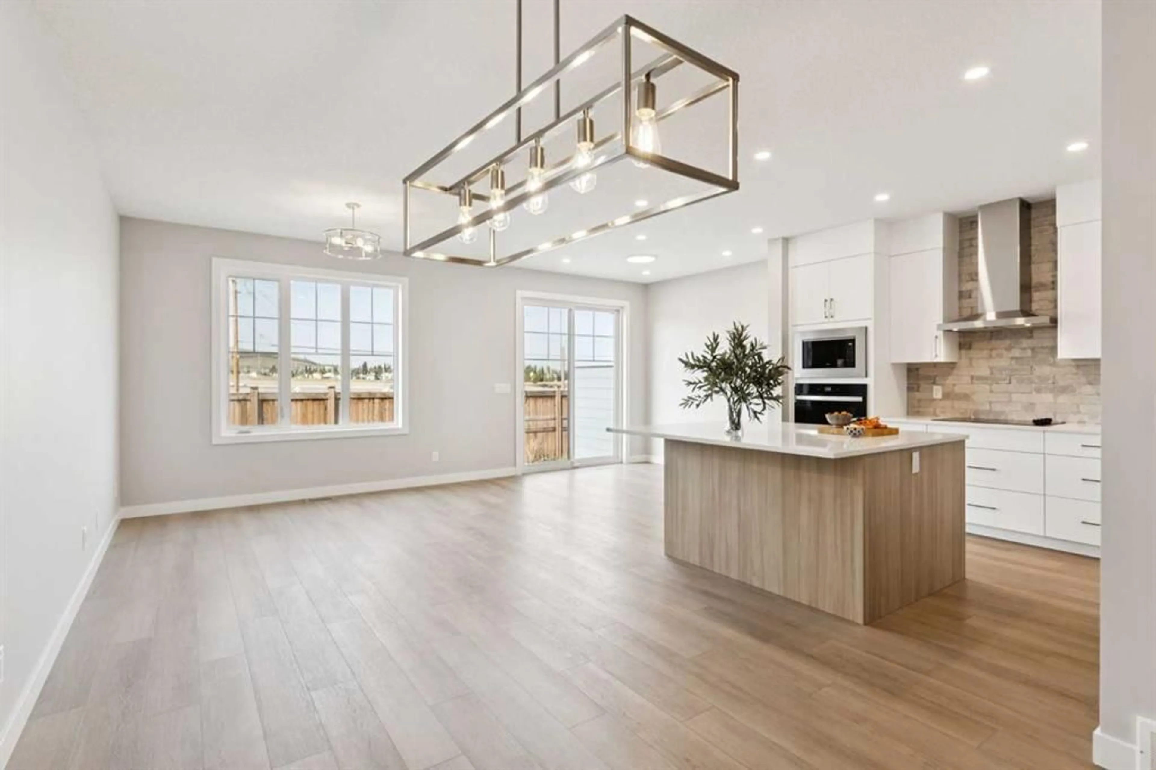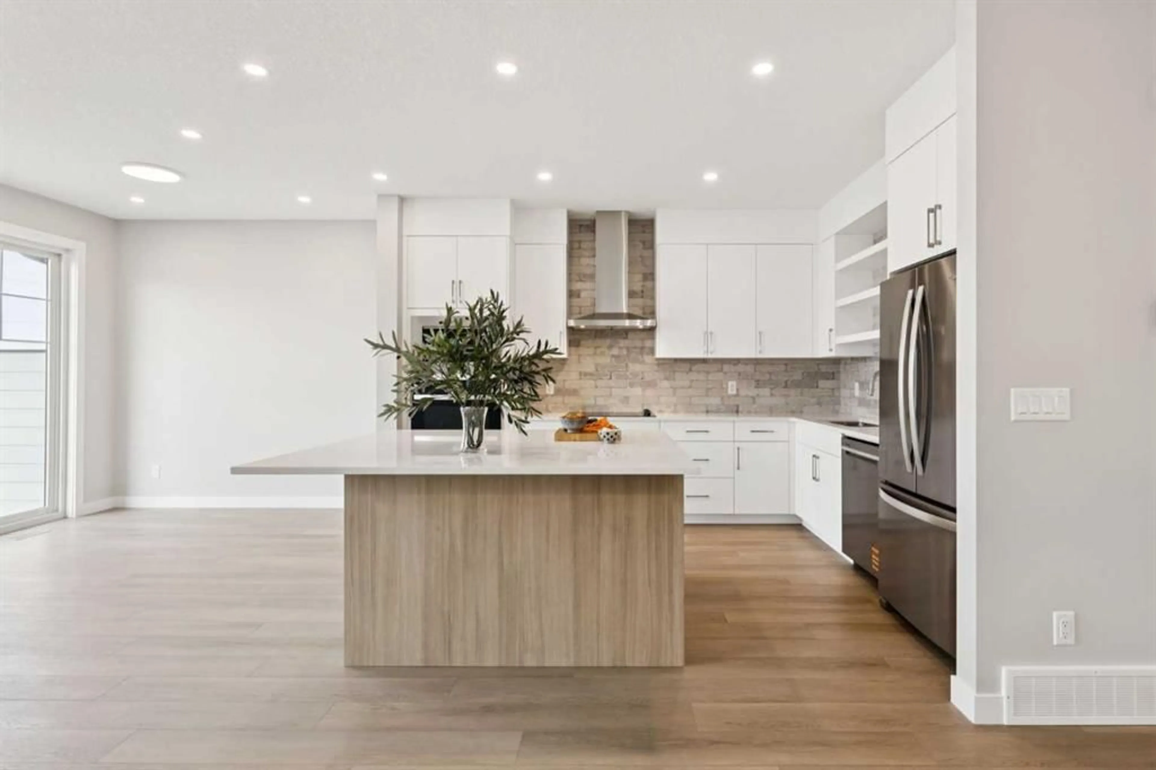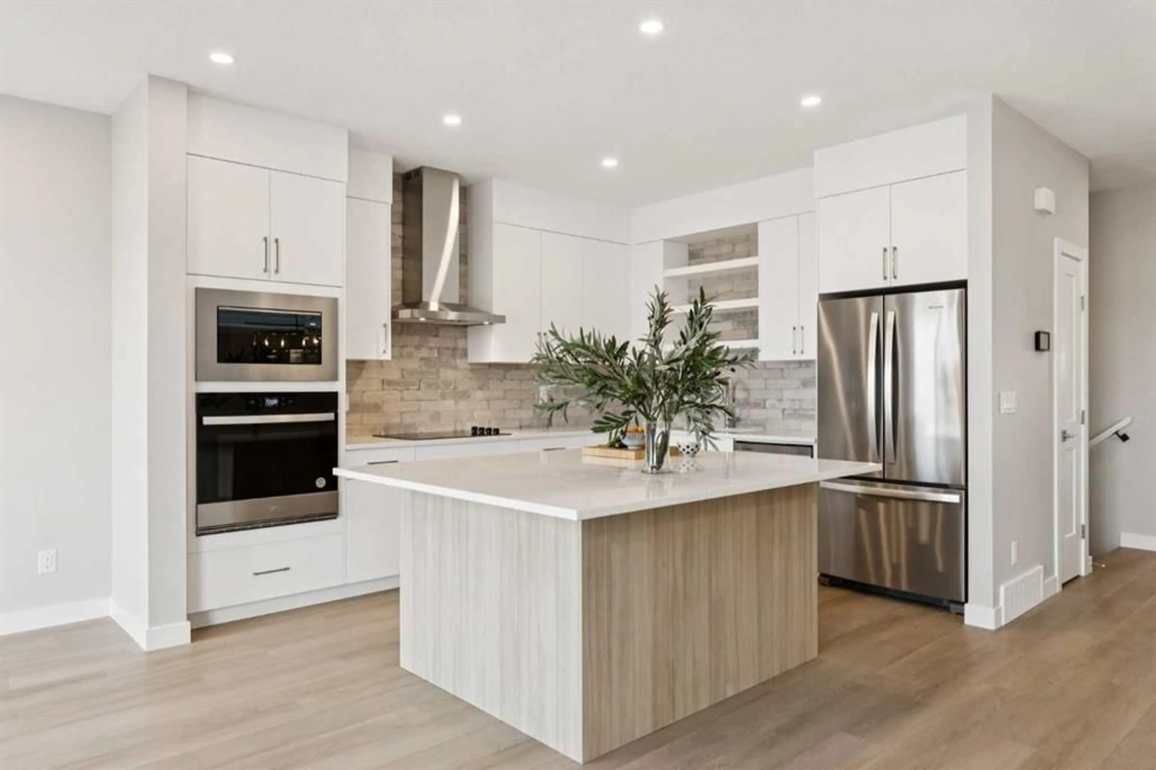215 Greenwich Dr, Calgary, Alberta T3B6N9
Contact us about this property
Highlights
Estimated valueThis is the price Wahi expects this property to sell for.
The calculation is powered by our Instant Home Value Estimate, which uses current market and property price trends to estimate your home’s value with a 90% accuracy rate.Not available
Price/Sqft$373/sqft
Monthly cost
Open Calculator
Description
For those who work hard and play harder, this brand-new paired home in Upper Greenwich is the perfect blend of style, comfort, and convenience. Step inside and feel the calm wash over you – tall ceilings and wide-plank luxury flooring create a light, airy vibe. The chef-inspired kitchen is a showstopper with warm wood grain on the island, soft white cabinetry, quartz countertops, and a backsplash fittingly named White Brick Road. Whether you’re grabbing a quick breakfast before heading out the door or hosting friends on a night off, this space is made for real life. Upstairs, your primary suite is a private escape after long shifts. Soak away the stress of the day in the freestanding tub, or refresh under the frameless glass walk-in shower with tile surround and adjustable-height faucet. Dual sinks, a private water closet, and elegant finishes give it a spa-like feel. Two more bedrooms and a bonus room mean there’s space for guests, a Peloton corner, or a quiet reading nook. Your commute? 20 minutes to downtown Calgary. Your weekend? 45 minutes to the mountains. Walk to the Calgary Farmers’ Market for fresh ingredients, hit the pickleball courts, or follow the nearby paths to the Bow River for a run, paddle, or just a moment of stillness. Winsport and the Calgary Climbing Centre are practically in your backyard, keeping your active lifestyle within easy reach. This isn’t just a house – it’s a home designed for your pace, your goals, and your well-earned downtime.
Property Details
Interior
Features
Main Floor
2pc Bathroom
Kitchen
13`6" x 10`9"Dining Room
11`9" x 10`10"Living Room
20`9" x 12`0"Exterior
Parking
Garage spaces 2
Garage type -
Other parking spaces 0
Total parking spaces 2
Property History
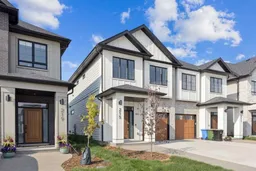 37
37