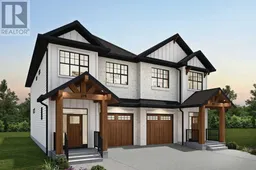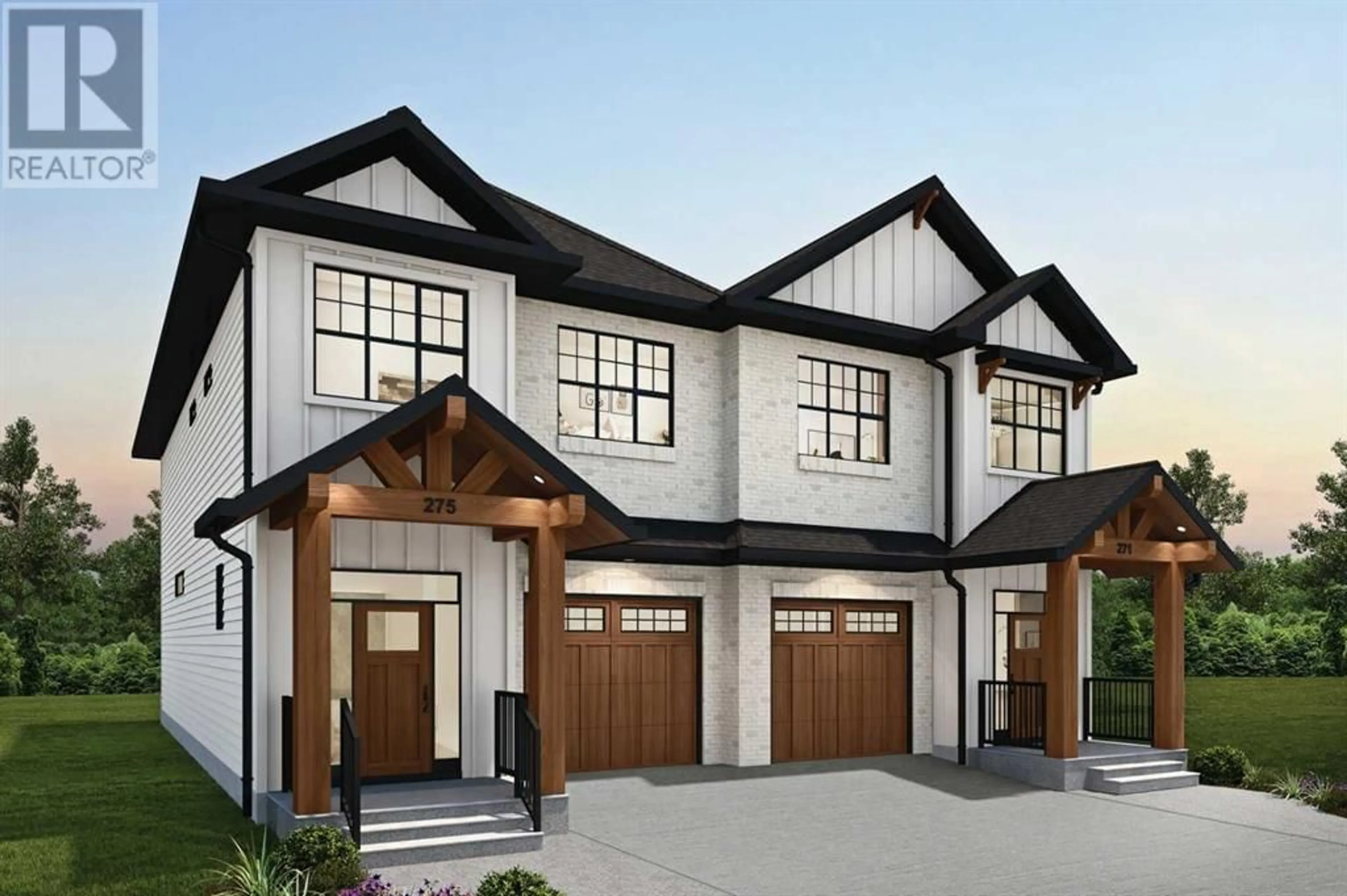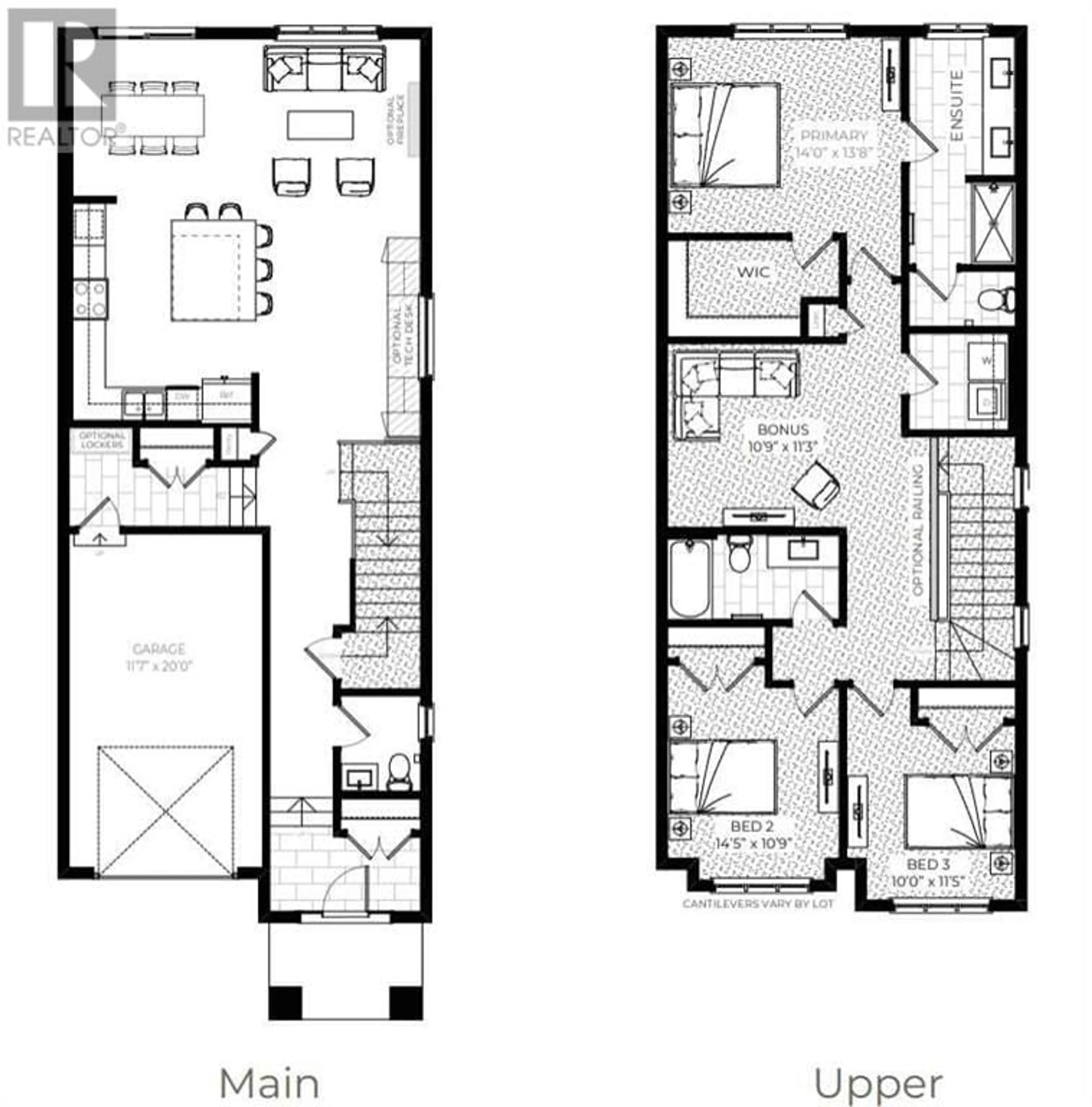195 Greenwich Drive NW, Calgary, Alberta T3B6N9
Contact us about this property
Highlights
Estimated ValueThis is the price Wahi expects this property to sell for.
The calculation is powered by our Instant Home Value Estimate, which uses current market and property price trends to estimate your home’s value with a 90% accuracy rate.Not available
Price/Sqft$375/sqft
Days On Market19 days
Est. Mortgage$3,199/mth
Tax Amount ()-
Description
Welcome to the epitome of modern comfort and style in the stunning Mackenzie 22 by Partners. Boasting 1985 square feet of well-designed living space, this pre-construction paired home with a front attached garage offers the perfect blend of functionality and elegance. As you step through the front foyer, you're greeted by an inviting atmosphere that sets the tone for the rest of the home. The heart of the home lies in the expansive kitchen, complete with a generously sized island capable of seating five, ideal for both casual family meals and entertaining guests. The adjacent living and dining rooms provide ample space for relaxation and socializing. Upstairs, the luxury continues with three spacious bedrooms, ensuring comfort and privacy for the whole family. The primary suite is a true retreat, featuring an ensuite with double vanities for added convenience. The upper floor laundry room simplifies the chore of keeping clothes clean and organized. Additionally, a bonus room offers versatility, whether used as a cozy den, play area, or entertainment space. Outside, the home boasts a breathtaking exterior that combines modern aesthetics with durability. With fiber cement siding designed to withstand Alberta's weather conditions and ample stone accents, this home not only stands out in the neighborhood but also offers long-lasting curb appeal. Located in the brand new NW community of Upper Greenwich, residents will enjoy pathway access to the Bow River, providing opportunities for outdoor recreation and scenic walks. This vibrant neighborhood is close to every amenity you need, including the Calgary Farmers’ Market, with easy access to the mountains or other parts of the city. When completed, the community will feature multiple playgrounds, greenspaces, a basketball and pickleball court, and a community garden. Plus, there will be a central water canal feature located within walking distance from the home, adding to the community's charm and appeal. Experience the per fect blend of style, functionality, and quality craftsmanship in the Mackenzie 22 model. Don't miss your chance to make this your dream home! (id:39198)
Property Details
Interior
Features
Second level Floor
Primary Bedroom
13.67 ft x 14.00 ftBonus Room
11.25 ft x 10.75 ftBedroom
11.42 ft x 10.00 ft4pc Bathroom
5.25 ft x 10.33 ftExterior
Parking
Garage spaces 2
Garage type Attached Garage
Other parking spaces 0
Total parking spaces 2
Property History
 10
10



