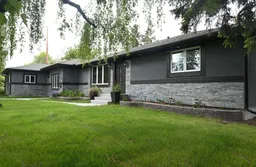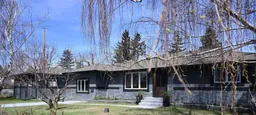For more information, please click on Brochure button.
Beautiful over 1400 sq. ft. corner lot Glendale bungalow offers a unique opportunity for a home feeling of living in comfort and style by great private and public schools and a few minutes from the downtown core. Ideal location - close to Mount Royal University, Westbrook/Westhill/Signal Hill Shopping Malls, and easy access to Glenmore Trail and the 201-ring road. The property has been completely gutted, literally "back to the studs" and remodeled in a family-friendly classic and elegant style. This 5-bedroom house has 3 full bathrooms and a well-equipped kitchen with a cozy dining nook, a separate large multi-purpose room and a spacious living room with an open peninsula connected to the kitchen area, featuring this ideal and practical entertaining space. The downstairs highlights bright guest rooms, a bar with a fridge, dishwasher, sink and microwave as well as a huge 124" Screen 2D/3D Home theatre system. The outdoors presents a beautiful landscape with established flower beds and a hedge fence around the house. Also, a playground, a garden area for your veggies and a deck with plenty of space for a barbecue and a table set, a patio and sitting area by a central fire pit and a designed waterfall surrounded by a gorgeous flower bed. An oversized double-car garage as well as a generous parking space for an RV or a trailer.
Inclusions: Bar Fridge,Electric Range,ENERGY STAR Qualified Appliances,ENERGY STAR Qualified Dishwasher,ENERGY STAR Qualified Refrigerator,ENERGY STAR Qualified Washer,Gas Water Heater,Microwave Hood Fan,Window Coverings
 50
50



