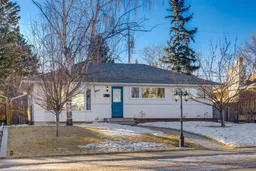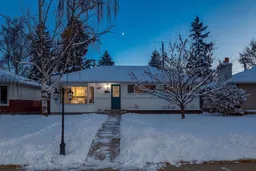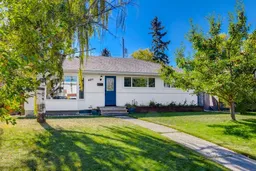Ideally situated in the quiet, inner-city community of Glendale, this well cared for gem showcases 5 bedrooms, 2 bathrooms, countless upgrades, a single garage, large backyard with mature trees, and a phenomenal location across from a school, steps from the community centre, parks, greenspaces, tobogganing, and outdoor hockey rink. This RC-G zoned, 50x100' lot features a home with charming curb appeal, a separate back entryway, a large font yard and matures trees and front planters. As you enter this beautiful home, you are greeted by solid oak, site-finished hardwood flooring and an open concept layout including a spacious kitchen, bright living room, and a dining room with windows overlooking the beautiful and spacious south backyard. The kitchen boasts a center island with bar seating, tons of counter space, and white solid wood shaker style cabinets with ample storage. The adjacent living room is flooded in natural light through floor to ceiling bay windows and boasts an elegant gas fireplace with marble style surround and a classic white mantle - perfect for cozying up to watch the snow fall outside and to gather around for holidays. Enjoy coffee at your dining room table while watching your kids or pets play in the spacious south-facing backyard. Through double French doors you’ll find the main floor office with beautiful built-in bookcases and shelving, making it the perfect work from home space, or a third bedroom on the main level. The main floor is completed by a full 4-piece bathroom with recent updates. This home boasts a separate back entryway providing access to the lower level. The lower-level features brand new carpeting, two spacious bedrooms, one with a giant walk-in closet, a large media space, room to play, a large storage area, laundry machines, and a fully renovated 3-piece bathroom with new tile, vanity, and a spacious stand-up shower. Park in the single detached garage and enjoy the summertime in the sprawling south facing backyard with room to play. Other upgrades include central A/C (2021), triple pane windows upstairs (2017), an irrigation system (front and back), a new hot water tank (2024), new sump pump (2025), furnace (2014). Enjoy unobstructed views no neighbors out your windows and the school playground in the distance from your living room windows. This superb location is one block from the Glendale community center which features picturesque scenes, an outdoor rink, tennis courts, a playground, and flows into Turtle Hill Park, which is perfect for enjoying an evening walk in nature. This home is also a quick walk to multiple schooling options including Spanish bilingual, French Immersion, Montessori, Catholic, and public schools, and is a short commute downtown. This wonderful home is extensively upgraded, provides a peaceful inner-city lifestyle in a lower density family friendly community, and affords a great commute to amenities and downtown.
Inclusions: Central Air Conditioner,Dishwasher,Dryer,Electric Stove,Garburator,Microwave Hood Fan,Refrigerator,See Remarks,Washer,Window Coverings
 40
40




